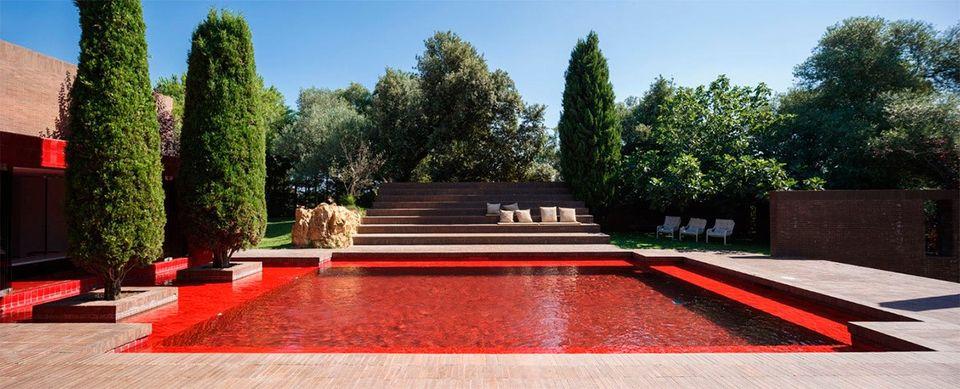


ArchEyes: A Vision of Timeless Design. Curating the best of iconic and enduring architectural works.
211 χρήστες τους αρέσει
0 Δημοσιεύσεις
0 τις φωτογραφίες μου
0 Videos



