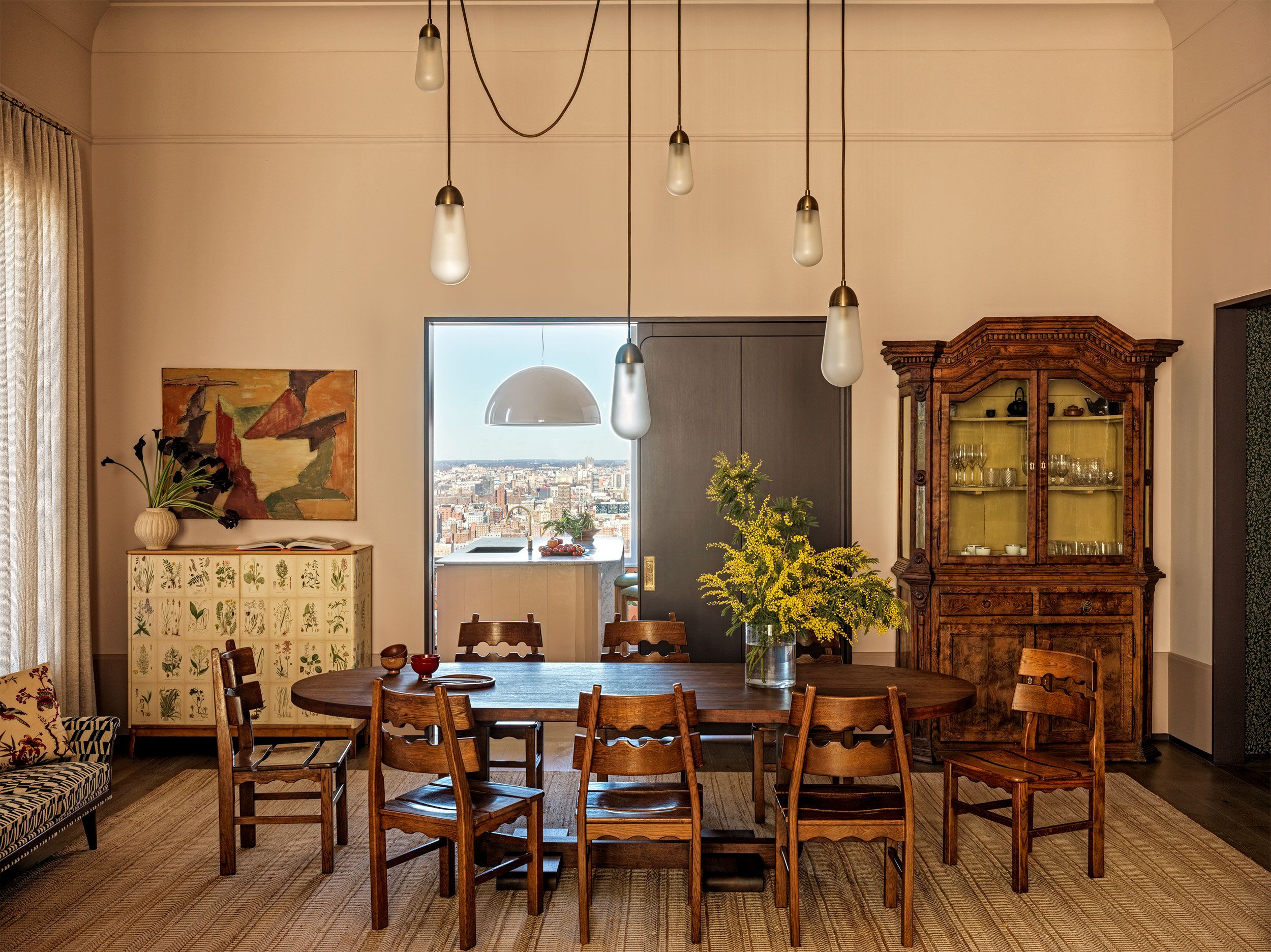
WWW.ELLEDECOR.COM
Shaker Style Meets Skyscraper Living in This Cozier-than-Cozy Manhattan Apartment
The designers Heide Hendricks and Rafe Churchill are known for a visual language that pulls the past into the present. Call it Shaker with a twist. Based in Connecticuts rural Litchfield County, their ELLE DECOR A-List firm, Hendricks Churchill, is a go-to for renovations of period architectureupdated country farmhouses, prewar city apartments, 19th-century brownstonesinfusing them with a traditionalism that works in a contemporary context. But to judge from their latest project, the duowho are a married couplearent afraid of jumping out of the history books and several stories off the ground. When a young family approached them to decorate their apartment in a new-build high-rise on New Yorks Upper East Side, all they could think of was the modernist architecture in Ayn Rands The Fountainhead. It was a space that could have been designed by Howard Roarkand the polar opposite of our style, Hendricks says. It was almost surreal. Chris MottaliniIn the living room, the sectional is by B&B Italia, and the vintage Italian armchair in a Dedar fabric is from Holler & Squall. The custom cocktail table is by Christopher Williams, the midcentury chandelier is by Stilnovo, the piano is by Yamaha, and the rug is by Christopher Farr. The walls are painted in Dusty Road by Benjamin Moore and the baseboards in Smoked Trout by Farrow & Ball.The clients, who have three young children, were determined. They first read about the designers in a 2021 story in ELLE DECOR and were drawn to the warmth of their spaces as well as to their sustainable approach to design. At the time, the family was lumbering through the pandemic in a monochromatic apartment in Lower Manhattans East Village. They found a spectacular apartment in a luxury tower designed by the developers DDG in Carnegie Hill, a neighborhood more known for townhouses and Gilded Age mansions than soaring spaces with floor-to-ceiling glass windows. They were attracted to the brightness and high-tech features of the new building, but the atmosphere was far from homey. As soon as they closed on the apartment, they knew just whom to call. We had worked with designers who can make your place look great in pictures, the husband says. But it takes a different level of experience to make a good-looking home that is also functional. Heide spent a lot of time with our family to figure out how to make this an embracing home for us and our kids.Chris MottaliniIn the breakfast nook, the midcentury Danish sofa is in a Rose Uniacke fabric, the bleached-maple table is by Brian Persico, the Paul McCobb chairs are vintage, the sconces are by Hector Finch, and the artwork is by Lizzie Gill. The wallcovering is by Jennifer Shorto.As you step out of the elevators and straight into the foyer, the husbands study, with its unobstructed views of the city, is the first thing you notice. To the left are the bedrooms, and to the right is the living room, which opens directly onto the dining room and kitchen. Each room flows into the next, physically and visually, to allow the family to be together as the day and its activities shift. The living room is the homes focal point: Its here, in this shared space, that the wife plays her Yamaha piano, with her daughters occasionally accompanying on their toy flutes.See More of This Warmed Up High-Rise ApartmentHendricks sheathed the studys walls in painted tambour paneling, a design device with a double-duty benefit: It both provides sound insulation and has a ridged surface that echoes the chunkier ones in the living rooms walnut sideboard by Stephen Bukowski. We spend a lot of time together in the living room because its connected to my study, the husband explains. The girls toys spill into the room when I leave the doors open. And because the kids are always complaining about my phone calls, Heide insulated the room, so my voice doesnt travel throughout the house. The space was the polar opposite of our style. Heide HendricksFlorals are a Hendricks specialty. She used Guccis Chinese landscapeinspired wallpaper in the primary suite and a Josef Frank fabric for the wall behind the beds in the daughters room. The starting point for her design scheme, though, was not flowers but fruit, in the form of Jennifer Shortos strawberry vine wallcovering, which wraps the walls of the kitchen. Meanwhile, the living room armchairs are clad in a Dedar floral, and even the dining rooms cabinet sports a botanical pattern. Chris MottaliniThe primary bedroom is wrapped in Gucci wallpaper, and the curtains are of a Rogers & Goffigon fabric. The bed is by Roche Bobois, the nightstand by Crump & Kwash, the lamp by Marianna Kennedy, and the rug by Beni Rugs.Hendricks Churchill chose a palette of oranges and pinks as a unifying color, from the kitchens apricot to the deeper mauve tone in the foyer, which lends a softness in a space that sees less natural light. In the dining and living rooms, Hendricks employed a visual trick: She elongated the baseboards and painted them in dusty lilac. The gesture is one of many design techniques that ground this high-flying family home, bringing it back down to earth. Even up in the sky, Hendricks Churchills saturated Shaker aesthetic feels at home, proving the truth behind the Shaker wisdom: If you focus more on how you work rather than where you work, the results will speak for themselves.This story originally appeared in the November 2024 issue of ELLE DECOR. SUBSCRIBE
0 Commentarii
0 Distribuiri
130 Views


