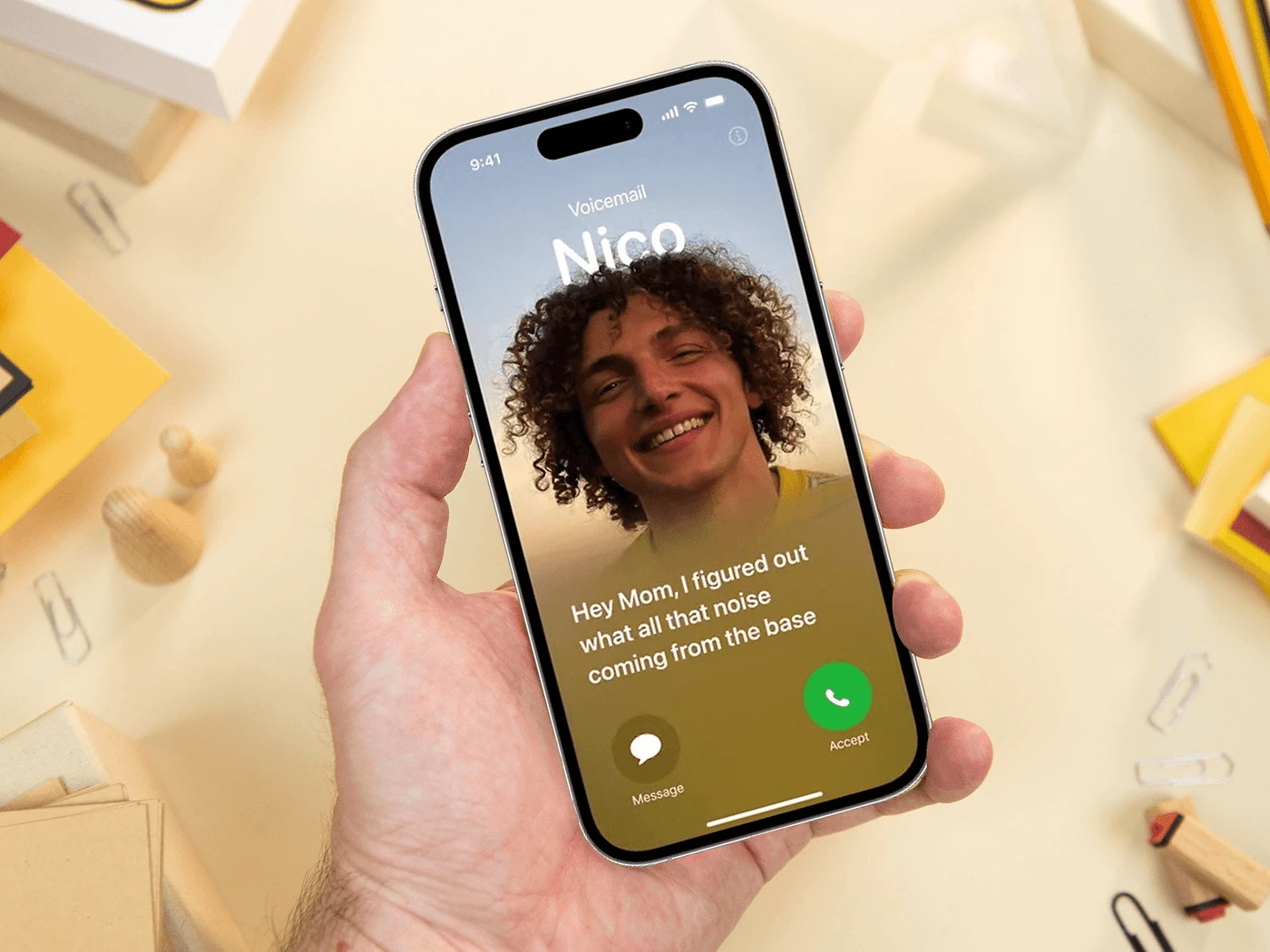The ongoing debacle surrounding Subnautica 2 is nothing short of infuriating! The former leadership of Unknown Worlds has publicly accused Krafton of attempting to sabotage the game. Seriously, how low can a publisher go? Instead of fostering creativity and innovation, Krafton seems hell-bent on destroying what could have been an amazing sequel. This blatant disregard for the developers' hard work is unacceptable! Fans deserve better than this corporate nonsense. It's time for the gaming community to wake up and hold these publishers accountable for their reckless actions that threaten the integrity of beloved titles.
#Subnautica2 #UnknownWorlds #Krafton #GamingNews #GameDevelopment
#Subnautica2 #UnknownWorlds #Krafton #GamingNews #GameDevelopment
The ongoing debacle surrounding Subnautica 2 is nothing short of infuriating! The former leadership of Unknown Worlds has publicly accused Krafton of attempting to sabotage the game. Seriously, how low can a publisher go? Instead of fostering creativity and innovation, Krafton seems hell-bent on destroying what could have been an amazing sequel. This blatant disregard for the developers' hard work is unacceptable! Fans deserve better than this corporate nonsense. It's time for the gaming community to wake up and hold these publishers accountable for their reckless actions that threaten the integrity of beloved titles.
#Subnautica2 #UnknownWorlds #Krafton #GamingNews #GameDevelopment














