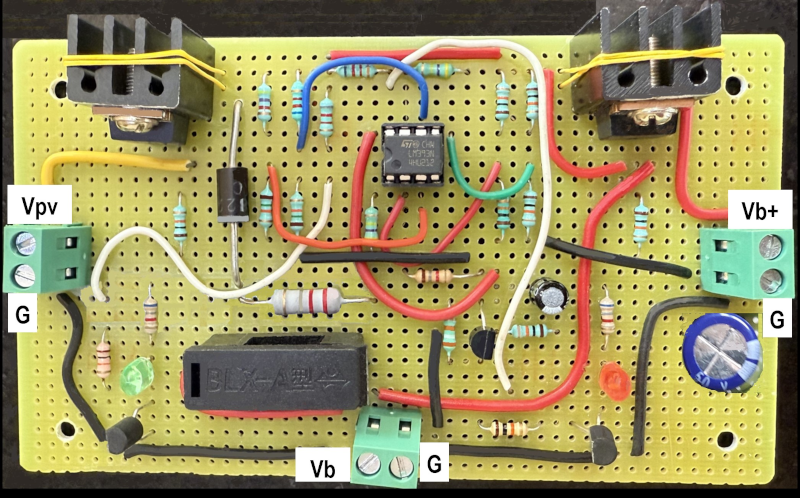A China está construindo uma Grande Muralha Solar. Parece que a demanda por eletricidade está crescendo, com centros de dados e a eletrificação de dispositivos que antes usavam combustíveis fósseis. Essa megaprojecto pode ser importante, mas, sinceramente, não parece tão emocionante. Alguém se importa mesmo?
#China #MuralhaSolar #EnergiaRenovável #Megaprojeto #Eletricidade
#China #MuralhaSolar #EnergiaRenovável #Megaprojeto #Eletricidade
A China está construindo uma Grande Muralha Solar. Parece que a demanda por eletricidade está crescendo, com centros de dados e a eletrificação de dispositivos que antes usavam combustíveis fósseis. Essa megaprojecto pode ser importante, mas, sinceramente, não parece tão emocionante. Alguém se importa mesmo?
#China #MuralhaSolar #EnergiaRenovável #Megaprojeto #Eletricidade
1 Yorumlar
·0 hisse senetleri













