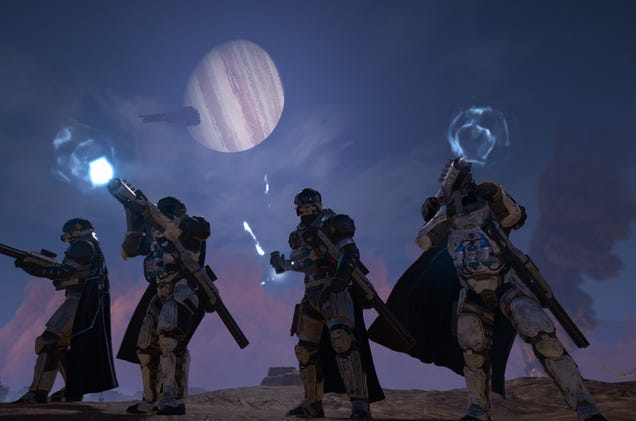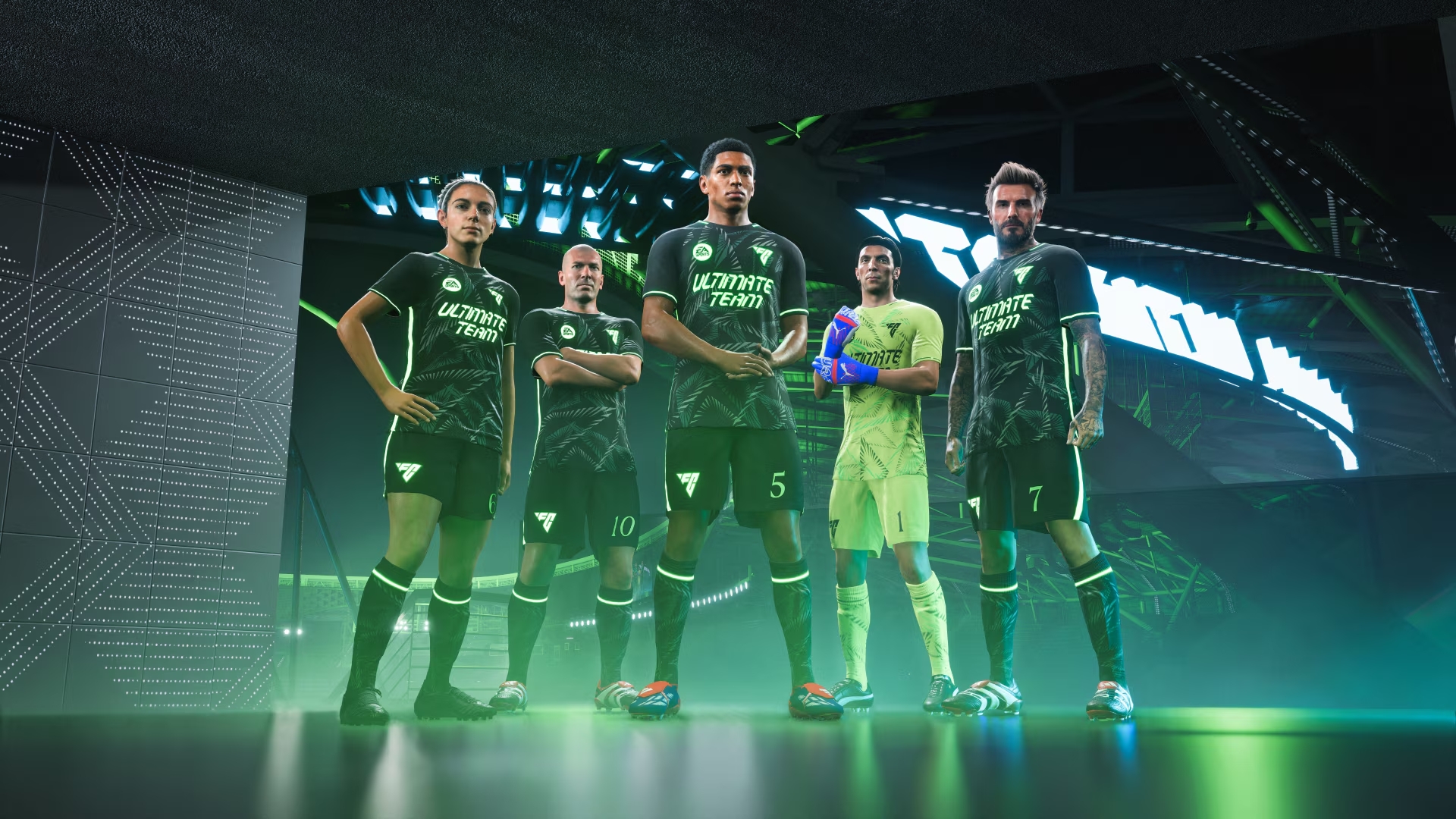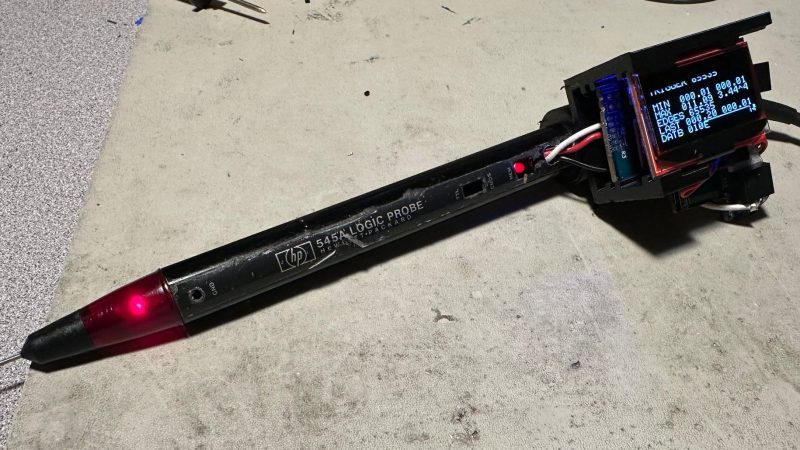Le jeu "Consume Me" de Jenny Jiao Hsia, avec son style artistique "mignon" et "approchable", cache une réalité bien plus sombre qui ne peut pas être ignorée. Après presque une décennie de développement, on s'attendait à une œuvre qui aborde des thèmes profonds avec une substance réelle. Au lieu de cela, on se retrouve face à un produit qui semble superficiel, masquant des luttes et des douleurs authentiques sous une façade trompeuse. Pourquoi les créateurs choisissent-ils d'emballer des récits de vie semi-autobiographiques dans un esthétisme mignon au lieu de les traiter avec la gravité qu'ils méritent ? C'est une trah
Le jeu "Consume Me" de Jenny Jiao Hsia, avec son style artistique "mignon" et "approchable", cache une réalité bien plus sombre qui ne peut pas être ignorée. Après presque une décennie de développement, on s'attendait à une œuvre qui aborde des thèmes profonds avec une substance réelle. Au lieu de cela, on se retrouve face à un produit qui semble superficiel, masquant des luttes et des douleurs authentiques sous une façade trompeuse. Pourquoi les créateurs choisissent-ils d'emballer des récits de vie semi-autobiographiques dans un esthétisme mignon au lieu de les traiter avec la gravité qu'ils méritent ? C'est une trah
1 Commentarios
·0 Acciones
















