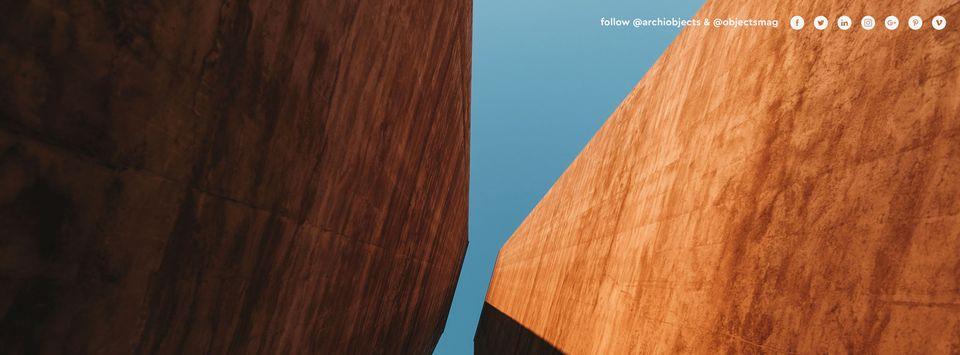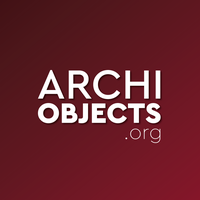


Archiobjects is an online Architecture magazine focused on projects, processes and people. With the purpose of communicating Architecture. Based in Milan and Como, Italy
178 Bu gibi insanlar
0 Yazı
0 Fotoğraflar
0 Videolar



