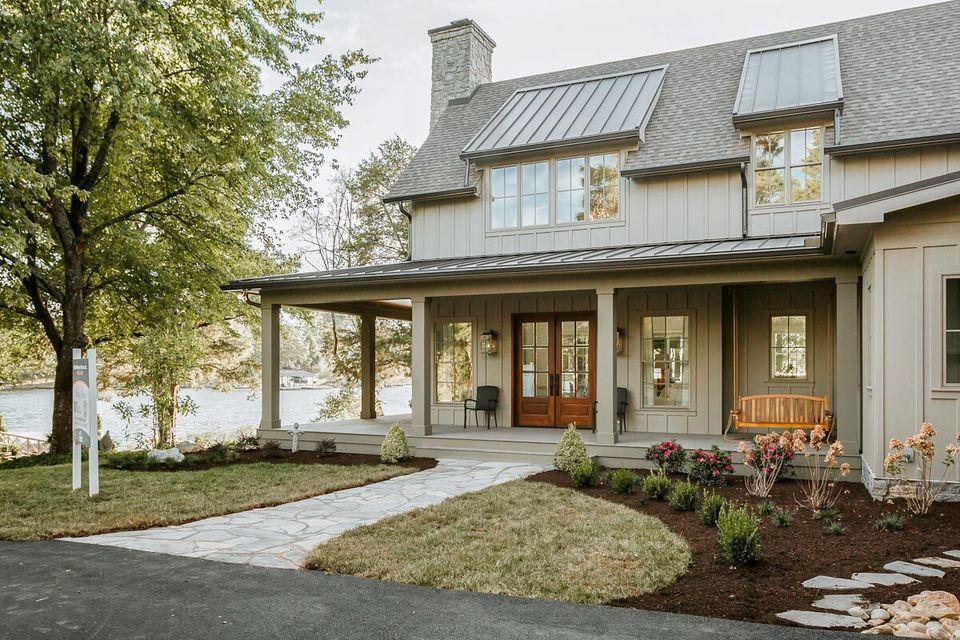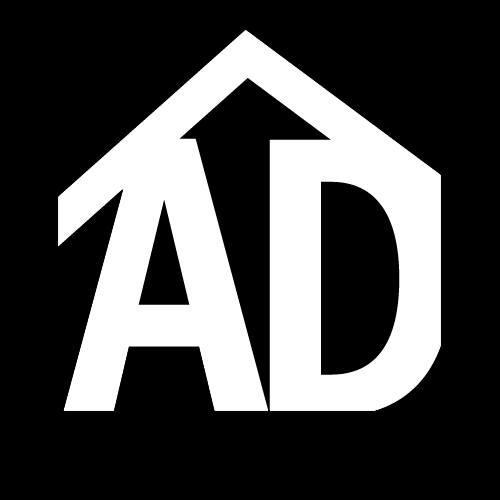


🌟#1 House Plan Source in the USA!
🏡Family Owned for Generations
🏡Family Owned for Generations
192 pessoas curtiram isso
0 Publicações
0 fotos
0 Vídeos



