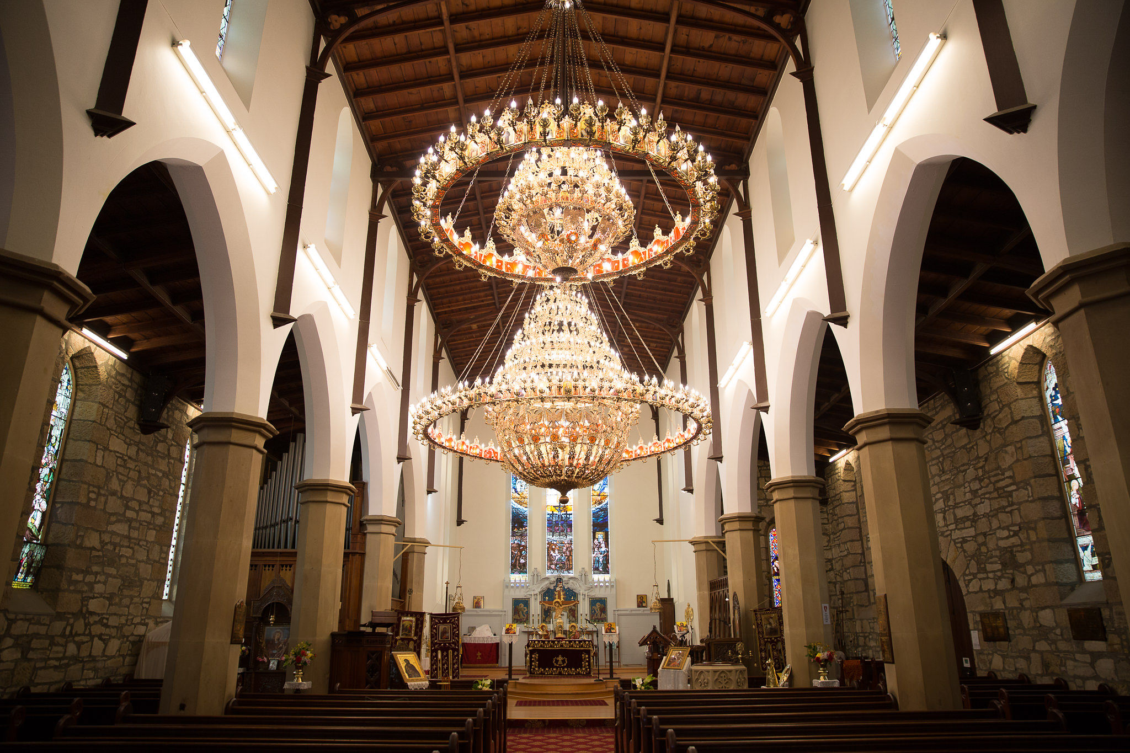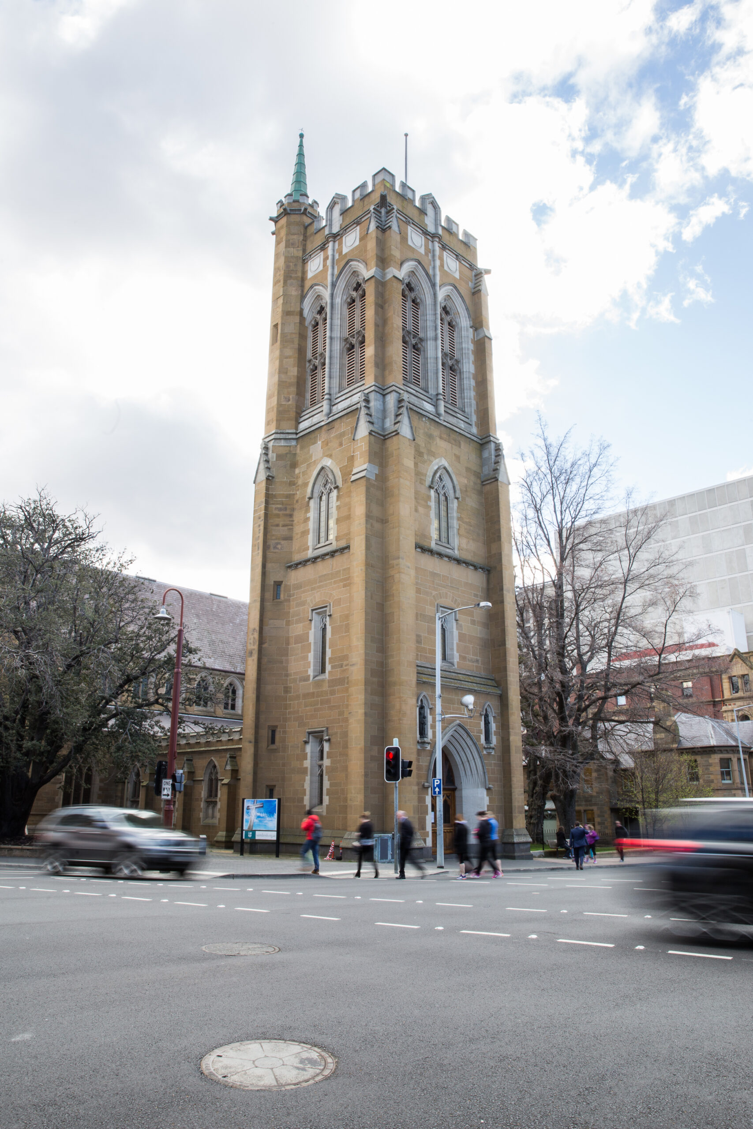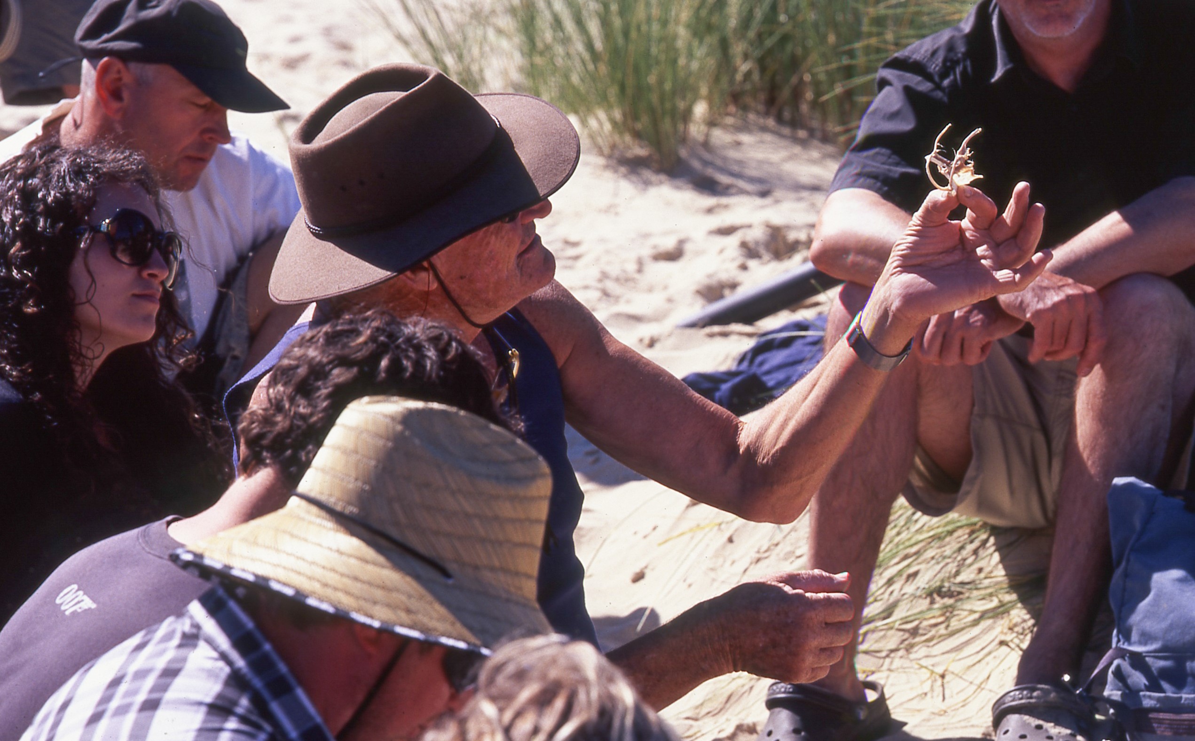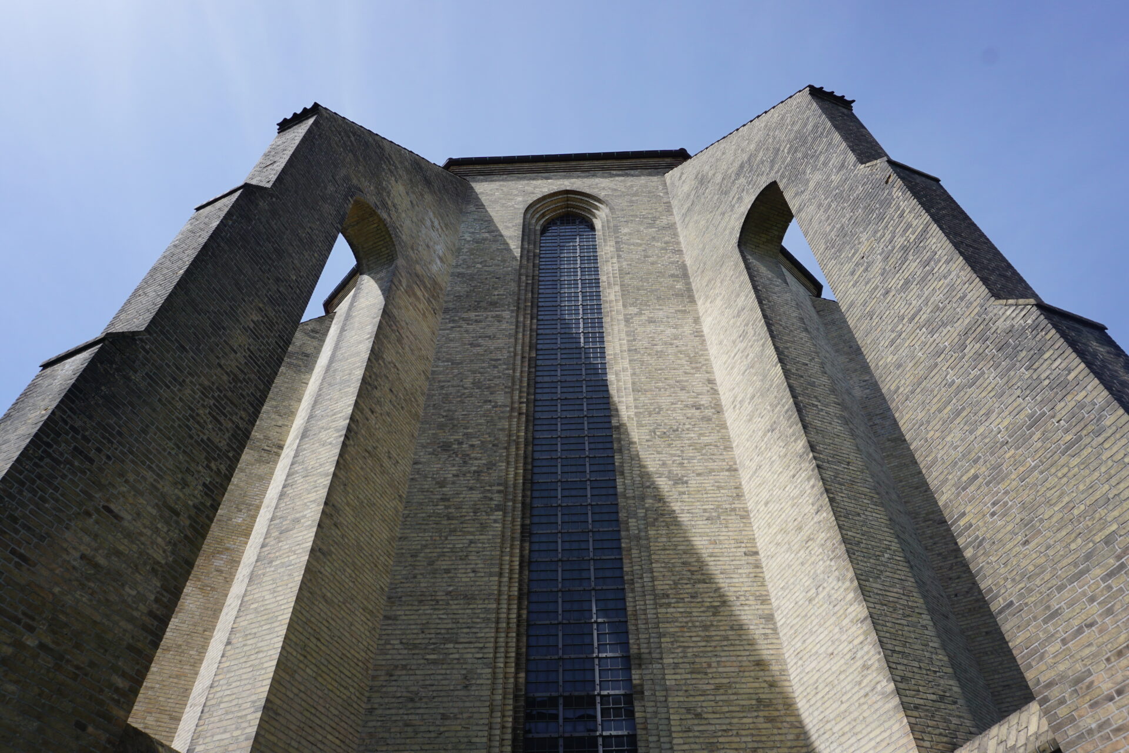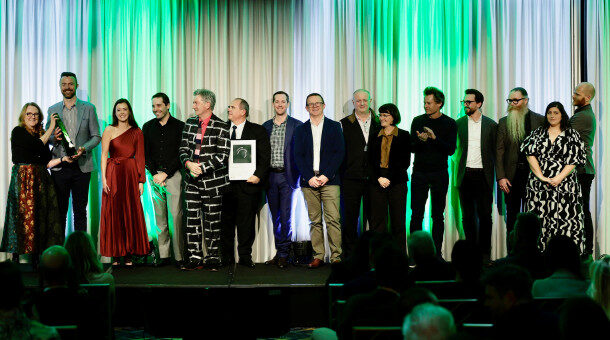www.architecture.com.au
2025 GTP Winners| Woods Bagot with TRCB, TCL and UDLA | Photo by: David BroadwayClick here - for the full awards night event galleryClick here to see the full list of winners!The METRONET Morley-Ellenbrook Line Project has swept the stage at the recently announced Australian Institute of Architects Western Australian Architecture Awards, taking home four accolades.METRONET was awarded Western Australias highest architectural honour, the George Temple Poole Award.The project was also the recipient of the Wallace Greenham Award for Sustainable Architecture, the Colorbond Award for Steel Architecture, and the Public Architecture Award.Designed by Woods Bagot with Taylor Robinson Chaney Broderick (TRCB), TCL and UDLA, the project delivers five new stations and precincts at Morley, Noranda, Ballajura, Whiteman Park and Ellenbrook.The stations along the Morley-Ellenbrook line make an outstanding contribution to the social and public infrastructure of a rapidly growing area of Perth, noted the jury.The jury praised the project for setting an impressive new sustainability benchmark for government infrastructure in Australia, and for being an exemplar of public transport and community facilities, with the end-user experience at the forefront of the design.METRONET Morley-Ellenbrook Line Project | Woods Bagot withTRCB, TCL and UDLA | Photo: Trevor MeinRuah Centre for Women and Children | Architectus | Photo: Dion RobesonRuah Centre for Women and Children by ArchitectusThe Ruah Centre for Women and Children in Northbridge has won the Jeffrey Howlett Award for Public Architecture and the Brian Kidd Enabling Architecture Prize.Designed by Architectus, the Ruah Centre is Australias first state-of-the-art healing and recovery centre dedicated to supporting women and children affected by family and domestic violence.The seven-storey building provides medical, counselling and legal services, and accommodation for families.Architectus closely collaborated with staff and women with lived experience, carefully balancing dignity, privacy and empowerment.The jury applauded the project as an elegant, well-planned and beautifully detailed building that gives broken lives a chance to rebuild.Hale Memorial Hall and Stow Precinct by KHAHale Memorial Hall and Stow Precinct has won the Hillson Beasley Award for Educational Architecture and the Heritage Award.Designed by KHA, the Hale Memorial Hall was first constructed in 1961 to commemorate the former students of Hale School who died in the World Wars.The jury commended KHAs ingenious refurbishment of a nationally significant modernist memorial hall that enriches the ceremonial life and heart of the school.The project expands the capacity of the main auditorium and elegantly maintains the integrity and beauty of the original building, said the jury.Hale Memorial Hall and Stow Precinct | KHA | Photo by: Traianos PakioufakisMurdoch Square | Hassell | Photo by: Peter BennettsMurdoch Square by HassellMurdoch Square has won the Ross Chisholm and Gil Nicol Award for Commercial Architecture and the John Septimus Roe Award for Urban Design.Designed by Hassell, Murdoch Square reimagines a health precinct as a thriving and inclusive community hub.Five separate buildings integrate public and private healthcare, commercial offices, aged care and short and long-stay accommodation facilities.The jury hailed the project for setting an innovative global benchmark for urban design.Murdoch Square combines a complex health services brief and a busy street front into a welcoming, urban place, said the jury.All awarded and commended projects from the region are now in the running for the Australian Institute of Architects National Architecture Awards, set to be announced later in the year.A word from WA Chapter President Ross donaldsonClick here to see the full list of winners!Architecture is a complex businessKnowledgeOver the years I have become increasingly in awe of the vast knowledge held within our profession. When you think about all the intelligence and knowledge we bring to the realisation of a project, its significant. Across the whole profession its well incomprehensible. This design intelligence delivers extraordinary value to the communities we serve.I think its reasonable to say, though, that we feel its not fully appreciated across the community.Some are pretty good at communicating their value to clients. But we are not good at conveying this value more broadly, to the community.We are going to embark on a strategy to specifically address this, commencing next month.We are asking all Award winners tonight to present their projects in a series of sector-based forums. From the material gathered in these forums we will analyse the current and emerging drivers of design trends to share more broadly across a series of stakeholder and public forums through the year ahead.Challenging delivery frameworksYes, architecture is a complex business. We operate in an extremely challenging environment for delivering our projects.Of all professional services, we operate within a framework which is the most adversarial, sometimes extremely adversarial and quite unnecessarily so. This can be exacerbated by the unwise advice given to clients regarding procurement processes and contractual conditions.Sometimes this advice brings a most protracted procurement process and unnecessarily onerous contractual conditions, the intension being to better safeguard their clients interests.They dont.Any uninsurable contractual conditions such as unlimited liability and consequential loss are not in a clients interest precisely because they are uninsurable. Architects are not known for their strong balance sheets.ProductivityThis is a productivity issue.The current practices of procurement and commissioning lower the productivity of our industry. We know productivity is an issue for the construction industry and these practices exacerbate the problem.It can also impact on the business of architecture, lowering our productivity too. There are many Architectural businesses who tell you that it impacts their productivity and commercial outcomes.We will be reinvigorating the practice forums within the Institute to gather the evidence, analysing it to help commissioning bodies better understand the productivity impacts and work together to elevate the performance of design and construction.A complex business, yes.But what a professional life we share! What an amazing career within which to bring your creative instincts to life.Tonight, we acknowledge and celebrate the best of those endeavours and also the clients who have enabled their architects to be at their best. You have drawn upon all of your resources of knowledge and talent and overcome all the hurdles which would have otherwise constrained and diminished the value of the design you have given to your clients.Congratulations to all tonights winners!Ill be coming around after and harassing you about contributing to the presentation forums.Enjoy the evening!see the full list of winners for the 2025 wa architecture awards!George Temple Poole AwardMETRONET Morley-Ellenbrook Line ProjectWoods Bagot with Taylor Robinson Chaney Broderick (TRCB), TCL and UDLAEmerging Architect PrizeEmily DuncanN/AThe Jeffrey Howlett Award Public ArchitectureRuah Centre for Women and ChildrenArchitectusThe Hillson Beasley Award Educational ArchitectureHale Memorial Hall and Stow PrecinctKHAThe Marshall Clifton Award Residential Architecture Houses (New)Deepwater HouseAHA StudioThe Peter Overman Award Residential Architecture Houses (Alterations and Additions)Shadow HouseGrotto StudioTheHarold Krantz Award Residential Architecture Multiple HousingForbes ResidencesWOHA + MJA studioThe Ross Chisholm and Gil Nicol Award Commercial ArchitectureMurdoch SquareHassellMargaret Pitt Morison Award HeritageCurtin Heritage Living Cottesloe RedevelopmentGriffiths Architects with GKA and Hames SharleyThe Julius Elischer Award Interior ArchitectureArup Workplace, Perth/BoorlooHames Sharley with Arup and Peter Farmer DesignsThe John Septimus Roe Award Urban DesignMurdoch SquareHassellThe Iwan Iwanoff Award Small Project ArchitecturePerth Airport Terminal 1 Sensory RoomPlus ArchitectureThe Wallace Greenham Award Sustainable ArchitectureMETRONET Morley-Ellenbrook Line ProjectWoods Bagot with TRCB, TCL and UDLAThe Richard Roach Jewell Award Enduring ArchitectureCRA Advanced Technology Building (now Brodie Hall Building) BentleyForbes and FitzhardingeThe Brian Kidd Enabling Architecture PrizeRuah Centre for Women and ChildrenArchitectusColorbond Award for Steel ArchitectureMETRONET Morley-Ellenbrook Line ProjectWoods Bagot with TRCB, TCL and UDLAAward Public ArchitectureMETRONET Morley-Ellenbrook Line ProjectWoods Bagot with TRCB, TCL and UDLAAward Educational ArchitectureScarborough Primary School New Teaching BlockSITE Architecture StudioAward Educational ArchitectureMother Teresa Catholic College Secondary SchoolParry and Rosenthal ArchitectsAward Residential Architecture Houses (New)Parnell AvenueMatthews McDonald ArchitectsAward Residential Architecture Houses (New)Henville Street HousePhilip Stejskal ArchitectureAward for Residential Architecture Houses (Alterations and Additions)Mitchell Street ResidenceKlopper & Davis ArchitectsAward Residential Architecture Multiple HousingMontreal CommonsHillam ArchitectsAward HeritageHale Memorial Hall and Stow PrecinctKHAAward Interior ArchitectureVitality House + WorksIredale Pedersen Hook ArchitectsAward Interior ArchitectureOndaState of KinAward Interior ArchitectureGibney CottesloeRezenAward Urban DesignCurtin Heritage Living Cottesloe RedevelopmentHames Sharley and GKA with SPHAward Sustainable ArchitectureMontreal CommonsHillam ArchitectsMondoluce Lighting AwardGibney CottesloeRezenMondoluce Lighting AwardVitality House + WorksIredale Pedersen Hook ArchitectsThe EmAGN Project AwardAltum LivingGHD DesignCommendation Public ArchitectureShire of Dardanups Library, Administration and Community BuildingPeter Hobbs Architects with Intensive Fields and Advanced Timber ConceptsCommendation Educational ArchitectureKarratha Senior High School Technologies Learning AreaIredale Pedersen Hook ArchitectsCommendation Residential Architecture Houses (New)Sheridan HouseSteelehouse ArchitectureCommendation Residential Architecture Houses (New)Injidup Springs HouseWhispering SmithCommendation Residential Architecture Houses (New)Broome Street HousePhilip Stejskal ArchitectureCommendation Residential Architecture Houses (Alterations and Additions)South Perth HouseSimon Pendal ArchitectCommendation Residential Architecture Houses (Alterations and Additions)Alexandra ResidenceCast StudioCommendation Residential Architecture Multiple HousingThe Grove ResidencesMJA studioCommendation Commercial ArchitectureVitality House + WorksIredale Pedersen Hook ArchitectsCommendation Commercial ArchitectureExchange HotelHunt ArchitectsCommendation HeritageExchange HotelHunt ArchitectsCommendation Interior ArchitectureBHP Perth Office FitoutWoods BagotCommendation Sustainable ArchitectureRapid Close HousePhilip Stejskal ArchitectureCommendation Sustainable ArchitectureArup Workplace, Perth/BoorlooHames Sharley with Arup and Peter Farmer DesignsCommendation Colorbond Award -for Steel ArchitectureKarratha Senior High School Technologies Learning AreaIredale Pedersen Hook ArchitectsCommendation Enabling ArchitectureBrightwater Huntingtons Disease CampusKPA ArchitectsPeoples Choice Award WinnerAltum LivingGHD DesignThe post WA Architecture Awards | All the Winners Announced! appeared first on Australian Institute of Architects.
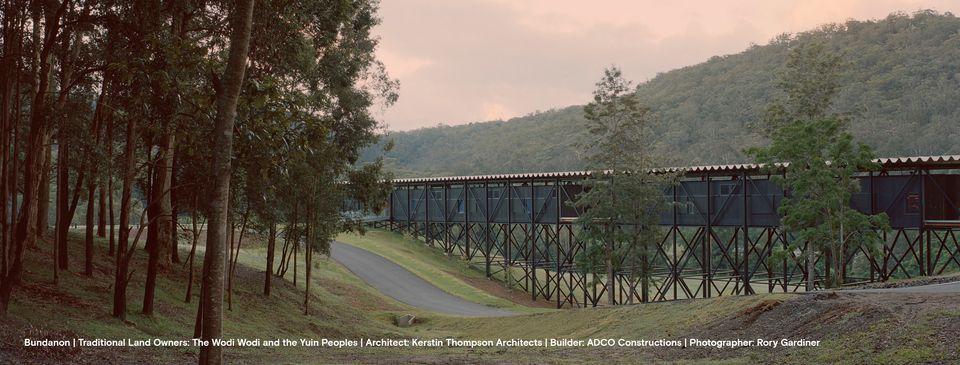





 1كيلو بايت
1كيلو بايت



