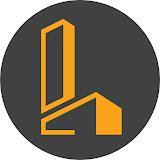


Hi! Welcome to my channel, I create videos and tutorials for architects!
Revit and AutoCAD tutorials!
Revit and AutoCAD tutorials!
225 people like this
0 Posts
0 Photos
0 Videos



