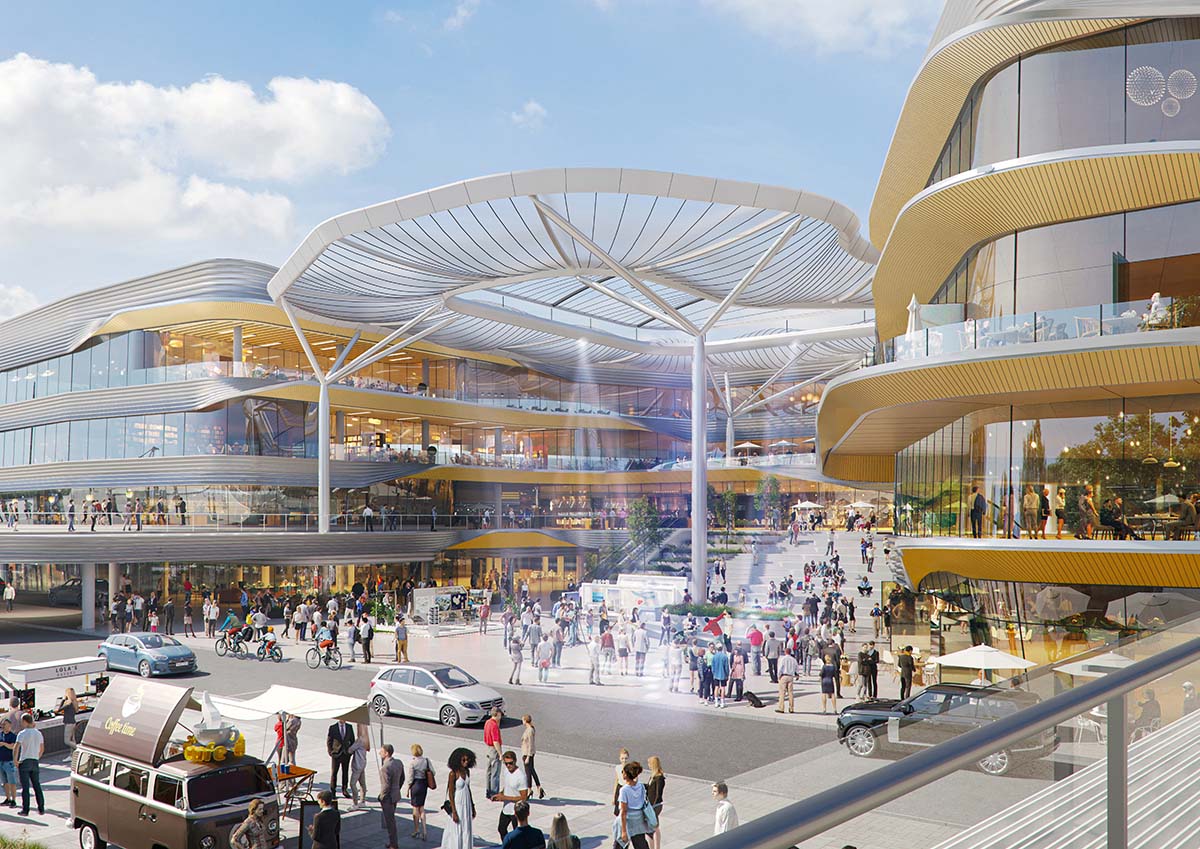
SPARK unveils fish market acting as "a dual engine" for the industry and cultural tourism in China
worldarchitecture.org
Submitted by WA ContentsSPARK unveils fish market acting as "a dual engine" for the industry and cultural tourism in China China Architecture News - Feb 25, 2025 - 15:23 html PUBLIC "-//W3C//DTD HTML 4.0 Transitional//EN" "http://www.w3.org/TR/REC-html40/loose.dtd"Singapore, Shanghai and London-based architecture practice SPARK has unveiled a vision for a new fish market that can act as "a dual engine" for the industry and cultural tourism for the city of Taizhou in China.Dubbed Taizhou Fish Market, the 213,000-square-meter project, is nestled in the western precincts of Jiaojiang District, Taizhou, Zhejiang. The Taizhou Fish Market enjoys a prime position with the river gracing its northern edge.North East Aerial ViewThe concept of "fishing" culture is central to this responsibility, which skillfully combines aspects of leisure and cultural tourism. The program of the building consists of a cold storage warehouse, aquatic and dry goods wholesale markets, a yellow croaker exhibition hall, waterfront commercial areas, retail stores, office spaces, and a multi-story parking lot.As SPARK noted, the project takes advantage of a new era in aquatic trade by leveraging the development potential offered by Jiaojiang area in Taizhou's "One River, Two Banks" concept.The Fulcrum, a central event space and the elevated landscape platformsThe project aims to create a sophisticated, high-end, global industrial and cultural tourism complex with a fishing theme that promotes a deep integration of the tourism, education, culture, and wellness sectors.East main visitors' entranceThe Commercial Strategy: "Tourism Driven by Industry"The Taizhou Fish Market will celebrate the distinctive nature of Taizhou's fishing sector and use this identity as a catalyst for business and travel. The proposal aims to create a distinctive landmark driven by a "dual engine" of specialized industry and cultural tourism, building on the idea of "Tourism Driven by Industry."View from the seawall walkwayThe Master Plan: "Southern Industry, Northern Tourism"The site's southern boundary is enclosed by a major urban highway, making mobility easy. There are large industrial structures in this southern region, such as parking lots, cold storage facilities, and a wholesale aquatic market.Specialising in frozen and "ice-fresh" seafood, the market is home to 426 operators, including 132 fixed businesses and 294 mobile stalls.The Fulcrum, a central event spaceWell-defined traffic flows facilitate efficient operations, improve access and connectivity to regional networks, and guarantee sophisticated cold chain management.With its open areas and small-scale, block-style architecture, the project blends in with the waterfront scenery of "One River, Two Banks" to the north, creating a lively commercial interface. This area creates a lively entryway for tourists with two business plots along a striking 800-meter riverbank.The social stairs leads to a second-floor viewing platform offers visitors insights into the vibrancy of Aquatic tradesWith 70,000 square meters, it provides a variety of commercial activities, cultural attractions, immersive facilities, and themed food and beverage outlets. By incorporating the seven key components of tourism, it highlights Taizhou's rich seafood culture and positions it as a worldwide culinary center.The Fulcrum, a central activity square that connects several project features, serves as the anchor for this extensive layout, which is known as "Southern Industry, Northern Tourism".The Fulcrum features an expansive, umbrella-like canopy structure, which offers shelter for a myriad of public eventsInsights into the thriving aquatic trades are provided via a second-floor viewing platform, which embodies "Tourism Driven by Industry" and firmly establishes the Taizhou Fish Market as a popular tourist and cultural attraction.The e-commerce and carpark building viewed from the main vehicular entrance of the siteThe Aquatic product wholesale market features 426 operatorsMasterplan"Southern Industry, Northern Tourism"Taffic organizationSPARK also redesigned a brutalist apartment interior with geometric and colorful objects in Singapore. Moreover, the firm completed the Minhang Riverfront Regeneration that translates the shapes of diatoms, a major group of algae, into a red-colored three dimensional pedestrian bridges and walkways in Shanghai.Construction commenced in September 2024, and it is expected to complete in October, 2025 - 2026.Project factsProject name: Taizhou Fish MarketArchitects: SPARKTeam: Stephen Pimbley, Yun Wai Wing, Yan Dan, Javier Campoy, Jing Huairui, You Bosheng, Huijie Lim, Hu Jia, Ge Tiantian, Wang Bo, Dai Yinghang, Allan Seah, Regina Kartika, Wengshern Poon, Cheryl Ng, Aline Teh, Yen Tzu Yao, Luo TianhaoLocation: Taizhou, Zhejiang province, ChinaClient/owner: Taizhou Jiaojiang Agricultural Development Investment Co.Ltd.Site area:135,500m2Construction area /GFA:213,000m2All renderings courtesy of SPARK.> via SPARK
0 Comments
·0 Shares
·32 Views


