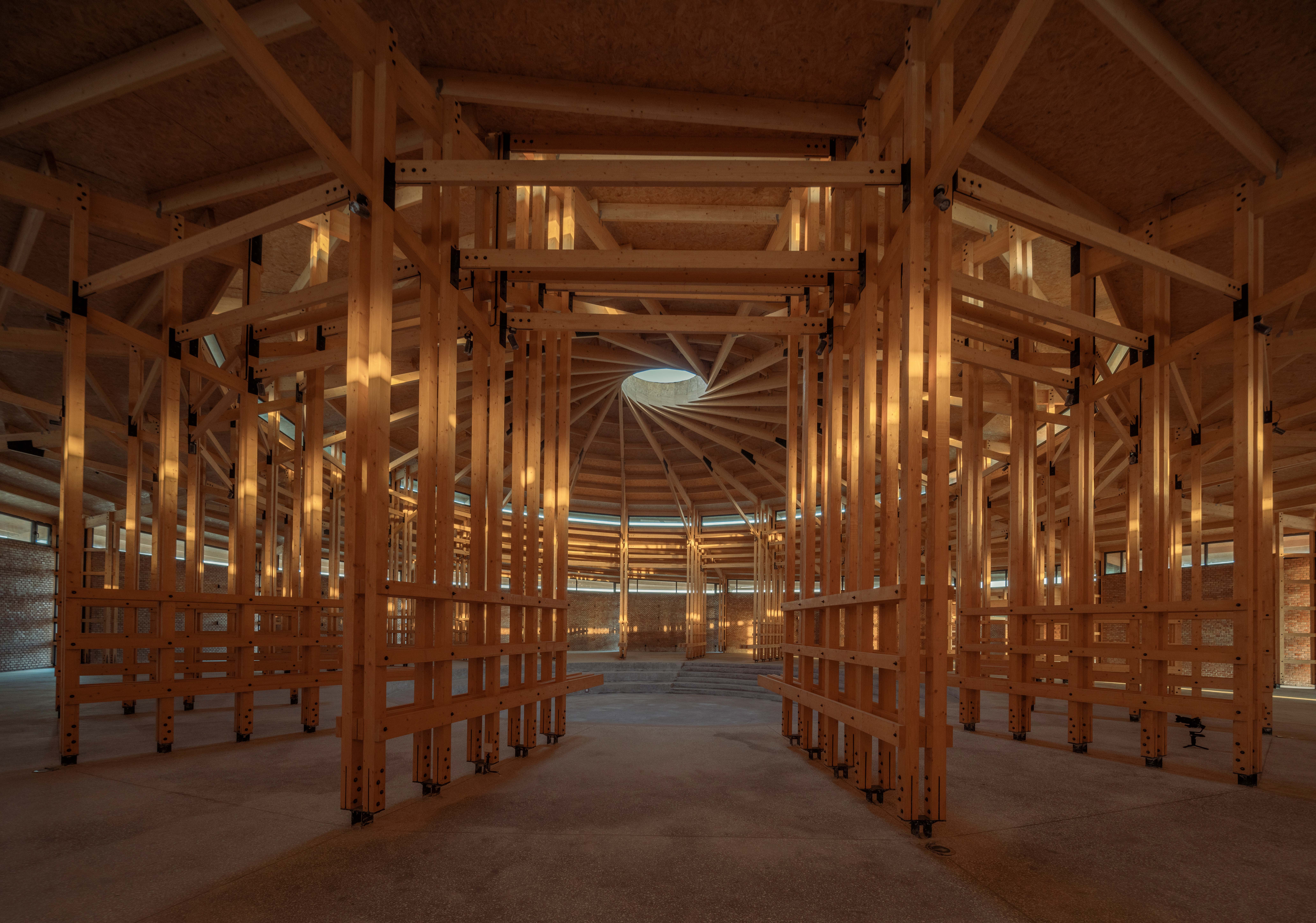
No Skeletons in the Closet: 7 Buildings Proudly Exposing Their Structures
architizer.com
Architects: Want to have your project featured? Showcase your work by uploading projects to Architizerand sign up for ourinspirational newsletters.From timber grids to soaring steel trusses, the way a building holds itself up has long been hidden beneath layers of cladding and finishes. But nowadays, structure is stepping into the spotlight much more often. Whether shaped by high-tech engineering or traditional craftsmanship, exposed frameworks are proving that whats typically concealed can be just as compelling as whats designed to be seen.In these seven projects, the skeleton isnt something to be covered up its the defining feature. Without further ado, lets see how architects are letting their buildings stand tall, bare-boned and proud.Prepared Rehmannia Root Crafts Exhibition HallBy LUO studio, Xiuwu County, ChinaJury Winner, Cultural and Expo Centers, 12th Annual A+Awards Inside this circular exhibition hall, the structure is as much a part of the display as the artifacts it holds. A radial timber frame, built from small-section columns stacked in modular units, defines the space while doubling as shelving for Rehmannia root products. The roof truss follows a spiraling, interlocking system, creating a self-supporting dome without the need for complex joints. Light filters through gaps between the staggered brick walls and a central skylight, echoing the sun-drying process used in traditional Rehmannia preparation. This approach transforms a standard portal frame into an intricate framework that reflects both craftsmanship and function, reinforcing the exhibition halls role in preserving local heritage.California Institute of Technology Resnick Sustainability CenterBy CannonDesign, Pasadena, California The Resnick Sustainability Center at Caltech puts its structure on display, making mass timber a defining feature of both its construction and identity. A soaring timber-framed atrium forms the buildings core, with a grid shell supporting the glass curtain wall. This exposed system allows natural light to reach deep into the interior while aluminum fins control glare and heat. Cross-laminated timber and steel define key spaces, reinforcing a clear and expressive structural language. More than a research facility, the building reflects the sustainability principles it supports, using renewable materials to shape a setting where scientists and students push the boundaries of environmental innovation.Casa BFFBy OBR, Milan, Italy Casa BFFs defining feature is its towering 130-foot-tall (40-meter-high) portico, a structural frame that extends the buildings presence beyond its footprint to shape a new public piazza. Above, a vast solar canopy forms a recognizable silhouette in Milans cityscape while serving both as a protective shelter and an energy-generating system. Supported by a visible framework, this element integrates 24,755 square feet (2,300 square meters) of photovoltaic panels, producing 360 Megawatt hours per year. The open structural grid reinforces the projects civic character, creating a permeable threshold between private offices and public space. Inside, flexible workspaces maintain a connection to the outdoors, framed by the structural logic that defines the buildings identity.Klobouck lesn HeadquartersBy Mjlk architekti, Brumov-Bylnice, Czechia Built entirely from timber sourced and processed on-site, the Klobouck Lesn Headquarters demonstrates the possibilities of locally driven, sustainable construction. A modular glulam frame defines the structure, creating a flexible, open interior while allowing for future adaptability. The exposed skeleton runs through the entire building, its rhythm reinforcing both the logic of the structure and the companys transparent approach to forestry. A solar power plant is integrated into the roof, providing energy for both the headquarters and the adjacent production facility. Inside, natural materials and visible construction methods emphasize durability and resource efficiency, shaping a workplace that aligns with the companys long-term vision of responsible timber production and ecological stewardship.Guangzhou CTG Aranya Jiulong Lake Resort ChurchBy HANDU ASSOCIATES, Guangzhou, ChinaJury Winner, Architecture +Light, 12th Annual A+Awards Built on the remnants of an old structure, this church layers past and present through its exposed framework and clever use of light. A steel-wood skeleton rises above the ruins, its open structure revealing the buildings evolution while shaping a quiet, solemn atmosphere. At night, embedded strip lighting outlines the churchs form, emphasizing the contrast between its restored elements and new construction. The towers cross, the brightest focal point, stands as a beacon above the subdued glow of the main building. Inside, columns and walls are illuminated from below, casting long shadows. This careful orchestration of structure and light transforms the church into both a place of worship and an architectural reflection on time.IKEA the good neighbourBy querkraft architekten, Vienna, AustriaJury Winner, Retail,10th Annual A+Awards Designed as a car-free urban landmark, this IKEA store in Vienna rethinks the role of retail by prioritizing public space, greenery and adaptability. The multi-use building integrates a furniture store at its core, while a hostel on the upper floors and a public rooftop terrace expand its function beyond shopping. A deep structural grid, reminiscent of the brands iconic shelving systems, wraps around the faadeoffering shade, terraces, and space for 160 trees that help cool the urban environment. Inside, exposed infrastructure and a flexible 33-by-33-foot (10-by-10-meter) column grid create an open, adaptable layout. A central void visually connects floors, drawing visitors upwards via escalators. By combining good design, sustainability and community access, the project embodies IKEAs goal of being a good neighbor.Renovation of Shenyang Dongmaoku WarehousesBy URBANUS, Shenyang, ChinaJury Winner, Architecture +Adaptive Reuse, 11th Annual A+Awards The Dongmaoku Warehouse Renovation transforms a historic industrial site into a public space while preserving its architectural identity. Two long warehouses are linked by a new structure that echoes the original roof truss, creating a central gathering space. While the exterior retains its raw, unembellished character, the interior introduces a steel structural system that replaces the original wooden framework, meeting modern fire and safety codes while maintaining the spatial rhythm of the past. Inside, greenhouse-like gardens soften the industrial atmosphere, offering warmth in Shenyangs cold climate.Architects: Want to have your project featured? Showcase your work by uploading projects to Architizerand sign up for ourinspirational newsletters.The post No Skeletons in the Closet: 7 Buildings Proudly Exposing Their Structures appeared first on Journal.
0 Comments
·0 Shares
·70 Views


