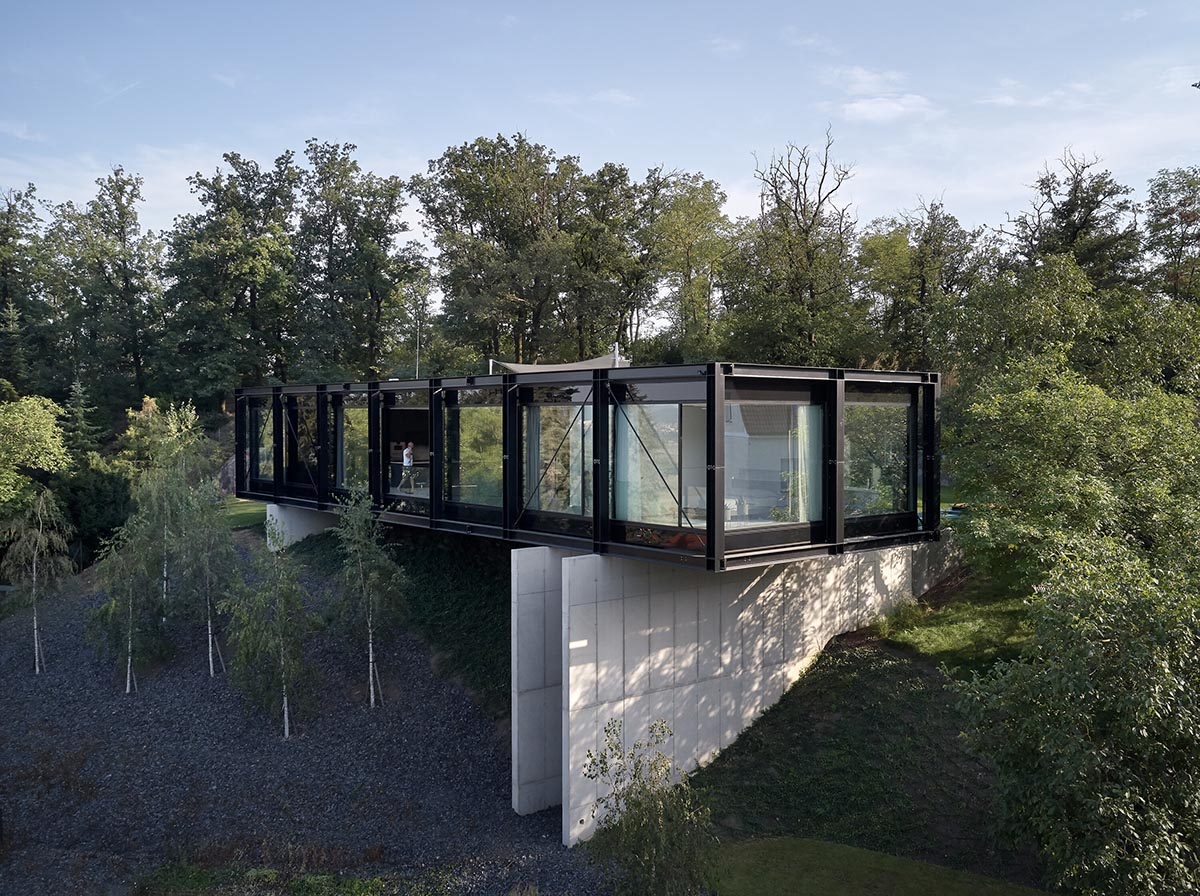
Stempel & Tesar architekti creates bridge-like house on a steep slope in the Czech Republic
worldarchitecture.org
Submitted by WA ContentsStempel & Tesar architekti creates bridge-like house on a steep slope in the Czech RepublicCzech Republic Architecture News - Mar 20, 2025 - 17:05 html PUBLIC "-//W3C//DTD HTML 4.0 Transitional//EN" "http://www.w3.org/TR/REC-html40/loose.dtd"Prague-based architecture firm Stempel & Tesar architekti has designed a bridge-like house on a steep slope in the Czech Republic.As one approaches on the road from Prague, the villa district of ernoice, a stunning collection of distinctive family residences at the northern and western foot of Babka Hill, stands out from its surroundings.Art Nouveau and First Republic villas can be seen in the villa neighborhood, which was established in the early twentieth century. ernoice was once again a favorite location for showpiece residential structures after 1989, and this area was no exception. Villa Sidonius would not be an exception.Situated on the northern, shaded side of the terrain, the villa's steep land is among the highest and steepest in the area. This has a number of benefits, but there are drawbacks and difficulties for the project as well. The stunning view of the Berounka Valley, the Bohemian Karst hills, and the Prague skyline in the distance is without a doubt the site's finest feature.The architects have therefore made an effort to incorporate this perspective from the finest feasible angle into each of the living areas.The northern slope is devoid of sunlight, which for the majority of the day only reaches the property's highest point, which is challenging to access due to the steep slope. As a result, the architects had to decide how to construct the house as high on the property as feasible without sacrificing accessibility.The idea of hanging dwellings served as the foundation for their strategy, which minimizes these drawbacks while addressing these issues and optimizing the property's advantages. The bridge-like structure supported by pillars was the winning design.The structure is oriented to face the southern sun and the best northern views, giving it the appearance of a steel footbridge set on a steep slope.The prefabricated steel structure is composed of an internal constructional infill primarily made of IPE 160 profiles that acts as a load-bearing framework for the windows, roof, and floors, and an external load-bearing section composed of HEB 300 profiles that spans the 18-meter gap between the monolithic reinforced concrete pillars.The structure is a technological, architectural, and structural experiment.The goal of the project was to find solutions that would push the boundaries and test the newest technological products and equipment available, such as Swiss air-lux windows with patented air-assisted seals and a heating and cooling system with heat pumps to ensure a comfortable indoor climate all year round in a house with low heat storage capacity. There was neither the space nor the desire to design a house using traditional methods.An underground tunnel leads from the garage, which also houses a studio and a fitness center, to the structure. After crossing an intermediate halt with access to the service room, the tunnel proceeds to the base of one of the pillars, where an elevator transports occupants to the residential level. A comfortable living room with a kitchen and dining space is the focal point of the house.The south-facing terrace, which links the house to the sunny upper portion of the garden with a swimming pool and the vegetated terrain, is accessible from this point. The "bridge's" jutting sections house two distinct worlds: the primary bedroom with a bathroom and views on one end, and the children's chambers on the other.An innovative solution that complements the building's overall architectural style was the idea of a slate slope with birch trees, which was developed through close collaboration with landscape architect Vladimr Sitta. This collaboration between the landscape designer and architect produced some of the design features, including the pool and other components.The house is the result of a singular creative process that included a huge team of experts in the design and construction of each component of the structure in addition to architects.The home's owner also holds a unique position because of their active participation in the planning and building phases, which had a big impact on the final product.Site planFloor plan and sectionProject factsProject name: Villa SidoniusArchitects: Stempel & Tesar architektiLead architects: Jn Stempel, Jan Jakub TesaLocation: Central Bohemian Region, Czech RepublicCompletion year: 2024Built-up area:330m2 house, 135m2 garageGross floor area: 322m2Landscape architect:Vladimr SittaMain project engineer:Ale HeroldStructural engineers:Valbek [Ji Chodora and Jan Veseck]All images Filip lapal.All drawings Stempel & Tesar architekti.
0 Comments
·0 Shares
·83 Views


