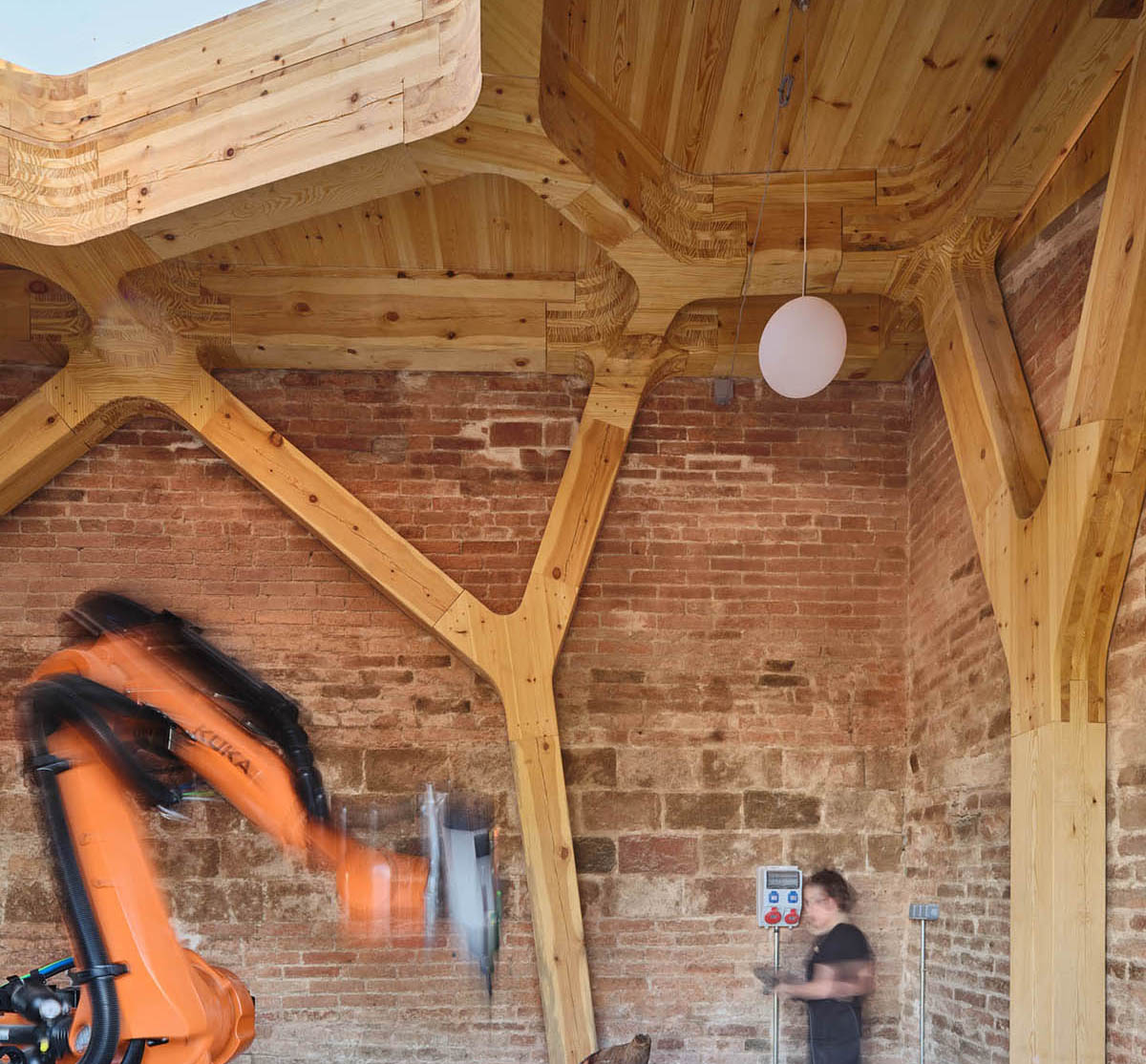
IAAC builds a workshop for a robot featuring an arborescent structure
worldarchitecture.org
html PUBLIC "-//W3C//DTD HTML 4.0 Transitional//EN" "http://www.w3.org/TR/REC-html40/loose.dtd"The Valldaura Labs Campus in Barcelona is home to an industrial robot workshop created by the Institute for Advanced Architecture of Catalonia. The project is called Cathedral of Robotic Artisans, or CORA.The structure, made up of cross-laminated timber (CLT), is used for both the roof and the framework, enabling a green roof system with an arborescent structure.CORA is a project from the "Master in Advanced Architecture and Bioscities" (MAEBB) program, where international students were challenged to design and construct a functional building within a period of four months.The 135-hectare Collserola Natural Park in Barcelona is home to the Institute for Advanced Architecture of Catalonia's (IAAC) Valldaura Labs Campus. It is renowned for employing cutting-edge technologies in its projects in an inventive manner.Continuing with this practice, the labs have introduced a KUKA industrial robot, which is a versatile tool capable of milling, cutting wood, and other precision tasks.As part of the Master in Advanced Architecture and Biocities (MAEBB), an international team of students was challenged to design and build a working dwelling for this robot over a period of four months.The project's goal was to design a specific area for housing and controlling this industrial 6-axis milling robot. The room quietly echoes the presence of a cathedral thanks to its wooden structure, skylights, and elegant ambiance. The new structure is called CORA, which stands for Cathedral of Robotic Artisans, as a nod to both technology and workmanship.The challenge of the project has been to create a relationship between the new timber structure that reflects 21st-century architecture and the ancient brick structure that was constructed in the 19th century and was initially used as a stable.With suitable areas, facilities, and infrastructure for both robotic operations and human interaction, the new building was intended to be self-supporting.The building was designed by converting an existing structure next to the campus's digital manufacturing and research center, the Green Fab Lab. The building's structural integrity was maintained by meticulously preserving, restoring, and reinforcing the brick walls while removing the old roof.The main building material chosen was timber, which blends in perfectly with the architecture and landscape of the area.In addition to providing a sustainable substitute for conventional building materials, the suggested solution guarantees both practicality and aesthetic harmony.An arborescent structureSeven branching columns that resemble tree trunks support the project's prefabricated, self-sustaining timber framework. A Voronoi-style roof composed of solid wood and Cross-Laminated Timber (CLT) joints is supported by these columns.The structure's precision joinery, created by Computer Numerical Control (CNC) machining, allows it to span an area of 8.8 m by 4.6 m. CLT panels made at Valldaura Campus Labs were used to build these joints.Owing to the depth restrictions of CNC milling, several joints were composed of four separate machined layers. Cohesive elements were then created by adhering them together. The end product is a smooth, cohesive structural mass that supports a living green roof and contains the workshop's facilities.The joints of structural columns, measuring 200 by 260 mm and beams, measuring 200 by 400 mm, which are composed of solid wood, were built using a combination of digital fabrication processes and traditional joinery techniques, such as half lap or mortise and Tenon.Professional construction workers first pre-assembled the structure's four sides off-site, then craned them into place inside the four brick walls and fastened them firmly to the ground.Mediterranean green roofMaximizing natural light in the space was a major design objective, especially through the skylight above the robot and through glass windows and doors. While the panels offer a complete enclosure, the wooden faade successfully blocks direct sunlight from entering the structure.Notably, the faade bears no structural weight and is not dependent on the old brick walls. The integrity of the current architecture is maintained in this way.On top of the wooden roof panels, a heat gun is used to apply an impermeabilization membrane with root barriers as the initial layer of the green roof. In order to promote the growth of native, autochthonous Mediterranean plant species, the membrane is followed by a layer of hummus, drainage board, and geotextile fabric.The last step was the installation of irrigation pipes to guarantee adequate hydration. French lavender, creeping sedum, sweet clematis, and common honeysuckle were the plants chosen for the green roof. They were all chosen for their aesthetic worth and versatility.As part of its prototyping efforts, the Valldaura Labs team is currently using CORA to assist develop innovative solutions for advanced manufacturing and ecological design.IAAC also built a mass timber observatory based on "zero-kilometre" philosophy to create an ecological interactive prototype within the forest in Valldaura, Barcelona, Spain.In addition, IAAC and Berlin and Potsdam-based non-profit organization Bauhaus Earth added a mass timber installation to the Mies van der Rohe Pavilion in Barcelona, Spain.With more than 20 years of experience, the Institute for Advanced Architecture of Catalonia (IAAC) is a research, training, manufacturing, and communication hub based in Barcelona. Its goal is to spearhead the effort to envision our society's future home and construct it in the here and now. Project factsDirection:Vicente Guallart, Daniel Ibaez and Michael SalkaValldaura Executive Director:Laia PifarrDeveloped by:The students of the Masters programme in Advanced Ecological Buildings and Biocities (MAEBB), 2023/24 class: Alexander Tamazov, Toni Javor, Emma Rodriguez Berghmans, Neeshi Doshi, Lamprini Makarona, Diana Ruzanska, Alfred Ziad Aramouni, Anushreya Kondapi, Juan Sebastin Batallas Cueva, Marianna Santos Fujii, Varun Sreenath, Andr Arruda Navarro, Mustafa Teksoy, Oliver Needham, Alireza Shayan, Alkiviaids Avarkiotis. Maya Shoavi, Sharvari Sharath, Sveta Sathyanadhan, Vanessa Marie Alvarado Barrios, Helen Girma, Karla Velarde Sandoval, Kristina Schssler.Project Management:Esin AydemirExpert Staff:Bruno Ganem, Marielena Papandreou, Lorenzo Salinas, Viorel CazacuStaff:Pilar Fontanals, Laura SanchezAdvised by:Miquel Rodriguez, Elena Orte, Guillermo Sevillano, Ignasi Caus, David Valldeoriola, Silvia Burs, Toni Arola, Ionut Cosenco, Carles Enrich, Firas Safieddine Arturo de la MazaSponsors:Tallfusta, Alberch; MontpartWith the support of:Parc de Collserola, Ajuntament de Cerdanyola del VallsAll images Adri Goula.All drawings IAAC students.> via IAAC
0 Comments
·0 Shares
·59 Views


