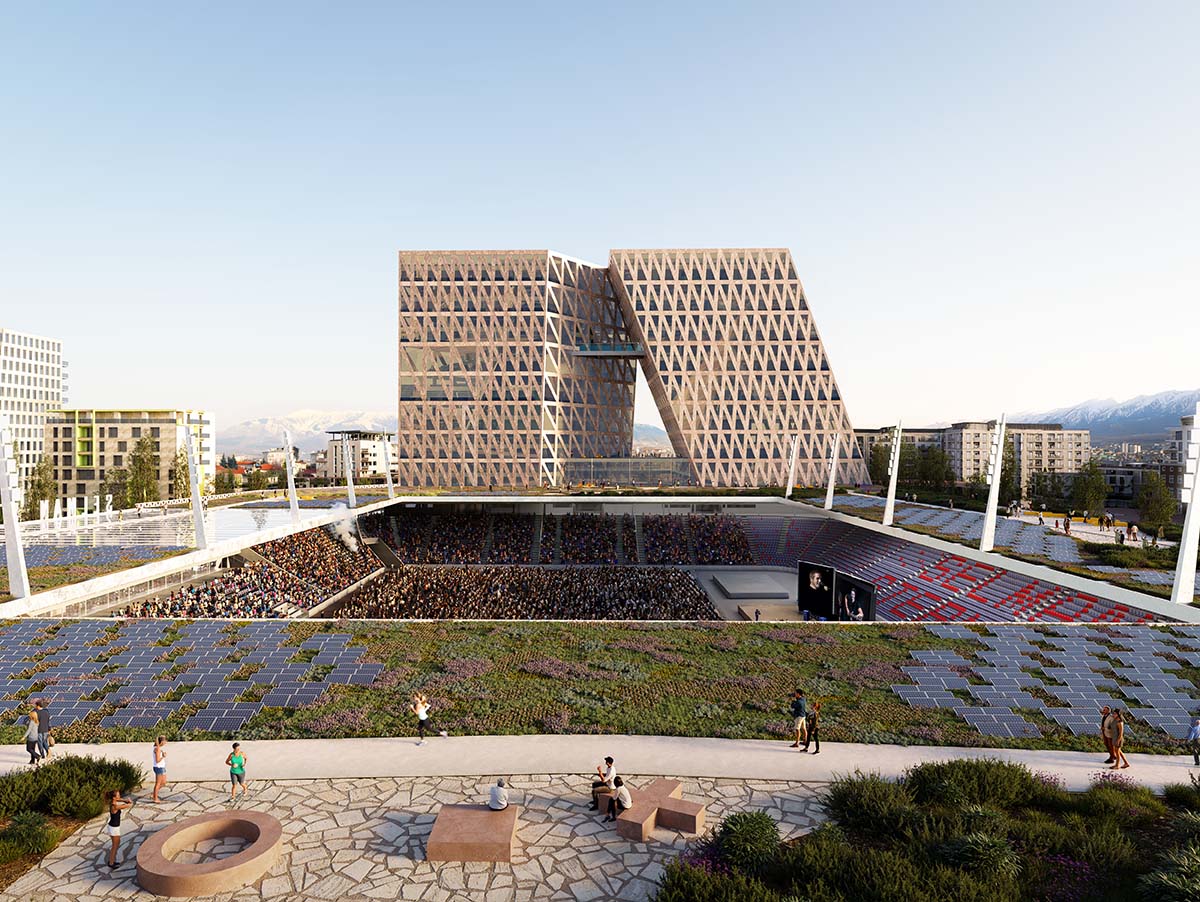OMA selected to revitalize Tirana's historic Selman Stërmasi Stadium and its surrounding area
html PUBLIC "-//W3C//DTD HTML 4.0 Transitional//EN" "http://www.w3.org/TR/REC-html40/loose.dtd"
Dutch architecture firm OMA has won the competition to rejuvenate the historic Selman Stërmasi Stadium and its surrounding in the heart of Tirana, Albania. The design expands the current football park and transforms it into a catalyst of closer connections among various city neighborhoods.The scheme, led by OMA Managing Partner and Architect David Gianotten, reimagines the stadium, which was constructed in 1956. The stadium is a key component of an urban plan aimed at connecting the Blloku and Komuna e Parisit neighborhoods. This mixed-use development’s layered design, with its new constructions and ample open areas, alludes to the mountainous terrain of Albania.At the entrance of the scheme lies a triangular plaza, along with new mixed-use areas that encompass apartments of different sizes, a hotel, offices, and retail and F&B establishments. The stadium's seating capacity has been raised from 9,500 to 15,000. Additionally, a new arena bowl has been added, providing unobstructed views and reducing the distance between spectators and the pitch."Football is a cornerstone of urban culture and national identity across Europe and around the world, and we feel it especially intensely here in Tirana," said David Gianotten, Managing Partner and Architect at OMA. "Our design is meant to accelerate the exciting changes taking place in the city, while fostering closer bonds within and between neighborhoods and communities here," Gianotten added.The open areas, which can be adjusted for match days and daily life, are enclosed by the stadium and surrounding structures. The triangular plaza can serve as a fan zone or a venue for spontaneous activities. The design of the new block alludes to the Stadium of Amantia, adapting this Illyrian structure from the third century BCE to fit a contemporary urban context. Characterized by stacked stone slabs and a pitch carved out of its mountainous site, the ancient stadium was built in what is now southern Albania. The structures in the new Selman Stërmasi Stadium block are covered with natural stone and organized to create peaks and terraces."By integrating the stadium into a new urban development, we wanted to connect two distinct areas of the city through a shared culture of football as well as spontaneous activities," said OMA Associate Kees van Casteren."The ancient stadium, built in what is today southern Albania, was characterized by stacked stone slabs and a pitch carved out of its mountainous site. In the new Selman Stërmasi Stadium block, the buildings are clad in natural stone and arranged to form peaks and terraces, creating an urban mountain range around the pitch," said David Gianotten. "A high-rise residential tower on the triangular plaza, visible from Bulevardi Dëshmorët e Kombit, serves as both a landmark and a modern menhir. The result invokes both classical antiquity and geological time for a new national project in a changing city," Gianotten added.Site planProgramProgramProgramConcept diagramSectionSectionDavid Gianotten and Kees van Casteren from OMA led the competition design, working alongside LOLA Landscape Architects, Royal Haskoning DHV, and Petrit Halilaj.OMA’s design was chosen from submissions by Foster + Partners, FAR frohn&rojas, OFFICE Kersten Geers David Van Severen, and Zaha Hadid Architects.OMA-designed the New Museum expansion in collaboration with Cooper Robertson, will open to the public this fall. In addition, OMA and Andrea Tabocchini Architecture remodeled the Gallery of the Kings at Turin’s Museo Egizio in Italy.Project factsProject: New Selman Stërmasi StadiumStatus: Competition (First Prize)Client: Albania Investment Construction, Diagonal Projektim & ZbatimLocation: Tirana, AlbaniaSite: 6 ha.GFA: 120.000 m2 (excluding basement)Program: 15.000-seat Stadium 15.700 m2, residential 30.800 m2, retail 29.700 m2, offices 16.700 m2, hotel 11.900 m2, F&B 7.900 m2, conference 4.800 m2, spa 2.500 m2Partner: David GianottenAssociate-in-charge: Kees van CasterenTeam: Ana Otelea, Antonie van Vliet, Gerrit Knappers, Jorge Cerdo Schumann, Najla AlayoubbiVisualization: Stefania Trozzi, Diego IaconoCollaborators Landscape architect: LOLA Landscape ArchitectsStructures, sustainability, cost consultancy: Royal Haskoning DHVArt: Petrit HalilajAll images & drawings courtesy of OMA.> via OMA


