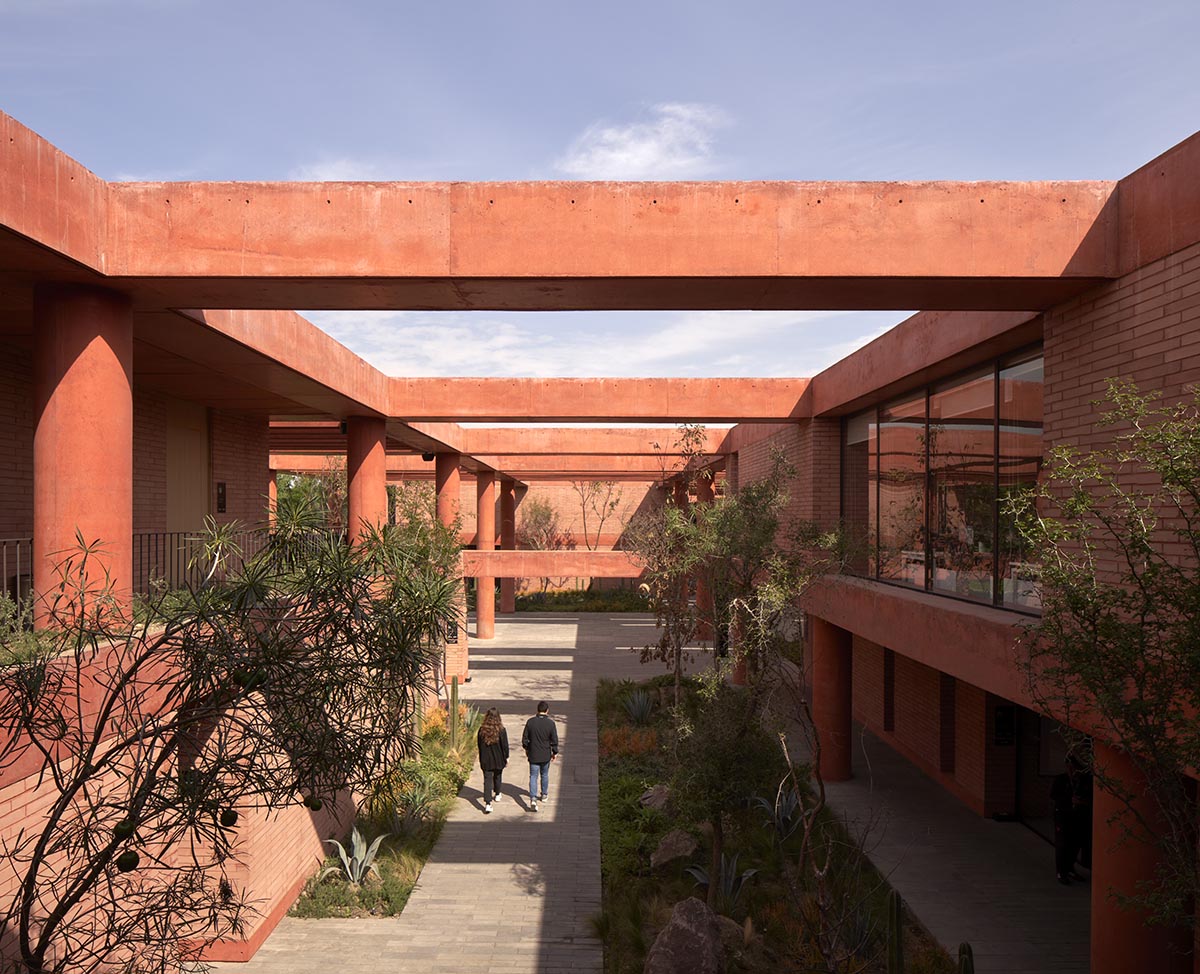
WORLDARCHITECTURE.ORG
Red pigmented gridded structure defines village-like Mexican sport facility by Sordo Madaleno
Submitted by WA Contents
Red pigmented gridded structure defines village-like Mexican sport facility by Sordo Madaleno
Mexico Architecture News - Apr 16, 2025 - 05:16
html PUBLIC "-//W3C//DTD HTML 4.0 Transitional//EN" "http://www.w3.org/TR/REC-html40/loose.dtd"
Interdisciplinary architecture, urban, and interior design firm Sordo Madaleno has created a sport facility for one of Mexico’s most long-lived football teams Atlas FC based in Guadalajara, Mexico.Named Academia Atlas, the 8,300-square-metre building was envisioned as a linear, gridded structure with monochromatic pigmented-red color to create a powerful sense of place on site.The village-like sports facility features street passages, intimate courtyards, and small town garden squares that "surprisingly" invite visitors into the structure.The structure accommodates six professional football fields and features clubhouses, applied sport science facilities, and administrative offices. An important function of the project is to provide housing and resources for young players from underprivileged backgrounds.Sordo Madaleno collaborated with Atlas FC and Orlegi Sports to convert the seven-hectare site into a collegiate-style campus bustling with vibrant, young, and healthy individuals connecting through the nation's most popular sport, utilizing locally-sourced materials and traditional construction methods.A modular system was used as the basis for designing the sports facility. Open-air spaces are formed at the intersections of elemental columns and beams, creating a grid-like effect as they frame the building. In the building's areas of greater density, the reticulated roof functions as a brise-soleil. Thanks to this modular system, the club can adapt or expand its interior spaces as needed in the future, all while making optimal use of materials for the project.The building encompasses external areas that offer softly shaded pathways throughout the complex, all within its designated rectangular volume of 8,300 square meters. They resemble street passages, intimate courtyards, and small-town garden squares. External staircases that punctuate these areas establish a robust connection and cultivate a sense of fluidity between the interior and exterior environments. The area for spectators also facilitates this link between interior and exterior along the western façade. It proved to be a highly adaptable space; when unoccupied, it functions as either a contemplative area or a relaxation spot. During matches, family, friends, and the general public gather to support their favorite players, turning the area into a lively hub. Athletes warm up using this stair-like structure during training."We wanted to create an enclosure within a vast flat landscape that is highly exposed to the elements, and we wanted to bring green areas inside Academia Atlas to show how important planting and wildlife are in giving us a sense of belonging somewhere," said Fernando Sordo Madaleno.The use of a single shade of red throughout the project connects to the identity of the football team and to traditional Mexican brickwork. The structure of pigmented concrete was cast on-site, whereas the floor’s concrete pre-slabs were pre-cast to allow for quick assembly on-site. The red bricks were specially designed for the building regarding proportion, dimensions, color, and structural functions. This led to the contractor taking advantage of a considerable reduction in waste throughout the construction process.The landscape design aimed to include only endemic species, allowing it to flourish in the environment throughout the various seasons. Additionally, the use of native species makes the planting low-maintenance and reduces its water consumption. It is encouraged to plant some things to climb the structure, which introduces a purposeful timelessness that helps establish a strong sense of place on a site lacking immediate scale or cultural reference points."Academia Atlas is about creating the right environment and facilities for the future development of young players making entry into elite football more widely accessible in Mexico," said Alejandro Irarragorri Gutiérrez Orlegi Sports Chairman."The project has also been conceived by us together with Sordo Madaleno to create jobs in Jalisco through local procurement processes while giving the region an important landmark promoting the role of sport in society," Gutiérrez added.The project serves as an intriguing case study on the application of a rigid modular system measuring 8.4 meter by 8.4 meter to create a building that is flexible, dynamic, and engaging due to its rich spatial qualities. It also serves as a model for how to redefine the building typologies of conventional sports architecture.Site planAxonometric drawingConcept planConcept plan structureGround floor planFirst floor planSectionSectionHand drawingSketchHand drawingIn preparation of Asturias' bid to host the FIFA World Cup in 2030, Sordo Madaleno and Orlegi Sports unveiled a proposal to renovate and remodel the El Molinón stadium, which is home to Real Sporting de Gijón. In addition, the firm previously designed a circular-shaped clubhouse nestled on the edge of a lake on the outskirts of Valle de Bravo in the State of Mexico.Sordo Madaleno, with 85 years of experience, is an interdisciplinary firm specializing in architecture, urban planning, and interior design.Project factsProject name: Academia AtlasArchitectural Project: Sordo Madaleno Partners: Javier Sordo Madaleno Bringas, Javier Sordo Madaleno de Haro, Fernando Sordo Madaleno de HaroArchitecture Director: Andrés Muñoz Alarcón, Edgar Beltrán NavasSordo Madaleno Design Team: Daniel Laredo García, Josué Palacios Palma, Marisol Flores González, Enrique Contreras, Ricardo MondragónStructural Engineering: GGaxiola y AsociadosElectric Engineering: GRUCOA/C Engineering: SENSAIRESystems Engineering and Special Installations: DINETSYSHydrosanitary Engineering: IPLA- Instalaciones PlanificadasLighting Consultant: LUA- Luz en ArquitecturaLandscape Consultant: Plantica- Roberto HuberConstruction: Anteus Constructora Construction Area: 8,300m2Site Area: 66,047m2Completion year: January 2024All images © Edmund Sumner.All drawings © Sordo Madaleno.> via Sordo Madaleno
0 Σχόλια
0 Μοιράστηκε
67 Views


