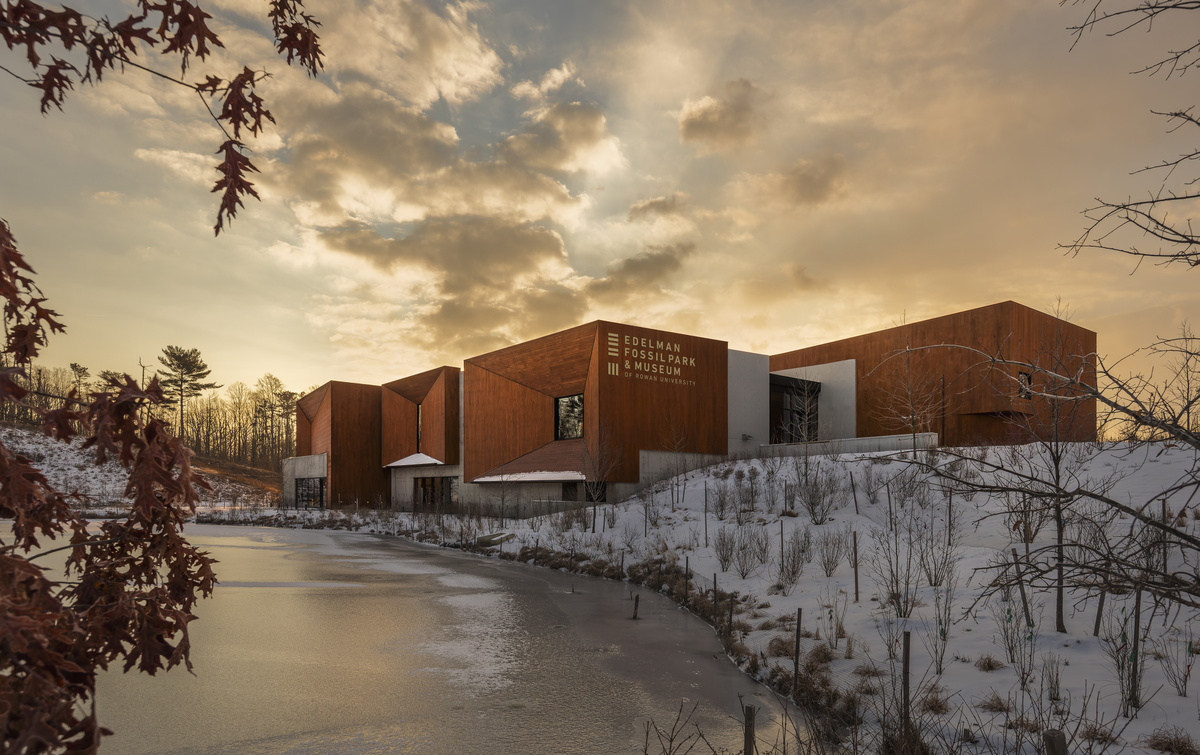
WORLDARCHITECTURE.ORG
From Extinction to Action: Ennead, KSS & G&A Realize the Edelman Fossil Park Museum Vision
html PUBLIC "-//W3C//DTD HTML 4.0 Transitional//EN" "http://www.w3.org/TR/REC-html40/loose.dtd"
The Jean & Ric Edelman Fossil Park & Museum of Rowan University has officially opened its doors, inviting visitors into a one-of-a-kind experience that bridges Earth's prehistoric past with the urgent environmental challenges of today. Designed collaboratively by Ennead Architects (Design Architect), KSS Architects (Executive Architect), and G&A (Experience Design), the 44,000 Sq-ft (~4085 Sq mt) museum is both a scientific gateway and a sustainable architectural landmark nestled into a 65-acre (~43560 Sq ft) fossil quarry in Southern New Jersey.Situated atop a site of rare geological importance, the museum sits at the very place where sedimentary layers preserve evidence of the asteroid impact that triggered the mass extinction of the dinosaurs some 66 million years ago. This active quarry, where visitors of all ages are invited to dig for real fossils alongside scientists, becomes the foundation for a larger narrative: one of planetary reckoning, discovery, and future-facing action.Evening exterior looking over dig siteImage Credit © Jeff Goldberg / EstoEnnead’s architectural vision began with a single question; How can design embody both the weight of extinction and the hope rooted in scientific inquiry?.The resulting building does not stand as a monument, but as an instrument; one that frames the visitor's encounter with deep time and invites a conversation about the Earth’s future. Drawing inspiration from the idea of a camera obscura, the museum is composed as a constellation of timber-clad pavilions, each anchored by an aperture that acts as a lens. These openings connect interior and exterior, exhibition and excavation, past and future.Cretaceous gallery.Image Credit © Jeff Goldberg / EstoInside, the museum experience designed by G&A which is immersive and participatory. Visitors traverse from land to sea in richly imagined Cretaceous galleries, dig for fossils in the adjacent quarry, and explore hands-on exhibits that animate scientific discovery. RFID-based scavenger hunts, a virtual reality chamber, and an array of full-scale prehistoric reconstructions guide guests through a sequence of wonder, reflection, and call to action. A promontory overlook and nature trails thread indoor and outdoor experiences together, reinforcing the idea that science is not passive it’s lived, touched, and unearthed.Main EntryImage Credit © Jeff Goldberg / EstoThe museum offers a dynamic and immersive experience, thoughtfully curated to engage visitors of all ages. From full-scale reconstructions of extinct species to hands-on exhibits, every element is designed to bring the prehistoric world vividly to life. A virtual reality chamber transports guests to the age of dinosaurs, while live animal attractions create a bridge between past and present biodiversity. Visitors can also explore a state-of-the-art collections and conservation facility, attend screenings and events in a 138-seat theater, or simply unwind in community gathering spaces that maintain a strong connection to the natural world.Covered porch and promontory overlooking dig siteImage Credit © Aislinn Weidele / EnneadA cafe with an outdoor veranda provides a serene overlook of the adjacent quarry, inviting moments of reflection and pause. This quiet interlude complements the museum’s broader mission—encouraging deeper consideration of Earth’s ancient past and the ongoing story of our planet.Lower level stair to lobbyImage Credit © Jeff Goldberg / EstoBeyond its captivating displays, the museum is designed to inspire action. Interactive kiosks distributed throughout the space highlight urgent issues around climate change and biodiversity, prompting guests to engage meaningfully with the environmental challenges of today. The goal is not just to educate, but to empower—ensuring that each visitor departs with a renewed sense of stewardship for the planet.Thomas Wong, Design Partner at Ennead Architects, reflects on the deeper vision behind the project: “The Edelman Fossil Park & Museum is ultimately a place of perspective—a place where science and architecture converge to place humanity in the context of our planet’s history, to frame not just what has come before, but what might come next. In bearing witness to an extinction event from Earth’s deep past, we are reminded of the fragility of life and the power of human agency.”More than a place of learning, the Edelman Fossil Park & Museum is a platform for planetary stewardship. Designed to be one of the largest public net zero carbon emissions buildings in New Jersey, the architecture integrates a range of sustainable strategies: geothermal wells, an all-electric mechanical system, carbon-sequestering heavy timber construction, bird-safe glazing, and restored ecological landscapes. It’s a regenerative ethic made tangible, one that mirrors the museum’s mission to empower communities to act on climate and biodiversity.Main Lobby and covered porchImage Credit © Jeff Goldberg / EstoAs a cultural and environmental landmark, the project underscores the belief that understanding the past is essential to shaping the future. In the shadow of Earth’s fifth mass extinction, the Edelman Fossil Park & Museum attempts to offer perspective, agency, and hope. Through the seamless collaboration between Ennead, KSS, and G&A, this transformative institution is now open not just as a museum, but as a movement.Project factsYear: 2025Location: Mantua, New JerseySize: 44,000 GSFProgram: Lobby, Auditorium, Exhibit Galleries, Theatre, Research Workshop, VR Chamber, Café & Gift Shop, Administrative Offices, Active Fossil Dig in Quarry, Outdoor TrailsDesign Team: Ennead Architects / Thomas Wong, Don Weinreich, Marissa Sweig Trigger, Julia Chapman, Ursula Trost, Kailey Baker, Luccas Dias, Darla Elsbernd, Bettine Gachstetter, Masha Konopleva, Eliza Montgomery, Stine PedersenArchitect of Record: KSS ArchitectsExperience Design: G&ALandscape Architect: SEED Design / Yaki MiodovnikEngineer & Sustainability Consultant: BuroHappold EngineeringThe top image in the article: Dusk exterior, looking across the pond. Image credit © Jeff Goldberg / Esto.Images © Jeff Goldberg / Esto, Aislinn Weidele / Ennead Architects.> viaEnnead Architects
0 Commentarios
0 Acciones
60 Views


