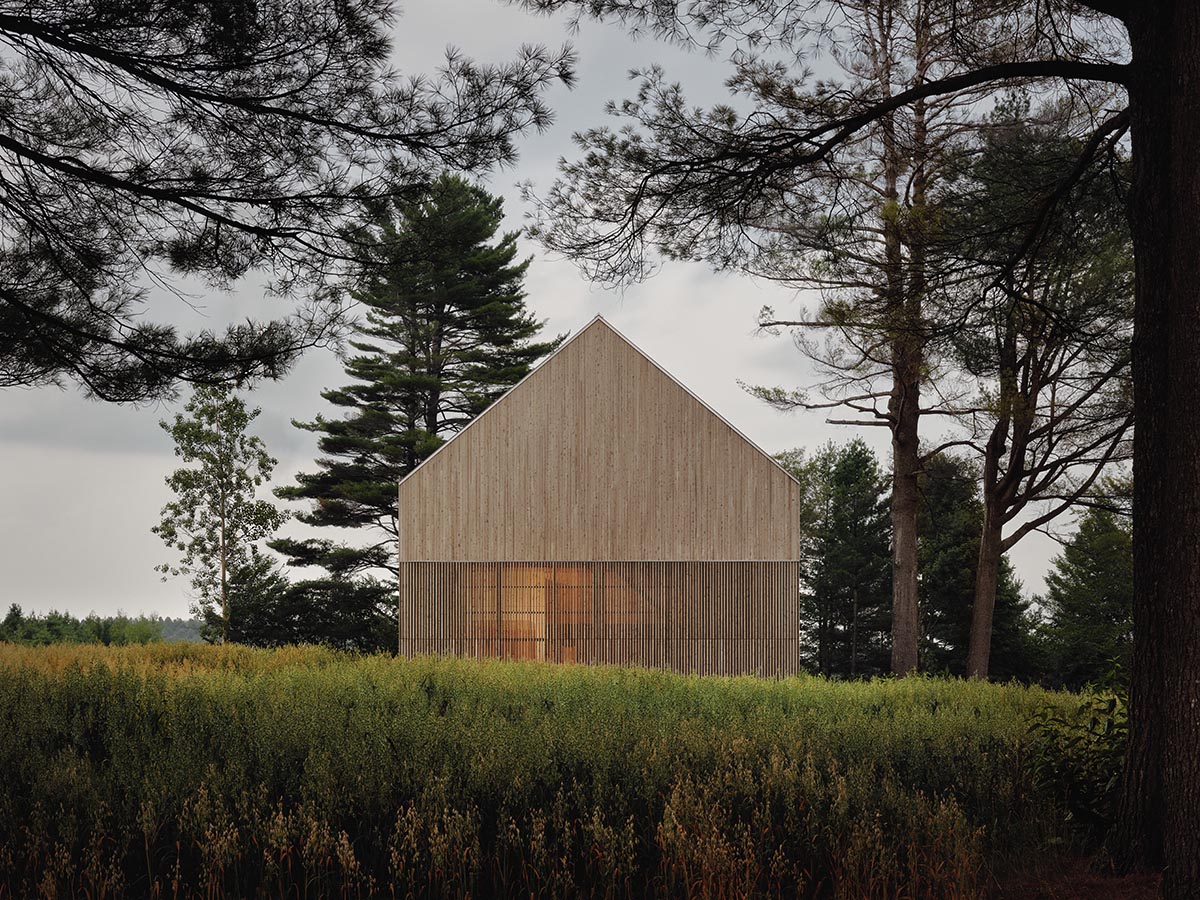
WORLDARCHITECTURE.ORG
Office building serves as an "evolving showcase" in Quebec mountainous landscapes
html PUBLIC "-//W3C//DTD HTML 4.0 Transitional//EN" "http://www.w3.org/TR/REC-html40/loose.dtd"
Quebec-based architecture practice Matière Première Architecture has built a pair of building that act as an evolving showcase in the mountainous landscapes of Quebec, Canada.The two buildings, named Atelier Matière Première – Nu Drom, were designed by Matière Première Architecture and built simultaneously by the construction firm Nu Drom. One building is dedicated to artisanal production, while the other serves as a space for work, reflection, and public engagement.The Eastern Townships of Quebec are home to the architecture firm Matière Première Architecture. Since 2016, the two teams have been working closely with Nu Drom, a construction company that is its sister company. They have been looking for a permanent location to establish their shared identity, which is based on the smooth fusion of design and building.A fundamental project began with the chance to jointly purchase a plot near the town of Magog's entryway with a third partner from the woodworking sector. Although the office building is the subject of this discussion, both buildings were intended to be a cohesive architectural ensemble that was consistent in both placement and materiality.A new architectural concept that is highly sensitive to its surroundings arises in this charming area of Quebec, which is well-known for its hilly scenery and verdant forests. Atelier Matière Première-Nu Drom, which faces Mount Orford and is situated on a pine-covered property with a view of Highway 10, is more than just an architectural intervention; it provides a tactile and immersive experience.Once the location of a well-liked restaurant and rich in local memories, the site served as the backdrop for Matière Première and its crew as they rooted a modern vision that carefully considers both natural and cultural legacy."Designing here meant listening first—listening to the land, to the site’s history, and to our own needs as creators," said Etienne Chaussé, co-founder of Matière Première Architecture.A building that lives with the landscapeThe office building's simple design, which draws inspiration from traditional country architecture, is intended to serve as a dynamic exhibition space for the studio's artistic output. No two experiences in the space seem the same because to the thoughtfully positioned floor-to-ceiling windows that provide delicate light plays that change with the hours and seasons."We wanted the building to live and breathe in rhythm with its surroundings,” explained Marc-Antoine Chrétien, project architect. "Each opening was designed to establish a permanent, almost organic connection with the outdoors."If left untreated, the white cedar cladding will eventually take on a silvery patina that will reflect the building's gradual transformation in its natural environment.A deliberate threshold between built and naturalIn the project, landscape design was crucial. The location was picked for its views, but it was also highly valued for its unspoiled nature. Much of the terrain was preserved in its natural state to preserve this integrity. The design team used well-placed pavers and modest concrete planters with grasses and conifers to create a distinct boundary between the built and undeveloped areas. In order to subtly demonstrate human presence while honoring the ecology, a visual and experiential buffer between the building and its forested surrounds was intended.Interior spaces of light, warmth, and flexibilityInside, the architecture strikes a mix between ambiance and functionality, openness and intimacy. The bottom floor's more public areas and the creative studio above are connected by a sculptured stairway made of folded steel with an oak top that serves as a spatial hinge."The exposed beams and fabric-lined millwork are not just aesthetic choices," explained Samuel Godin, project manager. "They contribute to the tactile and acoustic experience, bringing softness and calm to the workplace."The interior design was similarly flexible. The ground level, which is now a showroom, was designed to be easily transformed into further office space as needed, ensuring longevity without requiring demolition."Anticipating future needs to avoid unnecessary renovations is a core part of thoughtful architecture," added Francis Provost, landscape architect and project manager.Thermal comfort and the role of natural lightFrom the first drawings, thermal comfort and daylight performance served as a guide for decisions about design. The carefully placed glass façades maximize natural light intake and aid in controlling inside temperature. The glass wall on the southern elevation is purposefully set back from the building envelope, forming a thermal buffer that reduces summertime solar heat gain and increases wintertime passive heat. Low-angle afternoon sunlight is blocked by an external timber screen to the west, offering visual comfort without sacrificing the area's landscape connection. This skillful blending of passive techniques contributes to the creation of stimulating and cozy environments. Here, the firm's architectural approach treats natural light as a living material.A shared process, a shared placeThere was a sense of shared authorship throughout the design process. Throughout the whole project, architects, carpenters, and landscape designers collaborated closely, erasing boundaries between specialties and cultivating a strong sense of pride and ownership. As a result, the workplace has been molded by the hands and minds of its current occupants in addition to the goal. The studio's philosophy—architecture that is felt as much as it is seen—is embodied in this harmony between concept and craft.Previously, Matière Première Architecture built a mini A-frame cottage, promoting a relaxed feel overlooking the lake in Estrie, Canada.Etienne Chausse, Marc-Antoine Chrétien, and Dominic Chausse formed the firm Matière Première Architecture, which is based in the Eastern Townships of Quebec. In 2016, they launched Nu Drom, a design-build company that integrates architecture and construction. Project factsArchitect: Matière Première ArchitectureLocation: Magog, Quebec, Canada Area: 4600 sq ftContractor: Nu Drom ConstructionFurniture: Ghauz & Atelier Vaste Lighting: Lambert et fils, Artemide, DalsRoof: Mac metalSiding: Maxi-ForetFloors: Unik parquetCompletion year: 2024All images © Alex Lesage.> via Matière Première Architecture
0 Commenti
0 condivisioni
26 Views


