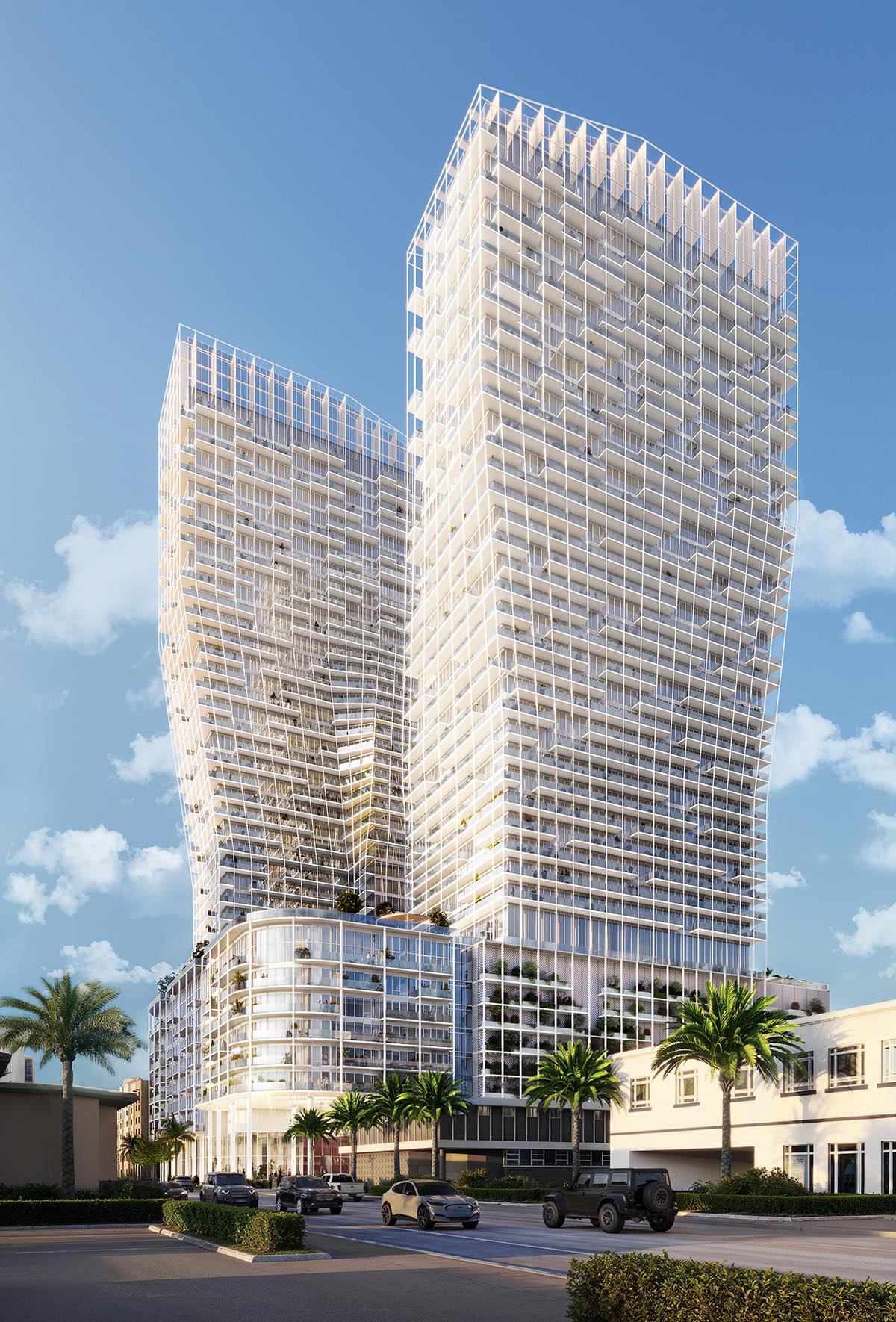ODA unveils design for Ombelle, a pair of sculptural residential towers in Downtown Fort Lauderdale
Submitted by WA ContentsODA unveils design for Ombelle, a pair of sculptural residential towers in Downtown Fort LauderdaleUnited States Architecture News - Nov 04, 2024 - 13:30 html PUBLIC "-//W3C//DTD HTML 4.0 Transitional//EN" "http://www.w3.org/TR/REC-html40/loose.dtd"New York-based architecture practice ODA has unveiled design for Ombelle, a pair of sculptural residential towers in Downtown Fort Lauderdale, Florida, United States. Called Ombelle, the project aims to blend the local charm of Flagler Village with the energy of downtown. In order to maximize residence views and natural light access, two sculpture towers rise skyward from a broad podium base, increasing in distance as they do so.Building Side View with PeopleIn addition to an outer shell of terraces and wrap around balconies that vary in depth, length, and density, the building's glass faade is protected by a delicate steel grid known as its exoskeleton.Developed by Brooklyn-based developer Dependable Equities, the 43-story development will feature 775 turn-key residences, more than 11,000 square feet (1,022-square-metre) of ground floor retail space, and more than 100,000 square feet (9,290-square-metre) of indoor and outdoor amenities.Lobby, cafeThe thoughtfully designed homes at Ombelle include a variety of opulent penthouses with 2,4002,600 square feet (223-242-square-metre), as well as studios and three-bedroom apartments that range in size from 465 square feet (43-square-metre) to slightly over 1,400 square feet (130-square-metre).The newest smart building technology, premium appliances, and beautifully finished Italian custom-designed kitchens and bathrooms will all be available at Ombelle.View from the poolEvery home will have open concept layouts, designer-curated finish packages, 10-foot (3 meetrs) ceilings in the main living areas, and spacious, elegant interiors. Completely furnished packages will be available to residents, adding to the feeling of comfort and exclusivity in this lively neighborhood."Ombelle combines the urban vibrancy of downtown Fort Lauderdale with the neighborhood charm of Flagler Village," said Eran Chen AIA, founder and executive director of ODA."Every moment in the building offers an experience, inspires a sense of community, and establishes a strong connection to the city and nature our interior design deeply inspired by Fort Lauderdales rivers and canals," Chen added.Pool deckThe property's impressive 15,000-square-foot (1,394-square-metre) lobby and arrival lounge provide residents with a warm and engaging welcome experience, complete with an artistic cultural garden.A reception area, several lounges, and a special residents-only caf are all located on the ground floor. The purpose of these designated areas is to improve the general sense of community and encourage social interaction.A complete floor of contemporary wellness and lifestyle-focused amenities, carefully chosen by Arch Amenities, will be available to residents on the ninth floor of the building. This will give them everything they require in a single, handy location, establishing a true community within a community.Sauna with garden viewA chef's kitchen, dining room, and dining lounge, a grab-and-go restaurant, a dedicated coworking suite with lounge seating, private workstations, and private conference rooms, a library, a music room, a recording studio with two private recording pods and instrument storage, a creative arts and crafts studio, a resident lounge and entertainment area, a fully furnished game lounge, and two indoor pickleball courts on the garage level are all features of the North Tower. Living roomAn additional indoor lounge area, a top-notch, state-of-the-art fitness center with private training, Pilates, massage, and immersive studios, as well as yoga studios, are all features of the South Tower.There is also a Wellness Lounge with an outdoor sauna, cold plunge, treatment rooms, an experiential shower, a steam room, and a sauna, as well as a swing sports game simulator and a children's playroom with both indoor and outdoor space.A resort-style lap pool, a plunge pool with cabanas by the pool, and a summer kitchen with several seating areas will all be exclusively available to outdoor residents.KitchenPrimary bathroomFull Building Drone Shot at SunsetSide Street Lobby View No PeopleODA specializes in architecture, interior design, and landscape architecture. The firm aims to balance the quality of life with the conditions of vertical urban living using a variety of scales and typologies. Since its establishment in 2007, ODA has rapidly become one of the most well-known companies of its generation, earning a reputation for producing innovative and ground-breaking designs.All renderings ODA.> via ODA


