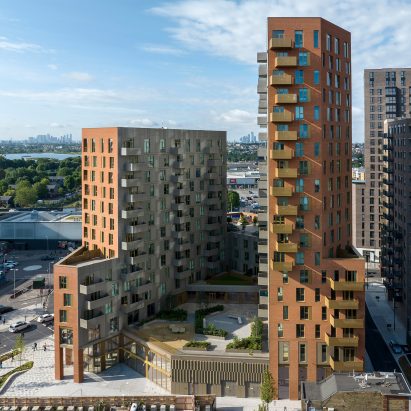Alison Brooks Architects creates "carved and animated" Tottenham Hale residential towers
Architecture studio Alison Brooks Architects has completed the One Ashley Road residential development in London, with a pair of angular terracotta towers framing a square.Located near London's Walthamstow Wetlands and Lea Valley waterways, the project forms part of Tottenham Hale's regeneration, which aims to convert the traffic-dominated area into a walkable neighbourhood.One Ashely Road has angular terracotta-coloured towersAs well as creating public space at ground level, Alison Brooks Architects designed an angular central block that steps up from the street to form multiple roof gardens.In response to the nearby Berol House, the studio designed the pair of tower blocks to have bold, geometric forms intended to reference Berol pencils.It forms part of the regeneration of London's Tottenham Hale"The scheme references the area's industrial heritage, particularly the adjacent Berol House which was once part of the Eagle Pencil Company Factory, with a 'carved' and animated perimeter block," the studio told Dezeen."This is expressed through a distinctive, faceted form and a more pronounced verticality. With a rich orange brick outer skin and a shimmering metal inner skin, the design is inspired by the graphic colours and hexagonal forms of the iconic Berol Eagle Pencil," it continued.Alison Brooks designed One Ashely Road to have animated facadesTo ensure that the piling avoided the underground tunnels that run beneath the site, the two taller towers of One Ashley Road are separated by a shorter, stepped block topped with green terraces."Overcoming a significant underground constraint with both ingenuity and sculptural intent, One Ashley Road's design responds to the presence of two Victoria line tunnels running through the plot," said the studio."By strategically locating the two towers and their respective piling on either side of the tunnels, the project team navigated loading, acoustic, and vibration requirements from the London Underground infrastructure. This approach to the site's unique conditions resulted in a stepped-base massing block, which recesses to the north to offer communal green terraces," it continued.Read: Alison Brooks Architects creates copper-clad London home with "folding geometry"A terracotta-coloured brick facade dotted with staggered rows of windows and muted yellow balconies wraps around the outer walls of the development, while the inward-facing walls are coated in silver cladding."In contrast to its smooth terracotta exterior, the internal elevations feature faceted metal cassette panels which reflect light into the block interior, so that its heart becomes a shimmering veil of light," said the studio.Street-facing facades are characterised by terracotta-coloured bricks and muted yellow accentsSet directly across the road from Tottenham Hale station, a public square planted with trees marks the start of the new development. A colonnaded walkway wraps around the double-height ground floor of the development, creating a covered entrance space to the building.The upper levels contain 183 apartments ranging from studios to three-bedroom units that have wooden flooring and floor-to-ceiling windows that frame views of the surroundings including the nearby wetlands.Some apartments have balconies, while hexagonal terraces created by the stepped central volume on other levels offer communal outdoor living spaces that can be used by all residents.The development has a series of roof gardensThe lower three floors contain retail and office spaces with a cafe on the ground floor, which feature the same terracotta and yellow tones as the exterior.A co-working space on the third floor opens onto a residents' roof garden that tops the shorter, central block."The scheme's stepped massing creates a secluded residents' podium garden and co-working space at the third-floor level and a south-facing communal roof garden at the seventh-floor level," said the studio. "This prominent space overlooks the new square, and the mid-rise scale softens the transition between the tall elements and the public realm."Ground floor spaces feature terracotta and yellow tones in keeping with the external facadesBased in London, Alison Brooks Architects was founded by Alison Brooks in 1996. Recent projects by the studio include a mass timber entrance block for a Cambridge college and an extended Georgian farmhouse which was awarded 2021's RIBA House of the Year award.The photography is by Paul Riddle.The post Alison Brooks Architects creates "carved and animated" Tottenham Hale residential towers appeared first on Dezeen.


