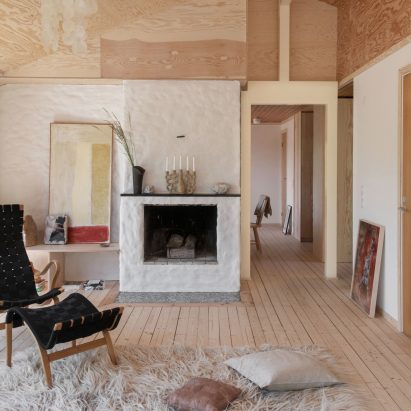
WWW.DEZEEN.COM
Atelier Heyman Hamilton revives 1970s summer house in the Swedish archipelago
Architecture studio Atelier Heyman Hamilton has renovated and expanded Tor, a holiday home on an island with the same name in Sweden, focusing on "the meeting between the building and the site".The careful renovation aimed to honour the house's 1970s Folkhem architecture, a Swedish movement that combined modern materials and mass production systems with local and traditional forms.Atelier Heyman Hamilton (AT-HH), founded by James Hamilton and Malin Heyman, wanted to explore how new site-specific construction methods could be combined with an existing catalogue house a prefabricated modular home chosen from a catalogue.The summer house is located in the Stockholm archipelago"We began this project by grounding the design work with a sense of curiosity about the ambiguities that arise when new site-specific parts, specifically designed for the context of the existing building and noticeably adapted to the site, are inserted into the general design of the catalogue home, which is not designed for a specific site and context," Heyman told Dezeen."Through the renovation and addition, we wanted to focus a lot of our attention on the meeting between the building and the site in terms of views, space and tectonics, by working on the foundation, the shape of the roof and the entrances," she added.The home is located in rocky terrain on Tor, an island in the archipelago that surrounds Stockholm.AT-HH added an extension to one end of the traditional holiday homeAs well as adding an 18-square-metre extension, which holds a bedroom and reading room, the designers adapted the existing layout to suit multigenerational living."The major moves of the new plan create more distinct spaces for varying family constellations to gather and seek privacy," Hamilton told Dezeen.The studio cut away damaged roof sections and mouldy parts of the interiorThe aim was to create a design that respected the existing building while not being nostalgic about it."A non-sentimental respect for the existing house was central to our work on this project," Hamilton added."In the interest of keeping both the amount of waste produced and the use of new materials down, while dealing with an existing building in disrepair, the work of renovation and extension turned into a thorough exercise in having existing meet new at every scale, everywhere in the building."A post-and-lintel portal shows off Tor's new structureHamilton and Heyman designed Tor's kitchen, dining room, hallway and bathroom as a series of medium-sized rooms.These function as a meeting point for the two original bedrooms and the bedroom and reading room in the extension.AT-HH removed walls affected by black mould, cut away the worn lower sections of the house's damaged roof and constructed new eaves. These are covered in tar roof paper, which continues over the new extension.Read: Norm Architects creates cedar-clad summerhouse that nods to traditional barnsThe roof structure and ceiling of the living room were also removed, creating the need for a new ridge beam that the studio decided to turn into a visible element."The visible structure a result of changes to the interior roof structure of the existing house becomes a central spatial element in this organization, both separating the living spaces from the service spaces with a post-and-lintel portal where the hall, living room and dining room intersect as well as linking them visually and structurally across the living room," Hamilton said.The interior is clad in plywood panelsPlywood panelling covers most of Tor's interior, which was designed by Stockholm studio Matsson Marnell, creating a space that nods to the summer house's traditional design while offering a clean, contemporary feel."We feel that the spatial qualities of the interiors, as well as their relation to this specific site, are strengthened by the interior design by Matsson Marnell," Heyman explained."The sculptural furniture of Matsson Marnell's own design from the series skog are complemented by a few select pieces that create a low centre of gravity and focus on natural materials and shape," she added."The interior design reflects the contrasts in texture and scale that are present in the architecture of the existing, altered and added."AT-HH aimed to introduce as few new materials as possibleThe overall material choice was an important aspect of the renovation and extension of Tor, which now measures 93 square metres, with the architects aiming to use a palette that reflected and respected the existing."The project introduced as few new materials as possible," Hamilton said."The materials that we chose to add are very much a response of the most prevalent existing materials: the brown-black tar paint on the facade and the pine wood interior panelling," he added."The tar paper on the roof and facade are, for us, in clear dialogue with the dark brown-black ferrous pigment of the existing facades, while the pine plywood on the interior is a nod to the pine panelling in the ceiling of the existing interiors."Other summer houses on Dezeen include a cedar-clad home in Denmark and a residence on stilts in Sweden.The photography is by Andy Liffner with interior styling by Matsson Marnell.The post Atelier Heyman Hamilton revives 1970s summer house in the Swedish archipelago appeared first on Dezeen.
0 Reacties
0 aandelen
148 Views


