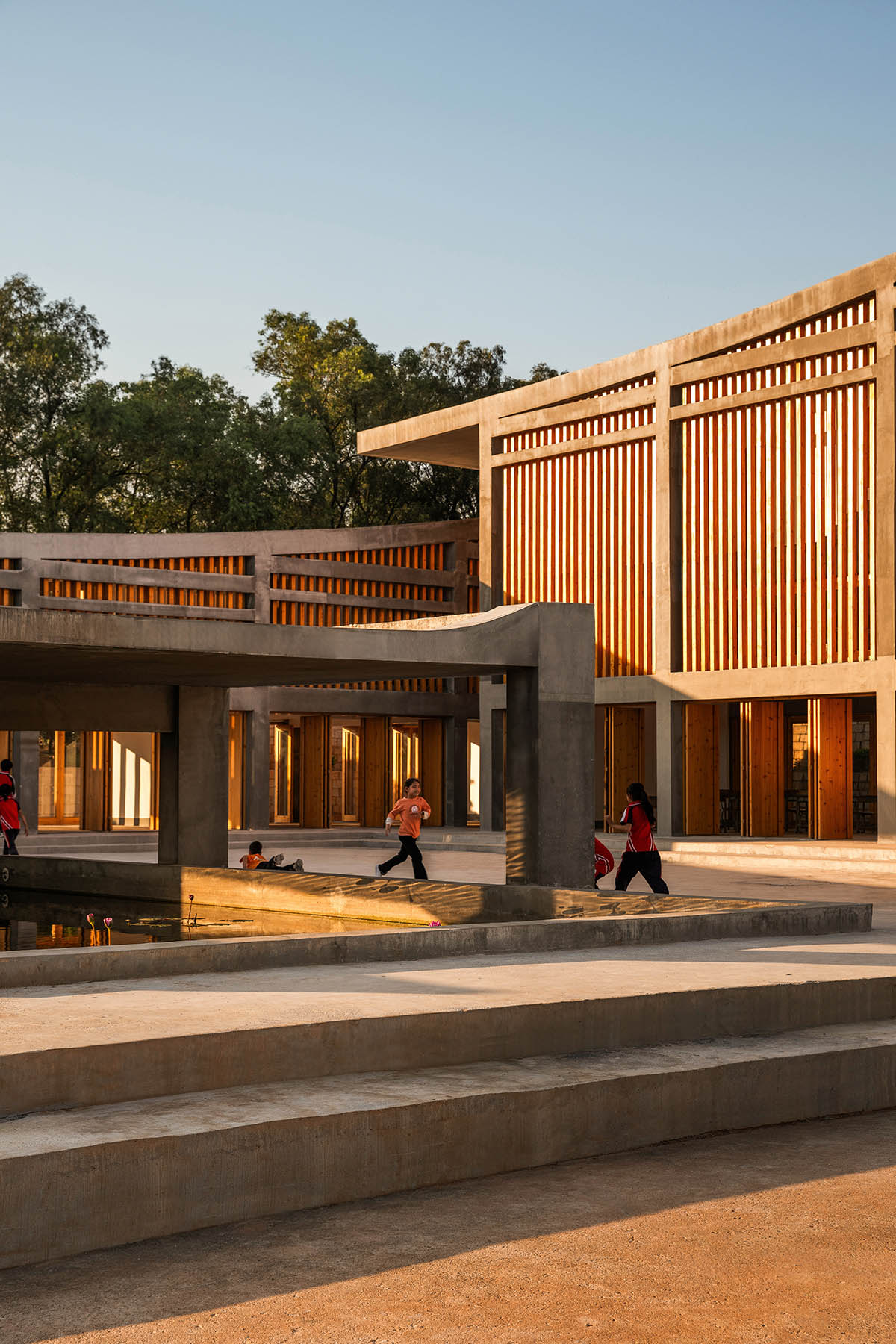
Staggered volumes define educational and cultural centre shaped around the pond in China
worldarchitecture.org
Submitted by WA ContentsStaggered volumes define educational and cultural centre shaped around the pond in China China Architecture News - Nov 12, 2024 - 15:47 html PUBLIC "-//W3C//DTD HTML 4.0 Transitional//EN" "http://www.w3.org/TR/REC-html40/loose.dtd"A new educational and cultural centre, defined by staggered volumes, was undertaken as a nonprofit endeavor by students at the University of Hong Kong, guided by professionals through the platform of Project Mingde.Named Duling Educational and Cultural Centre, the 500-square-metre building is located in the quaint Hakka village of Duling, nestled in the verdant countryside of Guangxi, China.Time seems to slow down in Duling, where the sounds of rural life fill the air. This village, which is home to about 3,000 Hakka people, is a living example of the values of education and hard work that are woven throughout daily life.Situated in an area that receives a lot of rainfall but lacks fresh water, the village was faced with a conundrum. Due to the lack of a water infrastructure, the villagers, who frequently experience rain showers, were forced to rely on a limited supply of well water.The community's health and well-being, especially that of the younger generation, were at risk due to hygiene issues that arose from this deficiency.Culturally-respectful sustainable designThe project aims to meet community needs while honoring the Hakka culture's core values. The design concept, which was based on sustainability and respect for tradition, aimed to turn a struggling village into a setting that would provide a safe place for kids to play and learn as well as a gathering area for the community.The project was completed in two stages. The existing school building was first renovated, strengthening its structural integrity and adding a new roof structure to protect it from additional weather-induced deterioration.In order to address the urgent hygiene problems that plagued the school community, a sustainable restroom facility was also implemented.The village's cultural center and kindergarten were built during the second phase. In order to alleviate the community's freshwater shortage, this design made the most of the difficulty posed by heavy rainfall.With a cascading form that culminates in a series of tiered roofs, the building takes into account the topography, airflow, landscape views, and culture of the site. Rainwater from these roofs is directed into an underground recycling system and then into a collection lotus pond. After that, the building's clean water is eventually pumped up for use.An embrace of cultural incluenceThe lotus pond, which doubles as a rainwater reservoir and an educational symbol, is at the heart of the building's design, which was inspired by the Hakka culture's significance of the water pond.This pond seamlessly incorporates sustainability into the architectural narrative while evoking memories of intrinsic cultural heritage.Throughout the design process, the space's openness and adaptability were crucial factors. In order to maintain a flexible arrangement while optimizing airflow and thermal control, the interior classroom spaces were designed to blend in with the outdoor areas.Without being limited by a set arrangement, users can modify these highly configurable spaces to suit their needs.This strategy places the users' demands first, enabling an interactive experience in the area.Fostering bonds and removing cultural barriersIt is crucial to consider the actual purpose of the project that has been started when concluding this phase of the journey.The philosophical underpinnings of the physical structures are what give them intrinsic value, even beyond their usefulness. These values, which are rooted in empathy, humanity, and cultural awareness, are what motivate these initiatives.Through this project, the significant influence of the built environment on creating strong community ties and overcoming geographical and cultural barriers has been recognized.These moral considerations have made it possible to design environments that reflect respect and understanding between people, demonstrating the tenacity of the human spirit.Project factsProject name: Duling Educational and Cultural CentreCompletion Year: 2024Gross Built Area (m2/ ft2):500m2Lead Architect: Elisabeth LeeAll images Jin Weiqi (Macau University of Science and Technology).All drawings Lokz Ng.> via Project Mingde
0 Commenti
·0 condivisioni
·172 Views


