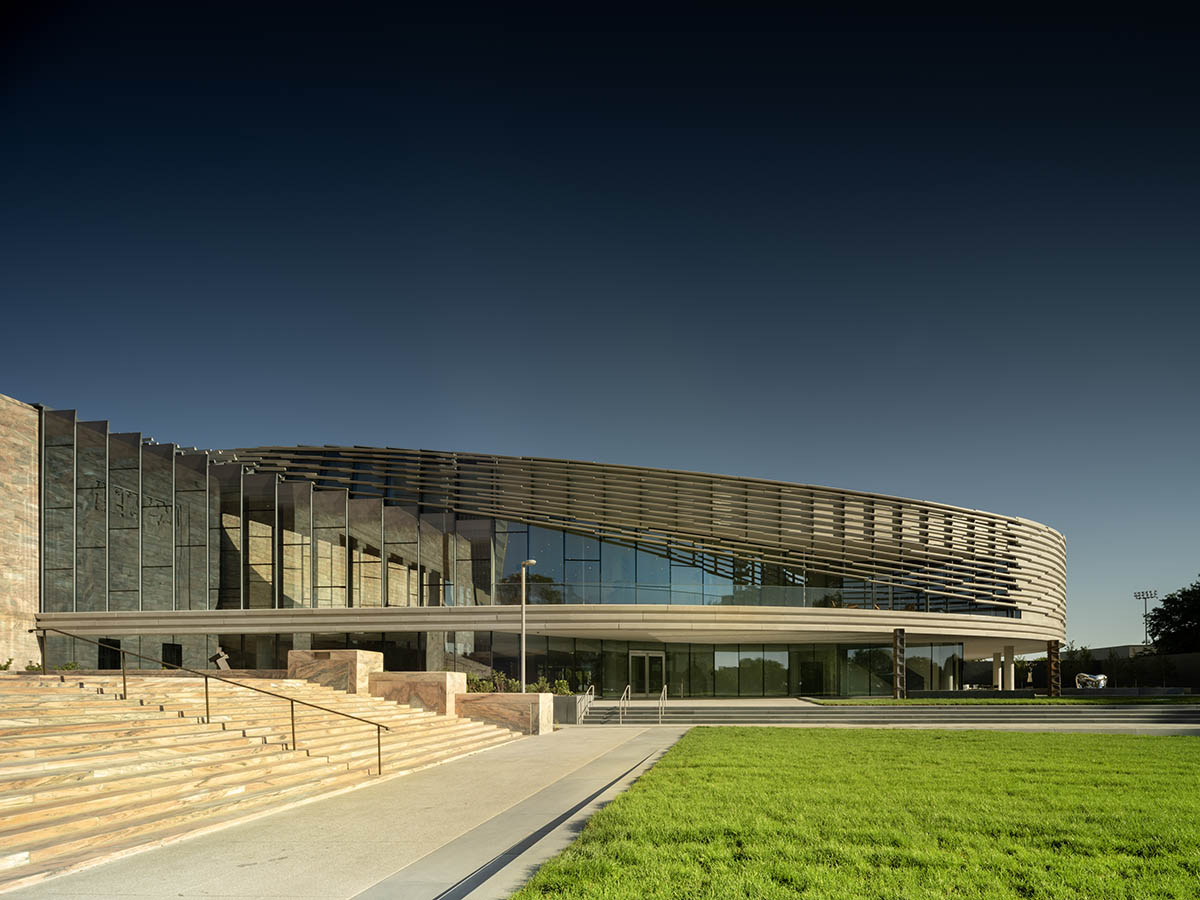Snhetta completes a new expansion and site redesign for the Joslyn Art Museum in Omaha
Submitted by WA ContentsSnhetta completes a new expansion and site redesign for the Joslyn Art Museum in Omaha United States Architecture News - Nov 18, 2024 - 12:25 html PUBLIC "-//W3C//DTD HTML 4.0 Transitional//EN" "http://www.w3.org/TR/REC-html40/loose.dtd"Snhetta has completed a new expansion and site redesign for the Joslyn Art Museum in Omaha, United States. The new 42,000-square-foot (3,902-square-metre) addition was completed with local architects Alley Poyner Macchietto Architecture (APMA).In order to fulfil the needs the and investigate the potential of an expanding permanent collection, the team designed a new addition with its bright galleries.Along with the addition, the team designed the restoration and modernization of the Joslyn Memorial building's existing spaces and over three acres of revitalized public gardens and outdoor areas on the property.Returning visitors to the Joslyn Art Museum will notice the new expansion right away because it makes the grounds more accessible and makes it clearer where they are coming from.Reimagined as a vast congregation of landscape spaces and outdoor "rooms," immersive sculpture gardens adorned with native plants encircle the site, connecting the buildings and outdoor areas around a spine created by sculptor Jess Moroles's existing installation, The Omaha Riverscape.Visitors are greeted by an expansive collection of visual art before they even enter the building, which makes the transition to the pieces kept indoors seamless.The team's new addition floats atop two granite garden walls, while the existing monolithic buildings have a heavy, anchored presence. The first floor is transparent and contains a new atrium lobby, Museum store, and multipurpose community space.These ground floor spaces gradually rise to the level of the existing buildings through a gently sloping, accessible walkway. The hovering expansion's weightless effect pays homage to the deep overhangs and horizontal expressions of regional Prairie Style architecture, as well as the remarkable cloud formations that cover the Great Plains.Visitors are welcomed into a large, light-filled atrium with a variety of areas for lounging, people-watching, and looking out at the gardens after entering the building through the low-slung entry canopy.In keeping with the Joslyn's past identity, the two-story addition wraps around and frames the existing buildings, creating a more open and welcoming front that ushers in a new era of the Museum's mission to provide dynamic, inclusive public access to the arts.The expansion creates a dynamic, inclusive design that is accessible to everyone, building on Joslyn's long history as a cultural center and iconic landmark.The Hawks Foundation's Rhonda and Howard Hawks are honored by the pavilion's name. The Hawks Foundation offers funding for the arts, social services, and higher education.Snhetta, recently, completed the Blanton Museum of Art at the University of Texas, Austin. The firm also completed Beijing City Library in China, with a giant canopy supported by ginkgo trees and wraped by a fully glazing faade.In addition, the firm completed Vesterheim Commons in Decorah, Iowa, USA. Moreover, the studio unveiled design for a new opera house in the historic town of Diriyah, Saudi Arabia, referencing to traditional Najdi architecture.Project factsProject name:Joslyn Art MuseumArchitects: SnhettaLocal Architects:Alley Poyner Macchietto ArchitectureLocation:Omaha, Nebraska, USASize:3,902m2Completion year:2024Client:Joslyn Art MuseumProject Manager:Anser AdvisoryStructural Engineers: MKACivil Engineer: OlssonLighting Design:ArupAcoustics:ArupAll images Nic Lehoux.> via Snhetta


