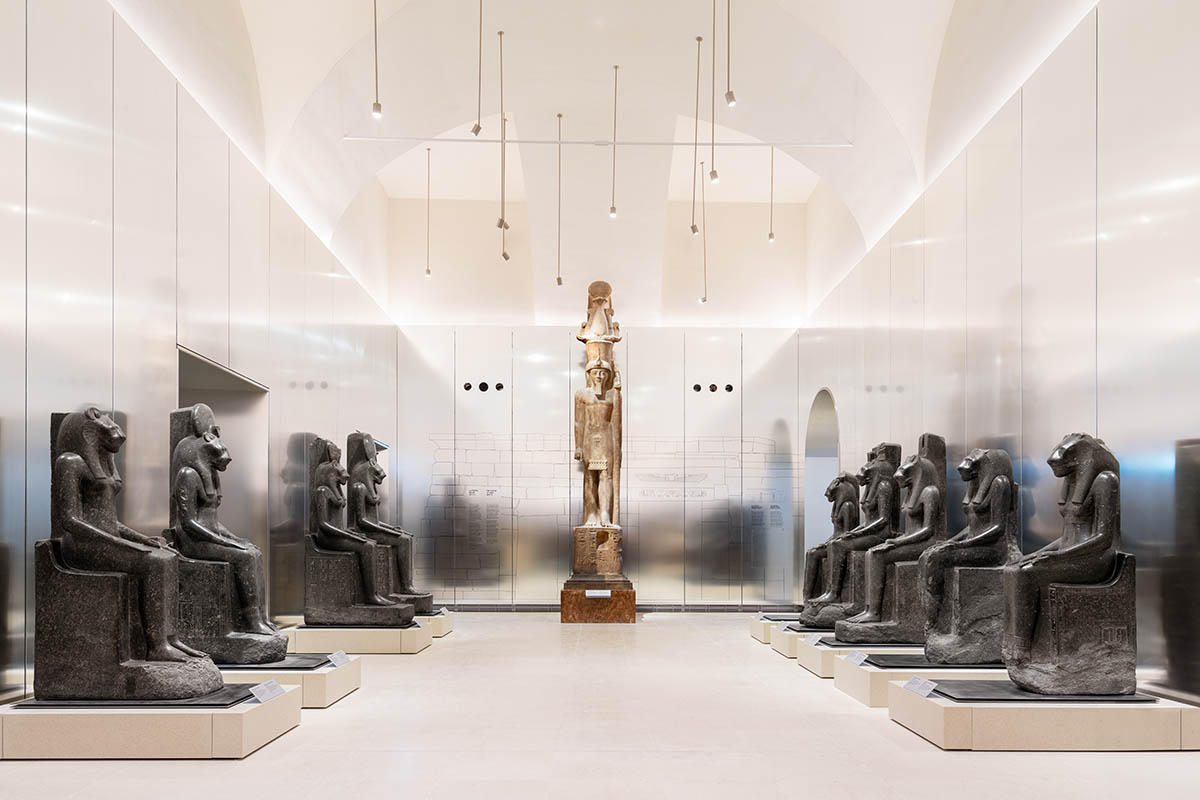OMA clads the Gallery of the Kings at Turins Museo Egizio in reflective aluminium walls
Submitted by WA ContentsCarlo Ratti Associati reveals earthy, sunken business canteen in Italys food valleyItaly Architecture News - Nov 25, 2024 - 15:04 html PUBLIC "-//W3C//DTD HTML 4.0 Transitional//EN" "http://www.w3.org/TR/REC-html40/loose.dtd"International design and innovation office CRA-Carlo Ratti Associati has revealed an earthy and sunken business canteen for Mutti, global leader in tomato-based products.In order to integrate the space with its natural surroundings, a portion of the site's terrain was excavated and raised above ground level to create the expansive, light-filled area.The 1,200-square-metre design, located in Montechiarugolo - near Parma, Italys Food Valley, brings to mind the image of a clod of earth being lifted from the ground. The soil is elevated up to five meters above ground, covering an indoor area of almost 500 square meters for a total area of 1,200 square meters.Both factory workers and outside diners will be served at the canteen, which is run by a culinary team known for its Michelin-starred restaurants. The canteen, which will function as a restaurant by night.This project, named Quisimangia, is an extension of CRA and Mutti's collaboration, which started with the master plan for a new factory and production site and continued with The Greenary, a private home that has grown to be one of CRA's most awarded structures.A green roof constructed from compacted earth that was taken straight from the site atop the new project's dining hall. Eating at the same level as the outdoor meadow, diners are seated in a recessed glass structure, completely engrossed in the surrounding vegetation.ViCook, the catering company of brothers Chicco and Bobo Cerea, who are well-known for their Michelin-starred Da Vittorio restaurants in Shanghai, St. Moritz, and Bergamo, will oversee Quisimangia.It will soon be accessible to the general public as well as Mutti employees. The kitchen of the canteen has been converted from an old tavern that can be seen from the road next to the new dining hall. The canteen will serve as an open area where people can socialize.The 1.1-hectare garden outside, created by Paolo Pejrone, an Italian landscape architect who has won awards, highlights the abundance of the area.In order to allow visitors to fully immerse themselves in nature, the design reinterprets the 18th-century French concept of "ha-ha," which means surprising the viewer by erecting a vertical barrier while maintaining an unobstructed view of the surrounding landscape from the opposite side."This project illustrates our quest to merge the natural with the artificial," said Carlo Ratti, founding partner ofCRA, professor at MIT, andcurator of the Venice Architecture Biennale 2025."This clod of earth rising from the ground creates a constant dialogue with nature. Instead of a djeuner sur lherbe we could call it a djeuner sous lherbe, dining under the grass," Ratti added.The buildings design clearly demonstrates the principles of circularity. Additionally, the canteen has a distinctive floor composed of tomato skins, which are leftovers from Mutti's manufacturing process.This floor is thought to have been constructed using over three tons of waste material. To reduce energy usage, the facility is outfitted with cutting-edge environmental control technologies.By pushing the limits of cutting-edge building materials, CRA's designs highlight the interplay between the natural and the artificial. The Circular Garden installation, which took place during Milan Design Week 2019, investigated the architectural possibilities of fungal root mycelium.A living laboratory for promoting circularity in architecture, the Italian Pavilion for Expo 2020 Dubai was created by CRA in partnership with Italo Rota, Matteo Gatto, and F&M Ingegneria. The structure incorporates algae, coffee grounds, and recycled plastics. CRA unveiled preliminary design concept for business canteen in 2022.Project factsProject name:QuisimangiaArchitects: CRA-Carlo Ratti Associati for MuttiCreative lead: Italo RotaCRA team: Carlo Ratti, Andrea Cassi (partner-in-charge), Francesco Strocchio (partner-in-charge), Giulia Tolu, Nicolette Marzovilla, Rodolfo Siccardi, Anna Morani, Mario Daudo, Matteo Zerbi, Gary Di Silvio, Pasquale Milieri, Gianluca ZimbardiStructural Engineering: INGEMBP (Corrado Curti, Marco Bertelli, Giuseppe Coco)MEP Systems Engineering:PROJEMA (Ivan Pavanello, Simone Graziano, Emanuele Lenta, Diego Dellerba)Acoustics:2LD Acustica S.r.l. (Diego Dellerba)Fire safety:ARCHING (Stefano De Pippo)Authority Approval, Health & Safety Lead: Aldo TrombiBuilding Construction General Contractor:Ing.Ferrari S.p.A.Interior & Furniture Contractor: Tecnoarredamenti S.r.lLandscape Contractor: Arcadia Vivai ImpiantiAll images Melania Delle Grave, Agnese Bedini,DSL Studio.> via CRA


