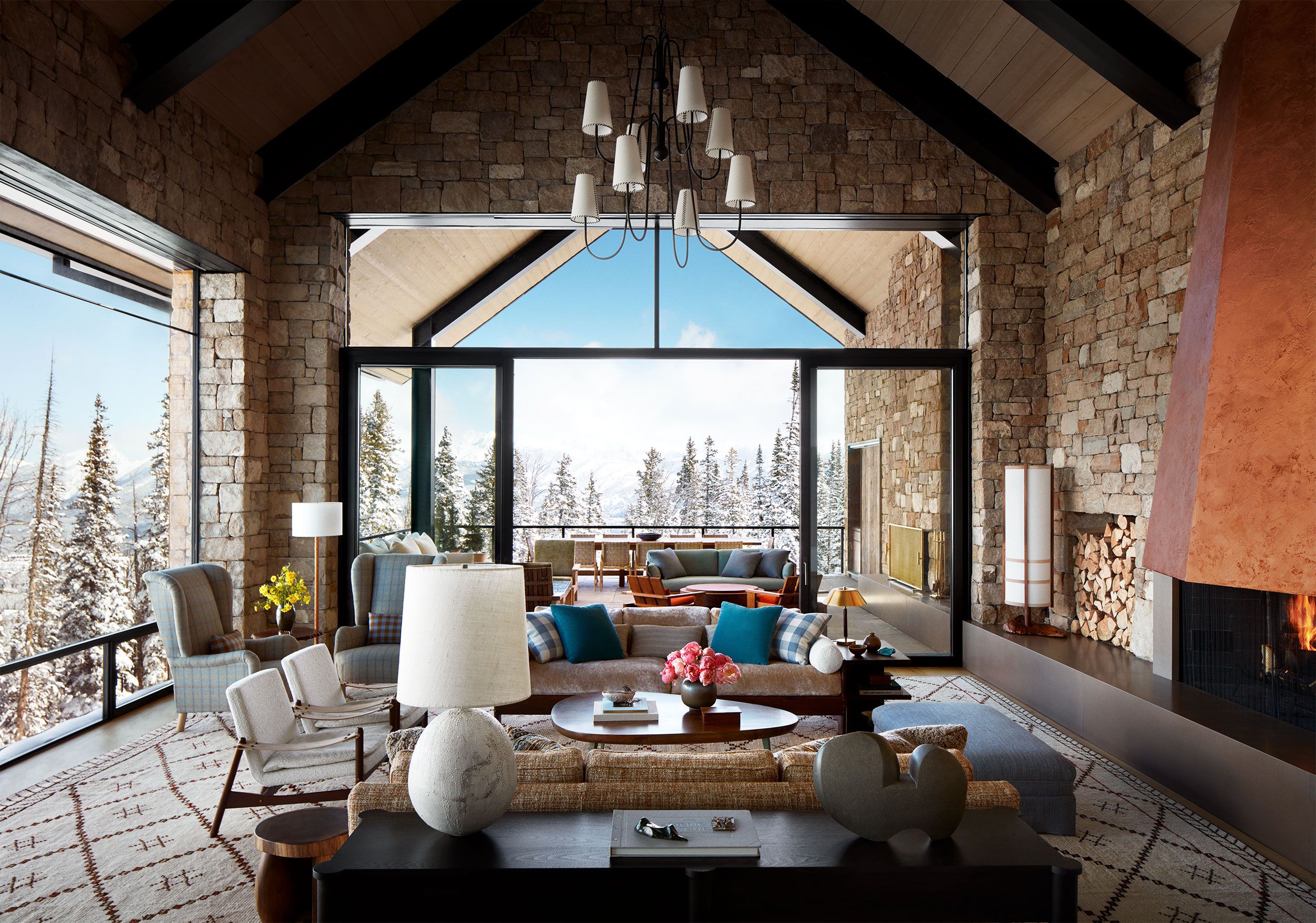
WWW.ELLEDECOR.COM
A View So Good, These Homebuyers Pounced on a 10,000-Square-Foot House to Get It
When Jennifer and Alec Litowitz first visited the scenic resort town of Big Sky, Montana, in 2019, they fell in love with a view: Nearly 9,000 feet up, at the top of Andesite Ridge in the private, gated Yellowstone Club, was a gently sloped piece of land that peered out over the breathtaking surrounding mountains. There was, however, one minor issue: Construction of a 10,000-square-foot, seven-bedroom limestone house was already underway on the site. So, the pair, who are Chicago-area private investors and philanthropists, decided to buy it. If we wanted that view, Jennifer says, this is how we were going to get it. Stephen Kent JohnsonIn the kitchen, custom walnut cabinetry is paired with honed green slate counters. Bronze stove hood by Amuneal; custom stools by Classic Design; pendant by Piet Hein Eek.Jennifer, no stranger to complex custom projectsshe oversaw the build of their Edwin Lutyensinspired home in Glencoe, Illinois, and the transformation of a former Boy Scout camp in Wisconsin into a charming family compoundmade a deal with her husband, she recalls with a laugh. She promised Alec, who founded Magnetar Capital, that she wouldnt move any walls. But she also told him, If were going to do this, I want to make it personal. She had in mind a winter vacation house, a kind of French boho ski chalet, as she puts it, for the couple and their four boys, ages 19 to 27avid skiers allthat was elegant and sophisticated yet unfussy. Its warm but very sensuous, without being slickEnter Commune, a Los Angelesbased design studio known for its California-cool style, whose projects have ranged from the Goop store in Lower Manhattan to a beach house in Santa Cruz, California. For Jennifer, a fan of textile art, ceramics, and good materials no matter the style or era, the Commune aesthetic felt right: timeless vintage pieces, the layered materiality of its interiors, artisanal furnishings and objects, and surfaces that patina over time. Its warm but very sensuous, without being slick, she says. Stephen Kent JohnsonThe dining room windows frame a view of Lone Mountain. Table by BDDW; Kaare Klint chairs; custom pendant by Paul Ferrante; candlesticks by Ted Muehling. Commune began to transform the house in motion, says principal Roman Alonso, who cofounded the studio with Steven Johanknecht in 2004. The team redid the interiors with an eye toward warming up the palette, leaving white-oak floors unstained, installing walnut cabinets in the kitchen, and switching steel fixtures to unlacquered brass and bronze. In the foyer, the split-level staircaseleading to three en suite guest bedrooms upstairs and, downstairs, a capacious game room, bunk room, and two more en suite guest roomswas originally conceived with glass railings. Instead, Alonso redesigned it entirely in white oak and oxidized bronze. The sole element retained from the original design was multiple walls of tumbled limestone native to Montana. Stephen Kent JohnsonA Hans Wegner chair and ottoman sit in a corner of the primary bedroom.The overarching aim was to avoid the ubiquitous modern mountain aesthetic, Alonso says. Part of the brief was, I dont want antlers. Jennifer wanted the house to feel like it was in Montana, but not overly so. The color scheme was derived from the local environment: earth tones; the blues of the sky, mountains, and nearby Gallatin River; and the golden hues of hay fields and foliage in fall. It comes from what you see outside the windows, Alonso says. The Litowitzes inspiration is immediately obvious: In the dining room, the colossal picture window frames the majestic Lone Mountain. The furnishings, nearly all of which were made by Commune artisans, also pay homage to the alpine character of the place, without being too on the nosemany of the rugs, for instance, were redesigned from colorful vintage Swedish patterns. Yet the American West is subtly alluded to in the materials employed (shearling, leather, wool, alpaca, horsehair) and in the small but pointed flourishes, like the whipstitching on the Adnet-esque pendant light above the dining table, or the many plaids throughouta nod to horse blankets, lumberjacks, pioneers. Stephen Kent JohnsonA guest baths walls are covered in Heath Ceramics tile. Custom walnut vanity; bath accessories by Commune for Remains Lighting; towels by Commune for Hamburg House. Downstairs hangs Richard Princes photograph of cowboys riding off into a crimson sunsetthe decors only overt reference to the American West. The Litowitzes dont have the wall space for large art in their traditional English manorstyle Chicago suburbs home, so this house offered an opportunity to showcase their impressive art collection, which focuses on artists of color and includes works by Jean-Michel Basquiat, Jacob Lawrence, Theaster Gates, Toyin Ojih Odutola, and Nick Cave. Jennifer had been waiting for a house like this, Alonso explains, because she wants to live with the art. Stephen Kent JohnsonThe mudrooms ski lockers have doors in red powder-coated and perforated metal. Bench by Summer Studio; runner by Commune for Christopher Farr. Were not designing for Instagram, Alonso says. Were designing for living.Ultimately, Jennifer says, the project was about creating space where experiences of togetherness can occur. One look at the mudroom, with its sporty red lockers next to where multiple pairs of skis rest, or the playful bunk room that comfortably sleeps four, with its denim walls and flame-red bathroom tiles (Jennifer calls the bold choice one specific place where I had to trust), and its clear that this is a house for family, for holidays, for relaxing by the firepit aprs-ski. Were not designing for Instagram, Alonso says. Were designing for living.Tour this Big Sky club overlooking Yellowstone in MontanaThis story originally appeared in the Winter 2025 issue of ELLE DECOR. SUBSCRIBE
0 Comments
0 Shares
31 Views


