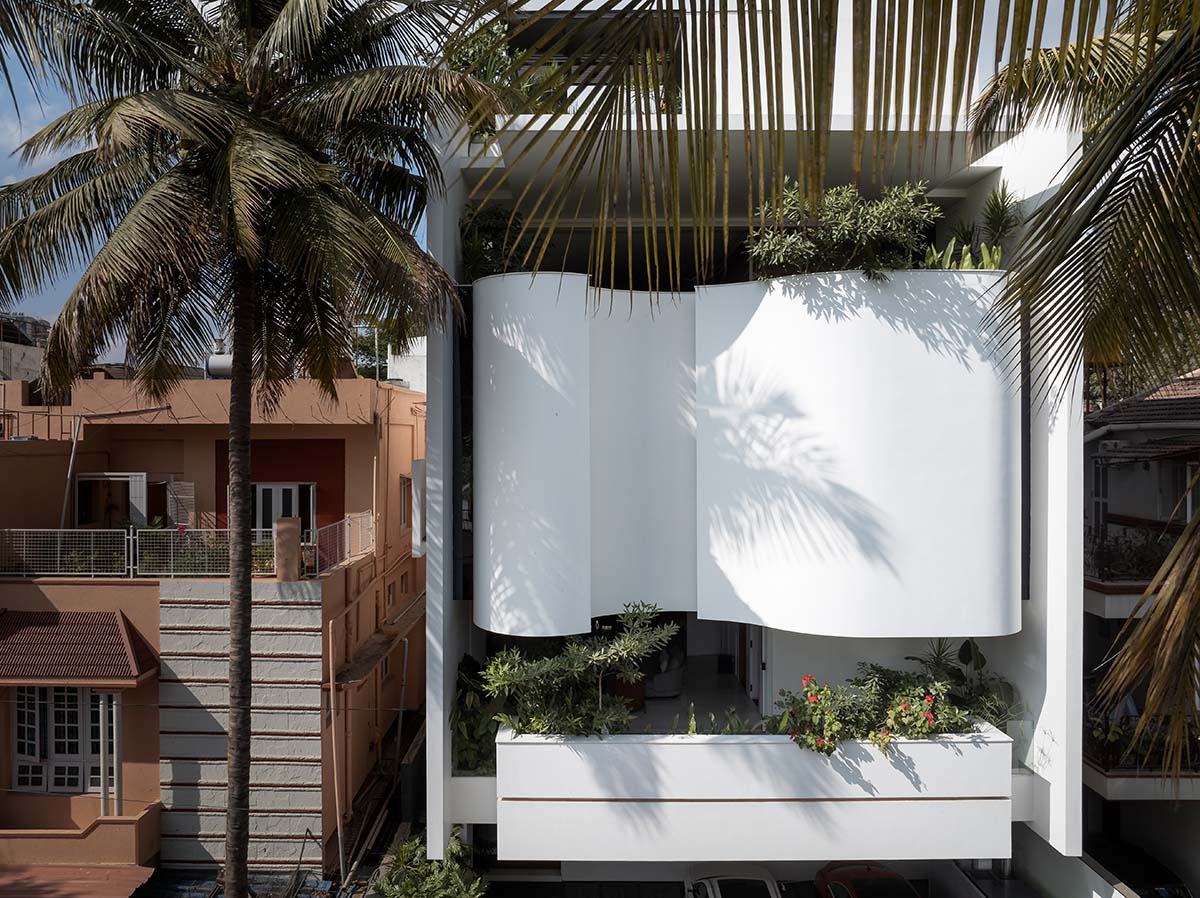Whispering Curves House features a curved faade, giving a hug to nature in Bangalore
Submitted by WA ContentsWhispering Curves House features a curved faade, giving a hug to nature in BangaloreIndia Architecture News - Dec 10, 2024 - 14:44 html PUBLIC "-//W3C//DTD HTML 4.0 Transitional//EN" "http://www.w3.org/TR/REC-html40/loose.dtd"Indian architecture practice Suva Architects has completed a house that features a curved faade to "give a bear hug to nature" in Bangalore, India.Named Whispering Curves House the 510-square-metre house is situated on a north facing site in Indiranagar, Bangalore.This house is characterized by a contemporary architectural language, but it also strikes a delicate balance by using classic and tried-and-true architectural principles.The project plot is 40 feet (12 meters) by 60 feet (18 meters), and the curved facade embraces nature. It was created for a famous plastic surgeon, Dr. Anand K., his wife, Mrs. Uma Anand, and his family.The goal was to create a minimalist home with colors that would always radiate good vibes. This brief was an excellent starting point.When designing this house, we made sure that every room was flooded with natural light and had a high rate of fresh air exchange. The studio's ultimate goal was to create a home that this lovely family could call "home."With this, we are delighted to present Suva Architects, a design firm that designs with love, care, and enthusiasm. The studio takes a broad approach and design facilities that are prepared for the future."The light is what guides you home, the warmth is what keeps you there," Ellie Rodriguez.DiagramDiagramGround floor plan1st floor plan2nd floor plan3rd floor planSectionDaughter roomDaughter room2nd daughter room3rd floor planBedroomProject factsProject name: Whispering CurvesArchitecture firm:Suva ArchitectsPrincipal architect:Ar. Suresh B MistryProject location: Bangalore, Karnataka, IndiaBuilt area:5500sqftSite area:2400sqftDesign team:Ar. Suresh B MistryInterior design:Suva ArchitectsDesign year:2022Completion year:2024Landscape:3-Fold DesignStructural engineer: S & S Associates Consulting EngineersEnvironmental & MEP engineering:SECA Consultants (Electrical) Excel Design Associate (Plumbing)Construction:Mr. SudhakarSupervision:Architect and the ClientClient:Dr Anand K, Mrs Uma AnandAll images Ekansh Goel.All drawings Suva Architects.> via Suva Architects


