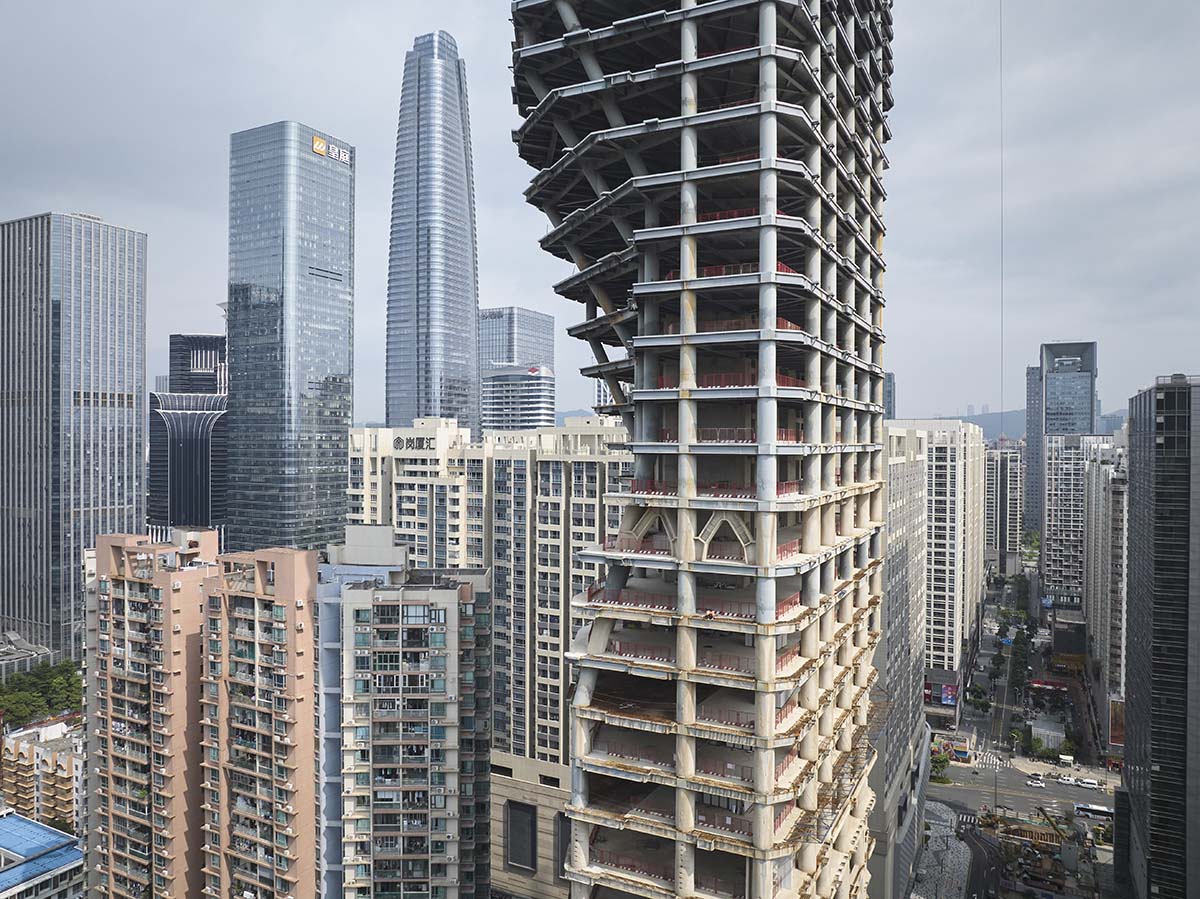
WORLDARCHITECTURE.ORG
Shenzhen Institute of Financial Technology by ZHA tops out with a sculptural faade in Shenzhen
html PUBLIC "-//W3C//DTD HTML 4.0 Transitional//EN" "http://www.w3.org/TR/REC-html40/loose.dtd"Zaha Hadid Architects has revealed a construction update for its Shenzhen Institute of Financial Technology in Shenzhen, China. The installation of the sculptural faade at the Shenzhen Institute of Financial Technology has begun on site.The 199-metre tower's composition is defined by its surrounding urban environment, and it is situated on a small site.In order to maximize the quantity of direct sunlight that reaches the district's streets and public plazas, set-backs have been incorporated into the tower's volume and the annual routes of the sun's rays across the site have been recorded and modelled.Image Xue LiangThe People's Bank of China's digital and international payment networks rely heavily on the Shenzhen Institute of Financial Technology.As an incubator and assessment center for financial technologies, the institute is a vital component of Shenzhen, the city at the vanguard of China's technology innovation, and it guarantees Shenzhen's continuous success in creating new digital innovations that propel the world economy.Image AtchainThe Shenzhen Institute of Financial Technology Tower, created by Zaha Hadid Architects, will house the institute's continued growth to support China's fintech sector, which is expected to expand at a rate of over 20 per cent annually over the next ten years.The institute's training campus, technology exchange, research and development labs, data centers, and management, support, and administrative departments will all be housed in the new 46-story tower in the center of China's tech sector, which is accessible from nearby metro stations.Image Xue LiangThe composition of the 76,000 square meter tower is determined by the surrounding urban environment. It is situated on a tight site in the center of Shenzhen's Futian district, which is home to many of China's most inventive technological enterprises.To maximize the quantity of direct sunlight that reaches the district's streets, public plazas, and existing neighboring buildings, set-backs have been incorporated into the tower's volume and the annual routes of the sun's rays across the site have been studied and modelled.Image Xue LiangThese distortions within the building's volume inform the tower's faades' varied levels of transparency and color. The faades, which are made up of angled and vertical glazing mullions in black and bronze, highlight the distinctive geometries created by the formal features of the design.Image Xue LiangTo encourage interaction and collaboration, a number of internal atria connect floors. These linked atria's foliage filters air pollutants, and the rooftop garden offers a range of covered areas for gatherings, events, exhibitions, and leisure.High-performance thermal insulation and self-shading exterior fins are integrated into the tower's shell. Each faade's distinct composition to reduce solar heat gain has been guided by an extensive analysis of exposure to direct sunlight.Image Xue LiangOver the course of the day, a smart building system will be able to predict the tower's occupancy levels and user habits. This AI-powered technology integrates hybrid natural ventilation and continuously modifies the tower's services to maximize energy efficiency and occupant comfort.Recycled steel and aggregates from nearby suppliers help to lower the tower's structure's embodied carbon.Image Xue LiangImage Xue LiangImage Xue LiangImage Xue LiangImage AtchainImage AtchainImage AtchainImage AtchainImage AtchainZaha Hadid Architects revealed design for its first project in Malaysia, the plans are developed in collaboration with JLand Group Sdn Bhd (JLG). In addition, the firm began construction on the lemiste Passenger Terminal in Tallinn, Estonia. Moreover, the firm released an update about the construction of West Kowloon Terminus development in Hong Kong.Project factsProject name: Shenzhen Institute of Financial TechnologyArchitect:Zaha Hadid ArchitectsDesign:Patrik SchumacherZHA Project Director: Joris PauwelsZHA Project Associate: Yitzhak SamounZHA Project Leads: Ping-Hsiang Chen, Alejandro Garcia GadeaZHA Site Team:Simon Yu, Jinqi Huang, Yushan ChenZHA Project Team: Iraklis Kourounis, Biagio Amodio, Maria Vergopoulou, Sharan Sundar, Beatrice Cordella, Nessma Al Ghoussein, Cristina Barrios Cabrera, Samantha PavicZHA Competition Project Director: Joris PauwelsZHA Competition Associate:Yitzhak SamounZHA Competition Project Architect:Yazhu LiangZHA Competition Project Leads:Alejandro Garcia Gadea, Haohao ChenZHA Competition Team: Iraklis Kourounis, Maria Vergopoulou, Sharan Sundar, Saman Dadgostar, Lorena Espaillat Bencosme, Uli BlumConsultantsLocal Architect:CSWADI (SD PD Stage) / CABR (CD Stage)Structural Engineers:CSWADI (SD PD Stage) / CABR (CD Stage)Quantity Surveyor:Hua Lun Cheng Construction ConsultancyGeneral Contractor: China Construction Second Engineering BureauFaade Engineering:SPESM&E Engineering: CSWADI (SD PD Stage) / CABR (CD Stage)MEP:CSWADI (SD PD Stage) / CABR (CD Stage)Fire Engineer:Shenzhen Electronics Institute Design Consulting Co., LtdLandscape Consultant:CSWADISite Supervision: CSCCProject Management:CSCCTop image in the article Xue Liang.> via ZHA
0 Commentarii
0 Distribuiri
168 Views


