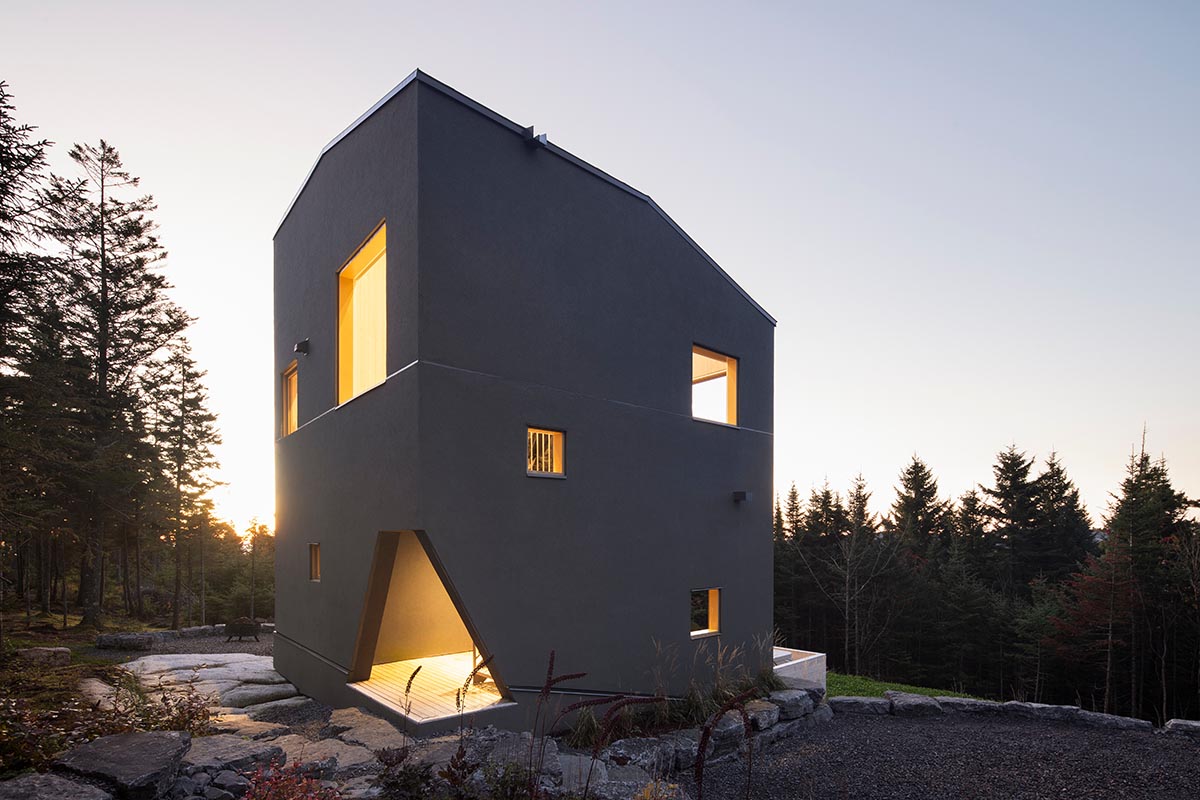Quinzhee Architecture imagines a rustic retreat like a climbing block in Canada
Submitted by WA ContentsQuinzhee Architecture imagines a rustic retreat like a climbing block in Canada Canada Architecture News - Dec 20, 2024 - 14:33 html PUBLIC "-//W3C//DTD HTML 4.0 Transitional//EN" "http://www.w3.org/TR/REC-html40/loose.dtd"Canadian architecture practice Quinzhee Architecture has imagined a rustic retreat like a climbing block at the top of a natural climbing wall in the heart of Mount Le Maelstrom in Lac-Beauport, Canada.Named Blok, the 59-square-metre building was designed for climbers to provide an ultimate haven. This monolithic object with angular edges resembles a climbing block due to its asymmetrical shape and grey stucco materiality.The irregularly placed apertures mimic climbing grips, forming a faade that directs the sight and the ascent similarly to a climbing path.The living areas' surface area is increased by the coexistence of heated spaces and covered outdoor areas within this square layout, which also offers a natural setting.The outdoor areas, shielded from the weather and prying eyes, are initially discovered when entering through the volume's truncated corner.Climbers can practice their sport on the ground floor's walls, and a spa welcomes rest in between workouts. The terrace upstairs offers a social area for preparing and enjoying meals while taking in the scenery.There are several levels to the heated areas as well. The guestrooms on the ground level take advantage of the seclusion and closeness of the nearby woodland. The living areas upstairs enjoy natural light and unhindered views of the surroundings.Bedroom 1A big mezzanine that is situated over the kitchen may hold more visitors. Every room is covered in wood, which contrasts with the building's envelope's raw, mineral quality while establishing a pleasing visual continuity between the interior and outdoor living areas.Bedroom 2Bedroom 2Living roomKitchen and dining roomMezzanineMezzanineGround floor planMezzanine floor planSecond floor planRoof floor planThe Quinzhee company, which was established in 2013, embodies this ideal home: it is Nordic, whimsical, and environmentally conscious.By including its clients in the design process of their projects, the firm hopes to increase their understanding of architecture and the environment.Project factsProject name:BlokArchitects:Quinzhee ArchitectureArea:635pica. (59 mc.)Team project: Guillaume Fafard et Gabriel LemelinContractor:Nomad ConstructionEngineer: MA-TH Solutions dingnierieProject completion date:2024All images Adrien Williams.All drawings Quinzhee Architecture.> via Quinzhee Architecture


