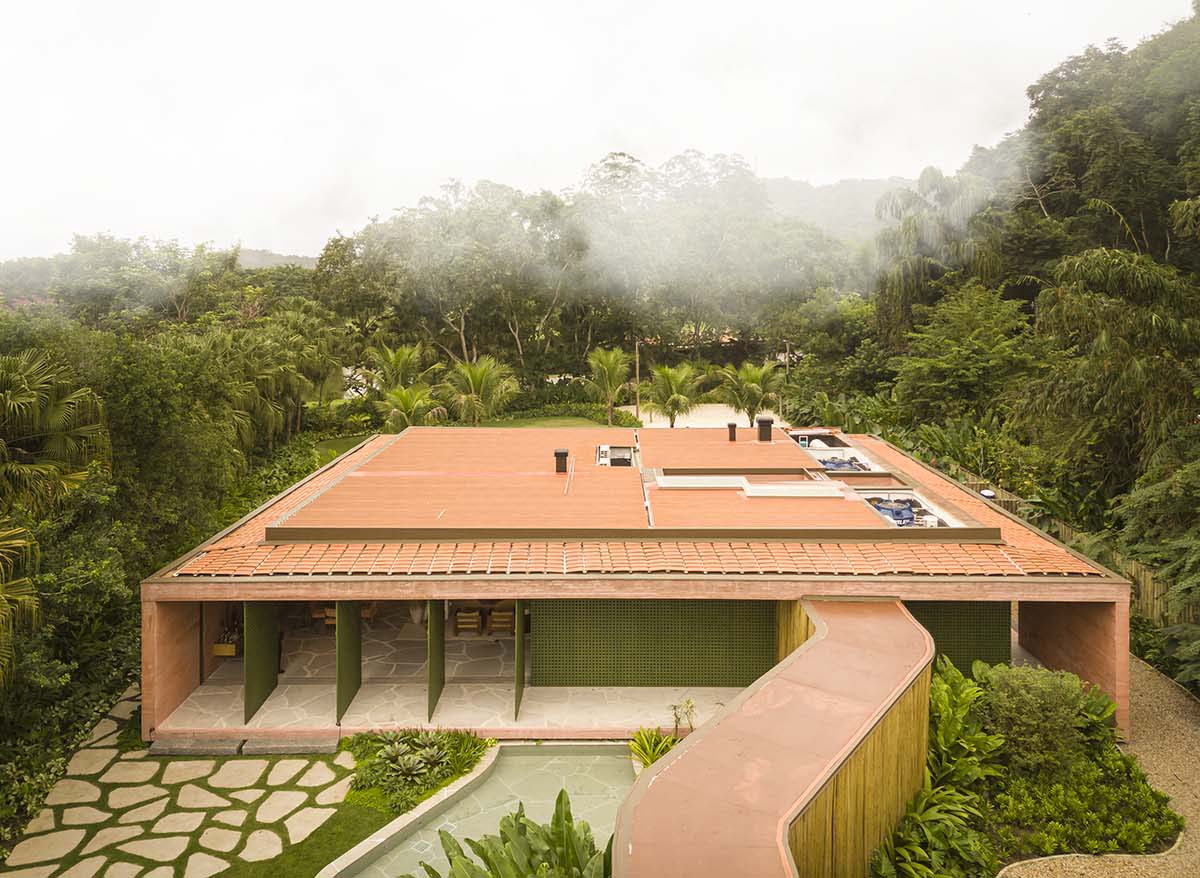mf+arquitects completes weekend house overlooking Brazilian lush forest
Submitted by WA Contentsmf+arquitects completes weekend house overlooking Brazilian lush forest Brazil Architecture News - Dec 30, 2024 - 14:40 html PUBLIC "-//W3C//DTD HTML 4.0 Transitional//EN" "http://www.w3.org/TR/REC-html40/loose.dtd"mf+arquitects has designed a weekend house overlooking the Brazilian lush forest in the Paraty town backed by mountains on Brazil's Costa Verde, between Rio de Janeiro and So Paulo, Brazil.Named Casa Laranjeiras, the 958-square-metre building is a weekend house which is ideal for a family looking to get away from it all.The house is notable for its environmental integration and provides an immersive experience in the tropical terrain, surrounded by the Atlantic Forest.Simple, geometric volumes and a minimalist approach characterize the architectural design.The bedrooms and the social and service areas are housed in separate blocks within the structure. Large apertures allow for cross ventilation and an abundance of natural light by connecting the interior and outside spaces and encouraging an integration of the two.Biriba wood, a material that improves the natural beauty and blends in with the surroundings, is used to cover the organically shaped pathway that connects the blocks. In addition to serving a practical purpose, this route enhances the sense of continuity with the surrounding landscape by offering a visual and sensory connection to nature.The choice of materials was made to strengthen the site's integration. Stones, natural wood, and dried pink concrete all blend in well with the forest's lush vegetation.The house's delicate blend into the surrounding landscape is accentuated by the color scheme and textures, which highlight environmentally conscious building.Casa Laranjeiras is not just a place to stay. It is a place where time seems to stand still, where the natural and constructed worlds blend together in a quiet embrace, and where simplicity turns into poetry.Here, buildings blend in with the surroundings as though they have always existed and are ready to greet anyone who is looking for the tranquility of nature above all else.Floor planFloor planDetails, drawingsElevationsmf+arquitects designed a T-shaped weekend house that blends its natural surroundings at the Jurumirim dam, in Avar, So Paulo, Brazil.Project factsProject name: Casa LaranjeirasArchitecture and interiors:mf+arquitectsLand measure: 3.925,00m2Size built area:958m2Year completed: 2024Lead architects: filipi oliveira, mariana oliveiraProject team:Luis Felipe, Talita Ferracioli, Lucas Ferrari, Dionezio Junior, Renato Ubiali, Guilherme Takahashi, Pamela Camila, Luis Fernando.All images Fernando Guerra/FG+SG Architectural Photography.All drawings mf+arquitects.> via mf+arquitects


