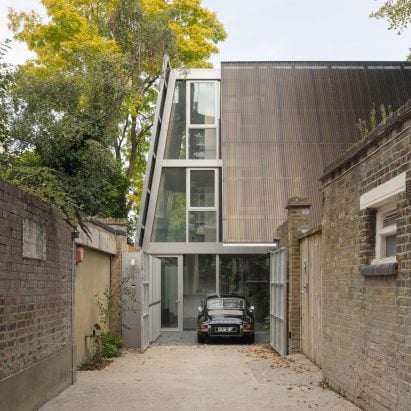Gianni Botsford Architects adds trapezoidal home to Norman Foster extension
Local studio Gianni Botsford Architects has added an extension to a house in Hampstead, London, that complements a distinctive, high-tech addition created by Norman Foster in the 1960s.After the home was acquired by new owners, Gianni Botsford Architects was tasked with maintaining the extension but replacing the original 1860s coach house with a complementary four-storey home, which the studio named Reciprocal House.Set on a quiet mews site, the extension was created in 1968 by Foster Associates today Foster + Partners, the practice of Norman Foster and his then-wife Wendy Foster.Gianni Botsford Architects has added a home (above) to an extension by Foster Associates (top)"My client was in contact with Norman Foster before buying the house, who was very open about what would happen with the house but asked only that he hoped 'you are able to maintain the original intended spirit of the home for you and family- one of lightness and a place to entertain'," director Gianni Botsford told Dezeen."We looked at many options in an attempt to retain the original coach house but were unable, on such a restricted site, to achieve the spatial requirements of the brief," he continued."By demolishing the cottage, we were in the unique position of extending the extension, which clarified the diagram and the relationship between old Victorian, new Foster, and very new ourselves.Concrete blocks and aluminium were used to reference the existing extensionTrapezoidal in shape, the new home was designed with a material palette drawn from the Foster Associates extension, including exposed concrete blocks and aluminium framed windows and fittings.The ground floor kitchen space steps down directly into the new house, where a living area sits beneath the distinctive metal ceiling trusses and a full-height sliding glass door opens onto the garden.Read: Gianni Botsford Architects tops House in a Garden with sweeping copper roof"Exposed concrete was used to efficiently create the unusual form of the house, to temper the light, and to help regulate the internal temperatures by exposing the thermal mass," Botsford told Dezeen."All other elements of the house were made from aluminium, including the kitchen, bathrooms, staircase, wardrobes and wall linings."A circular skylight was added over a spiral staircaseDespite expanding on the available living space, Reciprocal House occupies a slightly smaller footprint than the original cottage, with the freed up external area used as garden spaces.A spiral aluminium stair beneath a circular skylight connects the floors of the home, with three bedrooms and roof terraces on the upper two floors and a studio space in a newly-created basement level illuminated by three-metre-tall lightwells.Reciprocal House has a trapezoidal shapeThe exterior the home has been clad in corrugated panels of brown metal mesh, to provide privacy and shade, while recovered bricks from the demolished cottage were used to created the hard landscaping in the surrounding garden spaces.Alternations to the Foster extension were kept to a minimum, focusing on improving its thermal insulation as well as strengthening and waterproofing the roof.Elsewhere in London, Gianni Botsford Architects has previously designed a home topped by a funnel-shaped copper roof, and an extension to the home of an art collector that is fronted by a facade of rust-toned frames.The photography is by Schnepp Renou.The post Gianni Botsford Architects adds trapezoidal home to Norman Foster extension appeared first on Dezeen.


