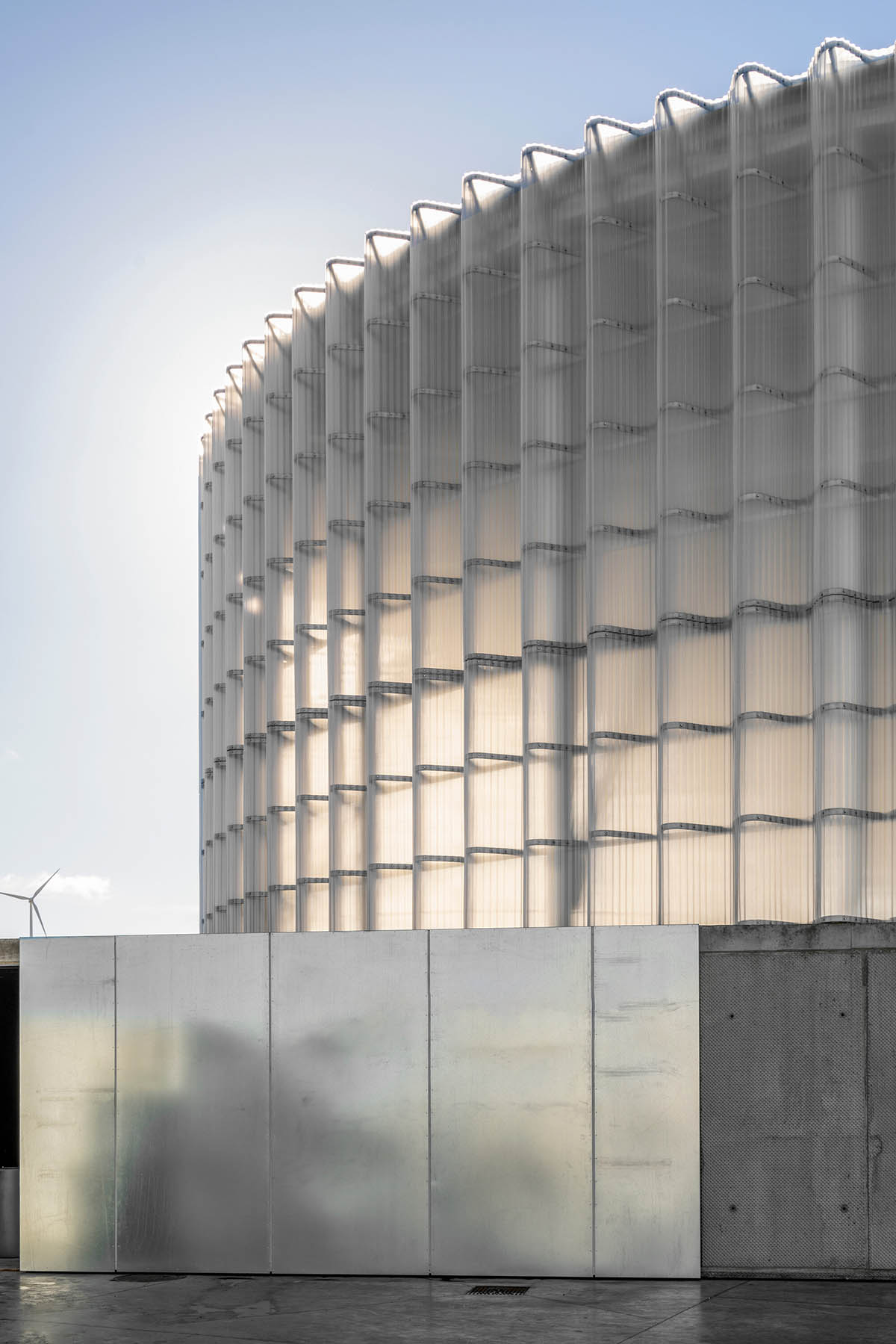FRPO Rodrguez & Oriol built thermal power plant with steel base and translucent lantern in Spain
Submitted by WA ContentsFRPO Rodrguez & Oriol built thermal power plant with steel base and translucent lantern in Spain Spain Architecture News - Jan 02, 2025 - 14:49 html PUBLIC "-//W3C//DTD HTML 4.0 Transitional//EN" "http://www.w3.org/TR/REC-html40/loose.dtd"Madrid-based architecture practice FRPO Rodrguez & Oriol has constructed a thermal power plant featuring a steel base complemented by a translucent lantern in Palencia, Spain.Named DH Palencia, this 1,960-square-metre tiny structure is the outwardly visible portion of a larger structure that is concealed from view.It leads the city of Palencia's new energy infrastructure. DH Ecoenergas, a brave pioneer in the energy transformation of Spanish cities, is promoting a district heating network.Palencia's network is the first in a long line of similar initiatives aimed at decarbonizing a significant portion of the country's urban landscape.Gas and diesel heaters, which are expensive and imported, will be replaced by a clean network powered by renewable resources, the majority of which will come from better forest management in Spain.Pedagogical VocationUnderneath Palencia's streets, the District Heating network supplies buildings in a significant portion of the city with hot water generated using renewable energy sources, primarily forest biomass.The Central, on the other hand, has a technical purpose by housing the hot water production processes, but it also has a distinctly educational purpose that the customer wants: to make the transition visible and facilitate and permit its spread.This dual condition required approaching the industrial construction problem from a broader architectural perspective in addition to a purely functional one, where the building's economic performance is the only factor that matters."This project must be an icon and reference for energy and environmental transformation, and its architecture must symbolize the sources of renewable energies, the change of paradigm, and ultimately, the improvement of public health in cities," said Teo Lpez, founder of DH Ecoenergas.Base and LanternThe Central's architecture is symbolic in both its materialitywhich chooses literal and pedagogical transparencyand geometrywhich is founded on energy and economic circularitypresenting the whole as an identity.The building is composed of two primary components: a light steel and plastic lantern that can be recycled and a bathtub of hefty concrete.All of the equipment is supported by the base, which also connects the biomass silo below ground level and to the outside via two sizable, galvanized steel gates.A canopy that doubles as a perimeter walkway encircles all of the machinery inside the concrete base. The pill-shaped floor makes it possible for guests to move around the entire energy process in the best possible way."A small cathedral of energy"The steel and plastic lantern, which the studio calls "a small cathedral of energy", reinterprets cost-effective solutions common to industrial structures to create a meaningful relationship with the society it serves.A delicate galvanized and painted steel wire structure supports the facade of polycarbonate sheets, which are ribbed on three scales, creating a lovely, white veil.A translucent tower emits white smoke from a filtering process that occupies most of the industrial space.Site planSite planGround floor planSectionElevationFRPO has been providing professional services in architecture, urban planning, and design since 2005. The extensive training and experience of Pablo Oriol and Fernando Rodrguez have established a high-level professional office.Their commitment to research and contemporary architectural practices has led to results that are widely recognized both nationally and internationally.Project factsProject name:DH PalenciaArchitects:FRPO Rodrguez & OriolLead architects:Pablo Oriol and Fernando RodrguezDesign team:Adrin Snchez CastellanoLocation: Palencia, SpainClient:DH EcoenergasCompletion year:2023Gross floor area:1,960mUsable floor area:1,833mCollaborators and suppliers:MEP services: DH EcoenergasStructure:Mecanismo IngenieraQuantity surveyor:Jess EgurenLandscape:Juan TurFacade: NummitMeasurements:Marc BuxAll images Luis Asn.All drawings FRPO Rodrguez & Oriol.> via FRPO Rodrguez & Oriol


