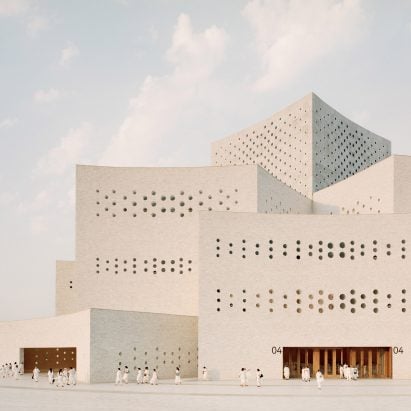WWW.DEZEEN.COM
Serie Architects adds "memorable and timeless" hall to Indian monastery
Architecture studio Serie Architects has used interlocking walls cloaked in hand-chiselled bricks to outline Raj Sabhagruh, a complex dedicated to Jainism in Dharampur, India.Raj Sabhagruh comprises 16,000 square metres of space for discourse, study, rest and meditation, and takes visual cues from the architecture of India's Jain temples.Described by Serie Architects as "an ambitious complex", the building forms the centrepiece building in Shrimad Rajchandra Ashram a 100-hectare monastery on top of a hill in Dharampur in India's Gujarat state.Serie Architects has created a complex dedicated to Jainism in DharampurRaj Sabhagruh was designed for followers of Jainism, an Indian religion, and centres around a central auditorium with a capacity of 5,000 people. There is also a 1,000-square-metre museum, a 300-seater meditation hall and a number of classrooms."The architecture that emerges can accommodate a wide range of uses and continues to evolve with the spiritual mission it serves," said Serie Architects."It acts as a backdrop where Ashram life can unfold, anchoring it as a place for the acquisition of knowledge and inner spiritual experience."It forms part of Shrimad Rajchandra AshramSerie Architects won a competition to design Raj Sabhagruh in 2012 and worked with the Ashram and spiritual leader Pujya Gurudevshri Rakeshji throughout its development.The building's key visual reference is the stepped structure of the mythical temple Jain Samavasaran and how this represents knowledge acquisition bringing worshippers closer to enlightenment, Serie Architects said.The building is formed of interlocking walls"We worked very closely with Ashram and the Pujya Gurudevshri Rakeshji, listening to their needs and aspirations, responding with architectural ideas, and discursively refining them over a two-year-long design period," the studio explained."We tested several iterations exploring typologies of sacred form. There was a deep desire to find an architecture that was contemporary, memorable and timeless, that could serve as a signifier for a young, growing Ashram."They are clad in small hand-chiselled bricksOutside, the Raj Sabhagruh is formed of gently curving and interlocking concrete walls, lending the building the appearance of a series of stacked boxes.They are unified by hand-laid and hand-cut brick cladding, which took two years to position across the building's 36 elevations, and punctured by circular windows.There are a total 800,000 bricks across the walls, each formed from white marble off-cuts sourced nearby in in Makrana. They are deliberately small in size to accommodate the curves of the building and have textured surfaces intended to create playful patterns of light and shadow.Read: Babnimnim Design Studio encloses Kuwait mosque within rotated square forms"The rough cuts expose the crystalline structure of the marble, which refracts and disperses light in numerous luminous tones and hues across the building's surfaces, changing with the sun's movement throughout the day," said Serie Architects."Deep-set circular windows bring daylight deep into the interior, adding a layer of visual depth and animating the monolithic form."The building centres around a large auditoriumInside, the main 5,000 seater auditorium, or "discourse hall", is a 54-metre-wide and 20-metre-tall concrete space. Thanks to four curved arches that enclose the space, it is entirely column-free.The hall was positioned at ground level and accessed by a large foyer with eight entrances. Its concrete structure is warmed by wooden acoustic baffles, arranged concentrically to evoke the ceilings of Maha-mandapa gathering halls in Jain temples.There are eight entrances to the auditoriumTo one side of the auditorium is a stage for the Guru, while a mezzanine level with additional seating sits at the other.The floors above the auditorium include a 20-metre tall meditation hall, located on the top level with a capacity for 300 worshippers."The 300-seater meditation hall, placed above the auditorium rises 20 metres to cap the building composition as a glowing lantern, with over 1000 glowing pins of light etched into its marbled surface, visible afar from the streets of Dharampur," said the studio.A meditation hall occupies the top floorRaj Sabhagruh is complete with classrooms, a museum that celebrates the life of Shrimad Rajchandra a Jain saint and a library containing rare Jain texts."Programmatically, one ascends upwards from spaces of the discourse hall at the ground level, to experiential learning within the museum at the second level, deep study within classrooms at the third and finally to introspection within the meditation hall at the apex tier," said Serie Architects.Classrooms feature in the upper levelsOutside the Raj Sabhagruh, the plinth on which it is raised links to a large plaza, which incorporates a large dining hall to the north and a 5,000-seat open-air amphitheatre to the west. To the south is Shrimad Rajchandra Ashram.The plaza is laid in white marble that matches the brick cladding and is dotted with ficus trees designed to reflect heat in the summer.Other religious buildings recently featured on Dezeen include the red-brick Bait Ur Raiyan Mosque in Bangladesh and the "open and free" Frihamnskyrkan church in Sweden.The photography is by Rory Gardiner.Project credits:Architect: Serie ArchitectsClient: Shrimad Rajchandra MissionStructural design: LeraAuditorium consultant: RMM DesignsMEP consultant: Arkk ConsultingAcoustical consultant: Andy MunroeLighting consultant: ClarityDrawing manager: GleedsThe post Serie Architects adds "memorable and timeless" hall to Indian monastery appeared first on Dezeen.
