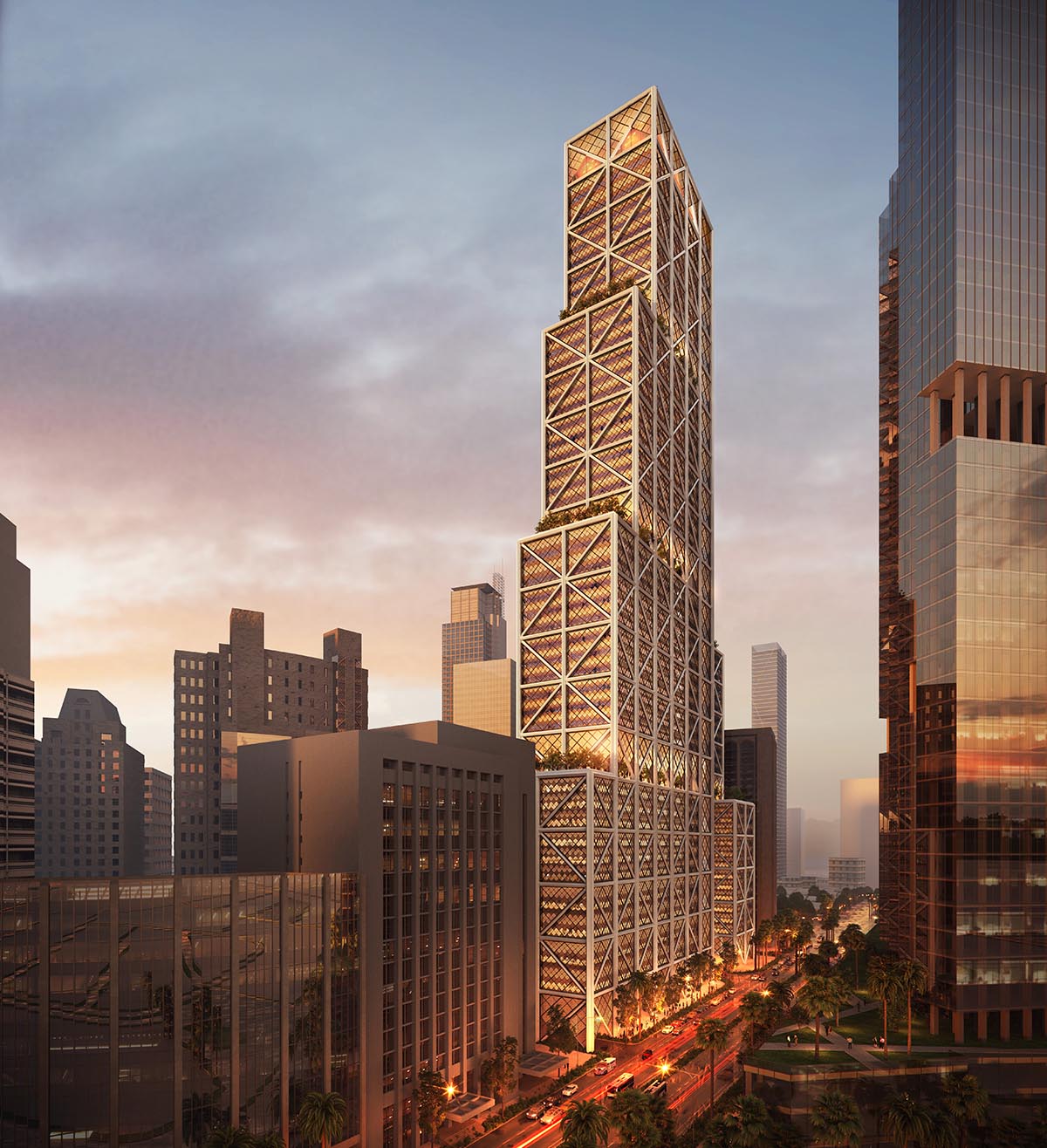BDO Unibank Campus by Foster + Partners breaks ground in Manila, Philippines
Submitted by WA ContentsBDO Unibank Campus by Foster + Partners breaks ground in Manila, PhilippinesPhilippines Architecture News - Jan 09, 2025 - 12:00 html PUBLIC "-//W3C//DTD HTML 4.0 Transitional//EN" "http://www.w3.org/TR/REC-html40/loose.dtd"Foster + Partners' BDO Unibank Campus has broken ground on Manilas Makati Avenue, Philippines. Developed for BDO Unibank, the design scheme was conceived to meet the bank's present and future demands.The practice's design is particularly responsive to the humid tropical climate and draws inspiration from vernacular architecture, which differs from the city's conventional paradigm of air-conditioned high-rise office complexes.The project creates a single integrated campus out of five distinct urban plots, enhancing Manila. A brand-new triple-volume public area that is shielded from intense rain and direct sunlight is framed by two tall skyscrapers that barely touch the earth.In order to increase the public space and the standard of living in the city, the open ground floor includes a variety of artworks and lush vegetation."The new BDO campus offers a new model for the next generation of highly flexible and climatically responsive workplaces in the Philippines," said Luke Fox, Head of Studio, Foster + Partners."Our holistic approach encompasses every element of the design from the structural and environmental engineering to the landscaping and interiors allowing us to create something completely bespoke and driven by extensive environmental analysis," Fox added.An elevated reception that links the office tower and important podium areas, such as the business center, public museum, and restaurant, is accessible to employees and guests from the ground plane.One of the main venues for the bank to interact with its wide range of clients is the 3,000-square-meter meeting and event room. The bank's permanent collection of artwork is on display at a brand-new public museum, which also stages temporary exhibitions.Triple-story amenity spaces are situated at each subsequent setback, with massing stepping back at regular intervals. Generous outdoor patios on the amenities floors improve staff welfare and provide expansive views of the Makati skyline. In addition, an urban farm on the theater annex's roof serves as a venue for community events and supports the farm-to-table approach of the staff canteen.To identify which parts of the facades receive the most sun exposure, the design team has conducted a thorough solar analysis.The woven metal mesh infill screens, which draw inspiration from traditional weaving patterns, provide shade for these regions.The structure looks to be a softly lighting lantern at night thanks to hidden inner light fixtures that illuminate the facade."The structure of the buildings is intentionally placed on the outside of their envelopes to actively shade the faades, while achieving an efficient structural design in a seismic zone," said Roland Schnizer, Senior Partner, Foster + Partners."The exoskeletons create column free spaces internally and support external solar shading screens," Schnizer added.At each stage of the design process, the practice has thoroughly assessed the most energy and carbon-efficient solutions, incorporating whole lifecycle carbon calculations and embodied carbon into routine operations.A lightweight structural method improves performance in the Philippines' seismic setting while reducing the buildings' concrete content by almost 65,000 tons.Due to the more than 40 percent reduction in the buildings' operating energy, BDO Unibank is now able to pursue a Green Mark Super Low Energy certificationa first for the Philippines.Radiant cooling systems significantly lower energy requirements while enhancing tenant comfort and health, and more than 70 percent of potable water is recycled and used on-site. The plan will eventually reach Green Mark Net Zero Energy status thanks to the utilization of renewable energy sources.Foster + Partners, recently, designed Apple's new store in Malaysia, featuring a three-dimensional layered roof. In addition, the firm unveiled a post-earthquake revitalization masterplan for Hatay. Moreover, the studio unveiled design for Changfeng Mixed-Use Development in Shanghai, China.All images courtesy of Foster + Partners.> via Foster + Partners


