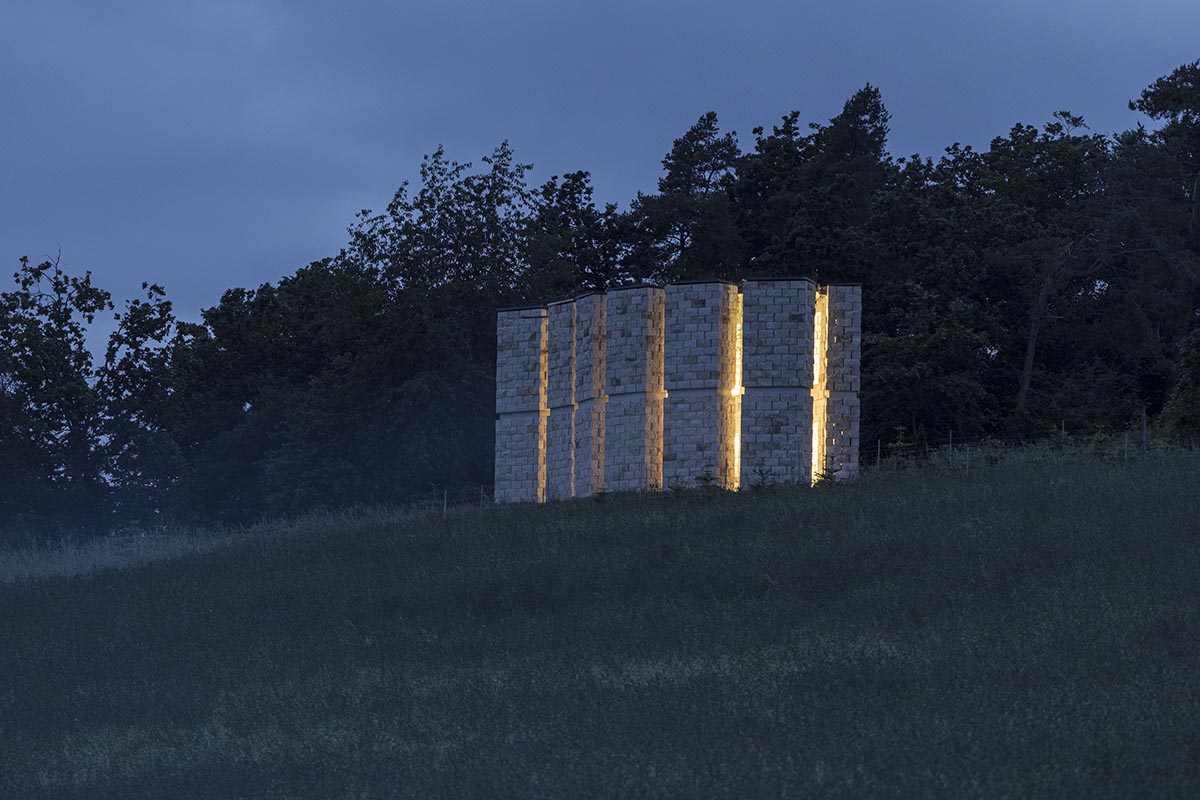Six-meter-tall sandstone pillars create a freeform chapel for quiet contemplation on Germany hills
Submitted by WA ContentsSix-meter-tall sandstone pillars create a freeform chapel for quiet contemplation on Germany hills Germany Architecture News - Jan 10, 2025 - 14:28 html PUBLIC "-//W3C//DTD HTML 4.0 Transitional//EN" "http://www.w3.org/TR/REC-html40/loose.dtd"Twelve six-meter-tall sandstone pillars were brought together to create a freeform chapel for "quiet contemplation" and "individual self-efficacy" on the Hillerhausen hills in Germany.Named Open Chapel, the 50-square-meter chapel, designed by Korbach and Berlin-based architecture practice Christoph Hesse Architects, is located in the town of Hillershausen, Waldeck-Frankenberg, Germany.Inspired by the "Open Mind Places" in the neighboring Sauerland village of Referinghausen, the chapel is a representation of cooperation and a paradigm shifter.The chapel provides guests with a place that encourages reflection and connection by drawing on the values of transparency and inclusivity.This building, which was designed by locals through a grassroots approach, is an example of a group effort to create a haven for shared experiences and a sense of community.By contributing their distinct viewpoints and abilities, each member made sure that the chapel reflected the community's varied beliefs and goals.Situated on a hill, the chapel's interior resembles two protective hands and is surrounded by twelve sandstone pillars, each six meters high, that define an open area.The pillars' placement offers expansive vistas of the surroundings, strengthening the bond between the hallowed area and its natural setting.Whether one is reflecting alone, with others, or in harmony with nature, this design fosters a warm and inviting space. Its transparency fosters a sense of personal self-efficacy among community members in addition to peaceful reflection.Face-to-face engagement and conversation are fostered by communicative seating arrangements. These thoughtfully chosen features emphasize the chapel's dual function as a lively gathering spot and a place for meditation.The wood chip-covered floor creates a smooth transition between the interior and the exterior, while the roof, which is decorated with hanging plants, blurs the lines between architecture and nature.The chapel's philosophy of integration, which celebrates the connection to oneself, others, and nature, is reflected in these features taken together. Image Christoph Hesse ArchitectsAxonometric drawingFloor planSite planChristoph Hesse Architects is a global architectural firm that focuses on ecological and cultural projects. The company's integrated strategy encourages regenerative thought and action while building community members' self-efficacy.Project factsProject name: Open ChapelArchitects:Christoph Hesse ArchitectsLocation: Hillershausen, Waldeck-Frankenberg, GermanyClient: Bergkapelle Hillershausen e.V.Area: 50m2Materials: Sandstone, wood, steel, plantsStatus:2022-2024Collaboration: Local Community, Gro & WilkeAll images Laurian Ghinitoiuunless otherwise stated.All drawings Christoph Hesse Architects.


