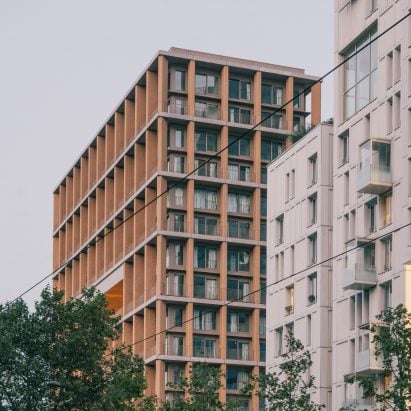LAN "deliberately exposes" mass-timber structure of Paris apartment block
Chunky columns wrap the exterior of Wood Up, an apartment block in Paris by French studio Local Architecture Network with a glued-laminated and cross-laminated timber structure.Created for developers Semapa and REI Habitat, the 14-storey building in the city's 13th arrondissement provides 132 timber-framed apartments raised on a concrete base containing commercial units.Paris-based Local Architecture Network (LAN) created the fifty-metre-tall block with timber sourced entirely from France and transported via the river Seine. It is left exposed both externally and internally.Local Architecture Network has completed Wood Up in Paris"Wood Up is one of the first buildings in France to surpass the typical height limits for timber constructions," said the studio."Generally protected and hidden, the wooden structure is instead deliberately exposed. It is entirely encapsulated in glass to make it visible. Usually matte, the wood becomes reflective thanks to its protective layer."The glued-laminated timber (glulam) and cross-laminated timber (CLT) structure is formed of Douglas fir on the exterior and beech and spruce on the interior, chosen based on the inherent properties of each.Douglas fir was used for the exterior columns. Photo by Daisy ReilletRaised on the concrete base, the wooden columns and the concrete floor plates of Wood Up form a grid that defines the exterior. It also forms a second skin that provides balconies, shade and privacy to the almost entirely glazed facades behind.On the block's eighth floor, a large cut-out contains a 300-square-metre communal terrace, with furniture made from recycled wood offcuts leftover from the building's construction.Read: Stone-clad blocks fill mixed-use Bordeaux district by LANSmaller apartments and double-height duplex units at the corners of the block are organised vertically to give the potential for future reconfiguration. The internal glulam structure is left exposed to the frame full-height windows."The 132-unit project is founded on a straightforward concept: for each large apartment on one floor, two smaller units are situated directly above on the next floor," explained LAN.The eighth floor features a communal terrace. Photo by Daisy Reillet"As a symbol of the link between the old ceiling of Paris and this new urbanism, the volume of the project opens to the city through the creation of a common floor," LAN added."Positioned as a hybrid between a covered courtyard, a loggia, and a viewing area overlooking Paris and Ivry, this versatile space accommodates both spontaneous, informal daily activities and organised events for up to 300 participants," it added.A mixture of beech and spruce was used for the interiorsOther examples of mass-timber structures in Paris include an academic building by Studio Gang, also in the 13th arrondissement, which was constructed using a hybrid structure of steel and timber.The race to construct ever-taller timber structures in an attempt to reduce the environmental impact of construction was recently explored in Dezeen's Timber Revolution Series.The photography is by Charly Broyez unless stated otherwise.The post LAN "deliberately exposes" mass-timber structure of Paris apartment block appeared first on Dezeen.


