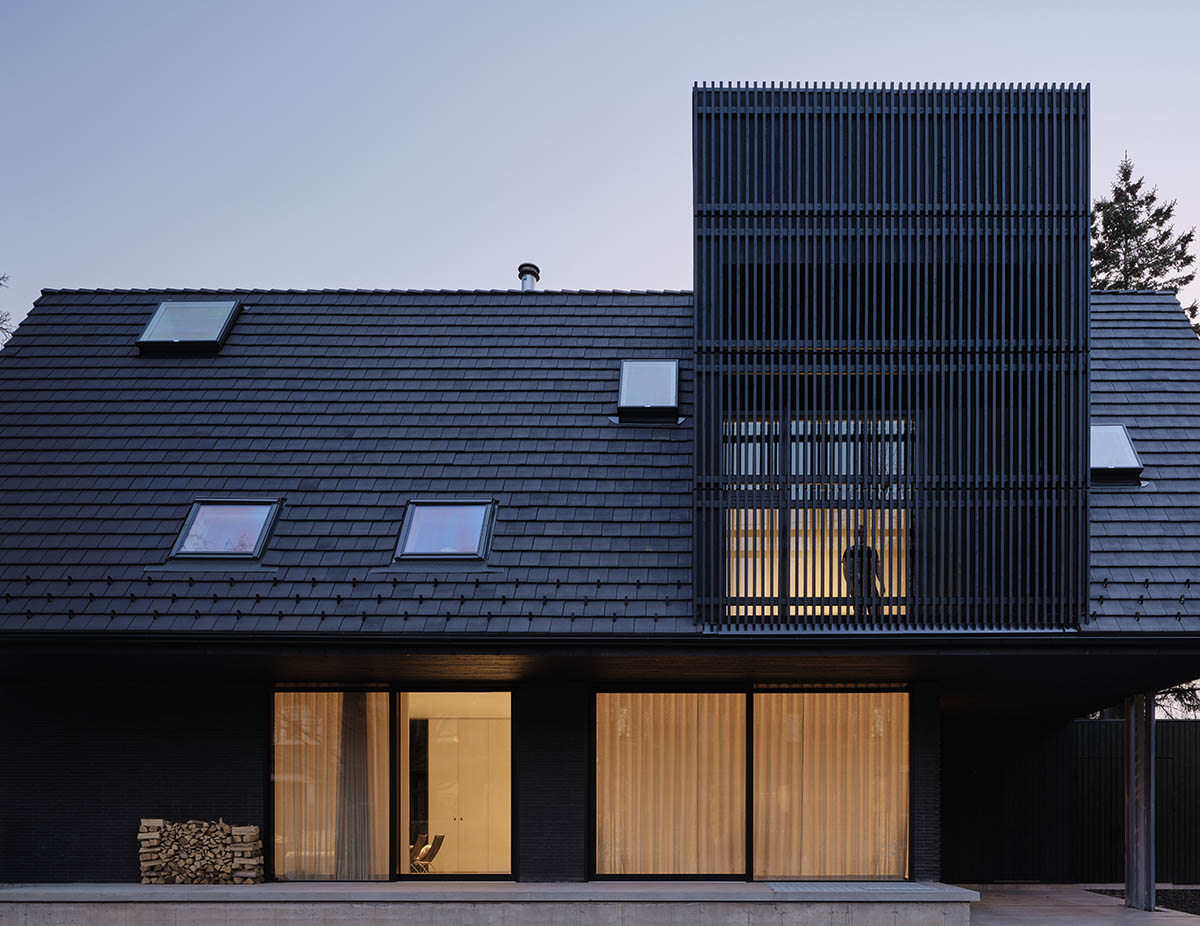Batay-Csorba Architects creates "cathedral-like spaces" for low dark brick-clad residence in Toronto
Submitted by WA ContentsBatay-Csorba Architects creates "cathedral-like spaces" for low dark brick-clad residence in TorontoCanada Architecture News - Jan 16, 2025 - 13:05 html PUBLIC "-//W3C//DTD HTML 4.0 Transitional//EN" "http://www.w3.org/TR/REC-html40/loose.dtd"Toronto-based architecture and interior design studio Batay-Csorba Architects has built a residence that features "cathedral-like spaces" with its steep chapel pitch roof in Toronto, Canada.Named Westminster Residence, the residence is located on a corner property in Toronto's High Park district, surrounded by classic Edwardian gable houses.The goal of the Westminster residence is to provide a sense of continuity and familiarity within the typical roof form.The proposal investigates the idea of spatially occupying the underside of the roof, similar to an attic, while concealed behind a steep terracotta roof.The enormous gable roof, which is interrupted by top-lit skylights, creates cathedral-like chambers that volumetrically open to the bottom of the steep chapel roof pitch, counterbalancing the small footprint.Under the heavy cantilevered roof on the main level, a huge, floating covered porch extends to a private garden in the corner lot's side yard.Behind a 20-foot-tall brise soleil that protects a private balcony and creates the illusion of a courtyard within the city lot, the main bedroom upstairs enlarges into a tall roof dormer with a view of the garden below.The straightforward project shape consists of tall rectilinear dormers, a massive triangular stone-clad roof, a low dark brick-clad volume, and three dark monolithic figures.The covered garage and side patio are cantilevered by the heavy roof, which floats asymmetrically on top of the first floor, creating an unnerving dynamic between the straightforward volumes.The project's dormers, which are similar in size and materiality, adopt very different positions. One grounding the west faade where it meets the ground, while the other dormer mysteriously cantilevers and hovers over the carport.A literal union of partner goals, the material atmosphere is a combination of the villain's lair and a light-filled haven. Concrete, hefty unfilled travertine, dark-stained plain sawn walnut, and dark-textured lime wash walls make up the restricted palette.These elements stand in stark contrast to the double-height, light-filled soft lime wash walls, the wide plank knotted white oak floors, and the soft linen draperies and furnishings. As one goes about the house, the process of transitioning from a compressed cavernous spatial perception to its opposite is described.A floating " steel projection that serves as a threshold and semi-private enclosure punctuates the building's main entrance. The dark, cramped internal entry and circulation conditions are extended by this private area on the outside of the house.From heavy, rough, and textured terracotta roof shingles to hand-pressed brick in a delicate variety of coursing details seen throughout the neighboring context, vertical hand-brushed wood siding and screening, thin powder-coated aluminum projections, raw galvanized steel, and a combination of rough and smooth cast-in-place concrete, the exterior palette incorporates natural materials that will gradually patina and blend in with the low maintenance spreading sedum landscape.A quiet, south-facing outdoor area separates the recreation room from the sunken basement courtyard, which is surrounded by retaining walls and entry steps made of concrete pavers with a dark palette of textures cast in place.A continuous galvanized linear slot drain connects the side yard's acid-etched concrete patio to the structure, which is designed to float above the undulating landscape.Site planFloor planFloor planFloor planSectionSectionAxonometric drawingThe architecture and interior design firm Batay-Csorba Architects (B-CA) creates forward-thinking projects by fusing practice and research.Dedicated to using architecture as a platform for the expression of ideas, they transform buildings into aspirational shapes and experiences through the use of tactile materials, natural light, and spatial massing.Project factsProject name:Westminster ResidenceArchitects and Interior Design:Batay-Csorba ArchitectsCompletion date:July, 2024Site size:08 acres or 3,490sfTotal construction cost:withheldClient/Owner:withheldProject team: Jodi Batay-Csorba and Andrew Batay-Csorba, principals; Sacha Milojevic, Jacob Henriquez, Myles Bury, design teamEngineers: [Structural: Contact Structural Engineering Inc]Consultants:Mechanical: Elite HVAC DesignsLandscape: Gravenor Landscape DesignArborist: Davey Resource GroupGeneral contractor:Whitaker ConstructionAll images Doublespace Photography.All drawings Batay-Csorba Architects.> via Batay-Csorba Architects


