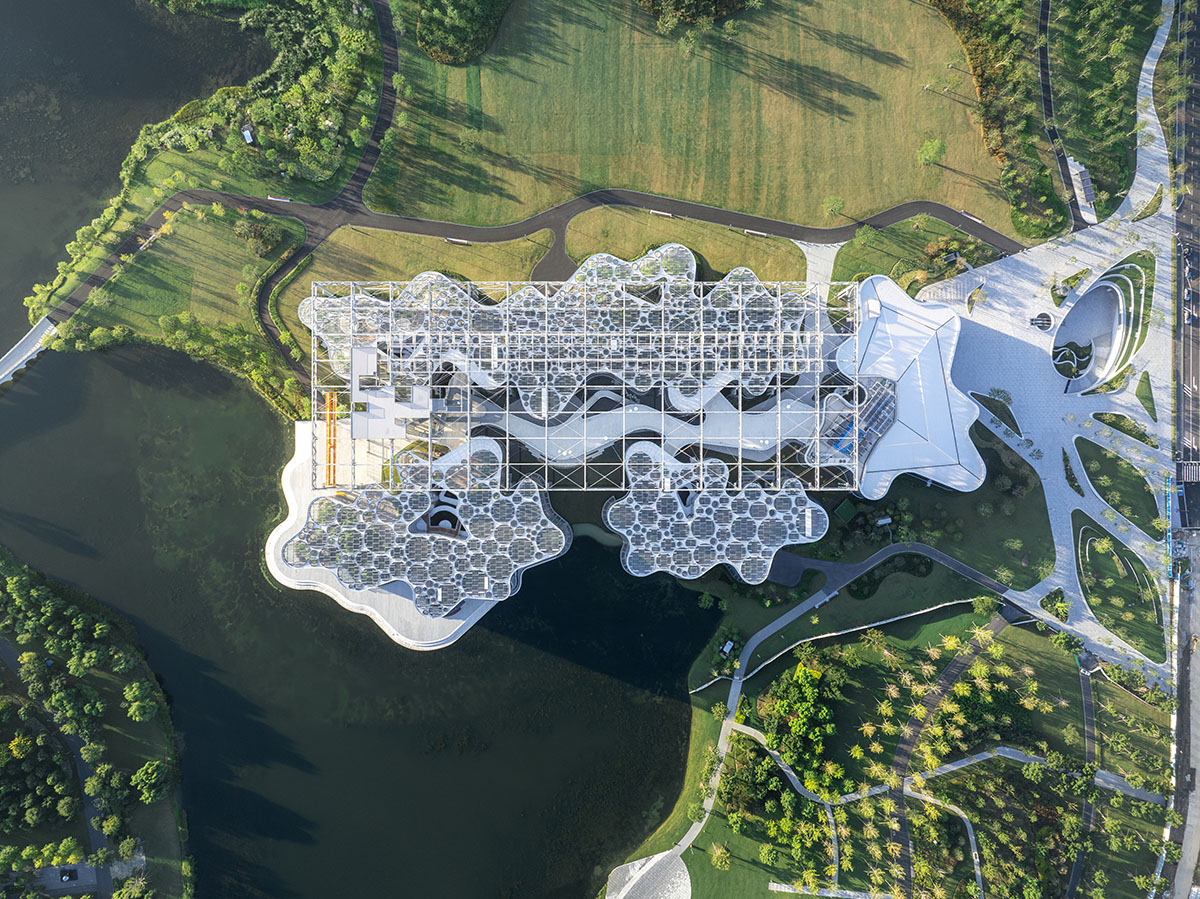WORLDARCHITECTURE.ORG
The former steelworks of a power plant are integrated with organically-shaped greenhouse pavilions
Submitted by WA ContentsThe former steelworks of a power plant are integrated with organically-shaped greenhouse pavilionsChina Architecture News - Jan 16, 2025 - 14:11 html PUBLIC "-//W3C//DTD HTML 4.0 Transitional//EN" "http://www.w3.org/TR/REC-html40/loose.dtd"The former steelworks of a power plant were integrated with organically-shaped greenhouse pavilions to establish the twin dualities of industry, nature, tradition, and the future.Named Expo Cultural Park Greenhouse, the 41,000-square-metre building was designed by Vienna-based architecture firm Delugan Meissl Associated Architects (DMAA).Entrance pathReaching at 35 meters in height, the greenhouse complex is located in the center of Pudong, a sparsely populated industrial enclave that has developed into one of Asia's most breathtaking high-rise skylines.As Delugan Meissl Associated Architects explained, the inner-city leisure area was once home to a steel mill and a coal-fired power station before being transformed into the Expo Cultural Park. After that, it was renovated to serve as Expo 2010's site.FacadeThe steel framework of a former industrial hall served as a geometric superstructure for the new Greenhouse Garden project, which was further complemented with naturally curved pavements."The zeitgeist has shifted towards recognizing nature as the essential basis of our living environment," said DMAA."And nature has also moved to the heart of architecture. In recent years, as it has repeatedly addressed the specific task of greenhouse design, we have developed extensive technical and cultural knowhow."Exterior evening"With a population of 23 million, the megacity of Shanghai is the focal point of Chinas urban and internati- onal development.""But the Shanghai Region is also directly threatened by the consequences of unlimited growth and climate change. Given biting smogs, water shortages, and rising temperatures, the countrys leaders are looking for solutions that take the form of radical largescale steps steps that should not only preserve natural habitats but also steer Chinas technological and economic efforts in a sustainable direction," said the firm.Exterior parkfrontThe decision by the municipal administration to transform such a large, centrally located plot of land into a first-rate recreational area is unmistakable proof of the general trend toward more intensive planting of Shanghai's core urban zones. Shanghai is one of the world's largest cities with a subtropical climate.The creation of a zero-energy building was one of the project's specific goals because greenhouses typically use a lot of energy. This was accomplished by using single glazing, which was chosen since simulative studies indicated that double glazing would be less energy efficient because the impact of the artificial lighting needed by the plants would more than offset the reduction in heat loss.Exterior parkviewThe studio modified the opening windows in the perforated roof to allow for the passive cooling and natural ventilation that produce the ideal climate for the particular plants. In addition to providing cooling, a pool next to the pavilions uses photovoltaic panels situated just below its surface to power the greenhouse.With its sandy and rocky terrain, the first pavilion replicates the extreme aridity of the desert and represents the home of drought-tolerant yet endangered plants on every continent. The final pavilion's vertical flower beds provide room for traveling exhibitions, while the second pavilion showcases the rainforest's tropical vegetation.Entrance pavilionAn overview of the entire park and the structures that make up the periphery of the surrounding urban fabric may be seen from the terrace above the pavilions. A sizable circular area beneath the listed steel structure and between the three pavilions and the entrance building unifies the proposal with the natural surroundings.The greenhouses' internal and external passageways provide new attributes. Visitors actively navigate this network, moving through each spatial sequence and interacting with the constructed material in a certain way.Interior desertThese visitors are revealed by glazed parapets, and their movement is accelerated or decelerated by mild gradients. The difference in water levels between desert and tropical flora is a natural phenomenon, but it also provides a global political viewpoint because of the concerns about future water supplies brought up by climate change.In this sense, the facade's naturally flowing shape serves as a leitmotif for both the internal structure and the new, flexible human-nature relationship.Interior tropical forest pathwayInterior tropical forestBirdviewBirdview top nightSketchSite planFirst level floor planSecond level floor planThird level floor planRoof floor planDelugan Meissl Associated Architects (DMAA) was established in 1993 by Delugan and Elke Delugan-Meissl. The office tackles today's social and environmental concerns with a passionate and relentless focus on the novel and the unusual, defying conventional answers.By working on several extremely successful greenhouse projects over the years, DMAA has gained technical and cultural know-how that is currently being used on Shanghai's Greenhouse Garden.Project factsProject name: Expo Cultural Park GreenhouseArchitects:Delugan Meissl Associated ArchitectsLocation:Shanghai Expo Cultural Park - Guo Zhan Lu Pudong Xinqu, ShanghaiCompetition: 2018 (1st Price)Start of construction:01/2020Completion year:09/2024Gross surface area: 41,000 m2Site area: 47,000 m2 (within the whole Park)Height: 35mProject manager:Diogo TeixeiraProject team:Yue Chen, Jurgis Gecys, Thomas Peter-Hindelang, Toms Kampars, Prima Mathawabhan, Sebastian Michalski, Ernesto Mulch, Maximilian Tronnier, Toni Nachev, Marillies Wedl.ConsultantsCoordination:Yiju DingExecutive Planning: SIADR Co.LtdStructural Engineering:Bollinger + Grohmann ZT GmbHEnergy Design:Transsolar Energie-technik GmbHLandscape Design:Yiju DingAll images CreatAR.All drawings Delugan Meissl Associated Architects.> via Delugan Meissl Associated Architects
