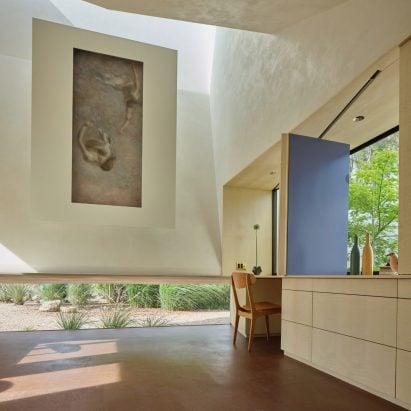WWW.DEZEEN.COM
Eight self-designed studio interiors that cater for calm working environments
This lookbook spotlights the self-designed studios of eight architects, each defined by earthy tones, wooden furnishings and views of greenery that bring a feeling of tranquillity to their interior.The benefits of bringing natural materials and greenery into our built environment are well-reported, particularly in workspaces where they can help promote focus and well-being.These architect-designed studios illustrate these principles, while also demonstrating how they can be tailored to reflect personal tastes and spatial requirements.While using harmonious earthy palettes and maximising outward views, the featured projects also make room for plenty of natural light and ample desk space, catering to the ideal working environment.This is the latest in our lookbooks series, which provides visual inspiration from Dezeen's archive. For more inspiration, see previous lookbooks featuring home interiors with earthy finishes, listening bar interiors and bathrooms with chunky sculptural stone sinks.Photo by James RetriefGardenhide Studio, UK, by Commonbond ArchitectsA sunken floor brings the employees of Commonbond Architects "eye to eye with visiting animals in the garden" surrounding its studio in Abbey Wood in London.The mono-pitched studio is built from hempcrete and timber and lined with warm wood and plaster. Expanses of glass flood the space with natural light, creating a bright workspace that feels immersed in its garden setting.Find out more about Gardenhide Studio Photo by Douglas Sterling PhotographyMourning Dovecote, USA, by Neal SchwartzNeal Schwartz set out to give his studio, Mourning Dovecote, the look and feel of a chapel.Light from a skylight in the angled high-pitch roof filters softly down its plaster-lined walls, which give way to sliding timber desk panels. Adding colour to the space are glimpses of external greenery and a painting by artist Maggie Connors suspended overhead."I wanted a somewhat chapel-like space in which it was not immediately clear where the light was coming from," explained Schwartz.Find out more about Mourning Dovecote Photo by Rory GardinerL'Atelier, France, by A6ABirch desks and plants help visually soften the industrial white-painted structure of this former model-making workshop in Bordeaux, now home to architecture studio A6A.Accessed by a set of double-height glass sliding doors and lit by a skylight above, it was self-designed by the studio to provide employees with a flexible and timeless workspace.Find out more about L'Atelier Photo by Rui CardosoAtelier Ceclio de Sousa, Portugal, by Aires MateusAires Mateus created its own studio in an 18th-century building in Lisbon that is filled with intricate pastel-hued paintings and stucco ceilings.These decorative features are most visible in the heart of the office, the Noble Room (above), where a wooden table and chairs are used as a backdrop while adding a sense of comfort to the ornate space.Find out more about Atelier Ceclio de Sousa Photo by Hemant PatilStudio by the Hill, India, by Mind ManifestationIn Pune, Mind Manifestation converted an apartment to create its 120-square-metre workspace. It features perforated brickwork and green-plaster walls, intended to echo the local landscape and how its colours change throughout the year."The material palette has been tastefully chosen so as to match with the different shades of the hill throughout the year," the studio explained. "Thus nature flows through to the indoors and the space becomes part of nature."Find out more about Studio by the Hill Photo by Hiroyuki OkiUrban Farming Office, Vietnam, by Vo Trong Nghia ArchitectsViews of greenery are granted from all around Urban Farming Office, the self-designed office of Vo Trong Nghia Architects in Ho Chi Minh City, thanks to the "vertical farm" that wraps its exterior.In tandem with dark wood furnishings, views out to the sheath of vegetables, fruits and herbs help visually soften the concrete structure that is left visible throughout.Find out more about Urban Farming Office Photo by Clinton WeaverRed Hill House and Studio, Australia, by Zuzana & NicholasA deliberately utilitarian palette of concrete and metal is used in the studio of designer Zuzana Kovar and architect Nicholas Skepper, which forms part of their house in Brisbane.It is designed as a cool counterpart to the heat of the garden outside, through which it is directly connected by large windows and a full-height sliding glass door."When the studio sliding doors retract, the remaining enclosure is formed by raw concrete and masonry, giving the sense of a cool grotto on the edge of the garden, providing respite from the hot, humid climate," said the studio.Find out more about Red Hill House and Studio Photo by Tom FrederixHempcrete studio, Belgium, by Van Laethem ArchitectenThe hempcrete and timber structure of this garden studio is exposed throughout its interior.It was self-designed by Van Laethem Architecten to accommodate its three employees and demonstrate its commitment to using biomaterials in its work."There is no intention of hiding, disguising or enhancing them," the studio told Dezeen. "Natural materials therefore create a natural atmosphere. There is no need to add anything."Find out more about this hempcrete studio This is the latest in our lookbooks series, which provides visual inspiration from Dezeen's archive. For more inspiration, see previous lookbooks featuring home interiors with earthy finishes, listening bar interiors and bathrooms with chunky sculptural stone sinks.The post Eight self-designed studio interiors that cater for calm working environments appeared first on Dezeen.
