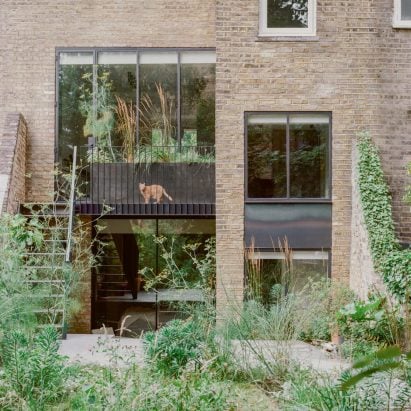Studio Hallett Ike transforms London home with series of "subtle adjustments"
Oxford practice Studio Hallett Ike has refurbished BR House, a Victorian townhouse in east London, and added a studio to its garden.Studio Hallett Ike reconfigured the home, which occupies the ground and lower ground floors of a house in Hackney, to open up its dark and cramped interiors.As a more typical extension was not viable on the site, the studio achieved this with a series of "subtle adjustments" and the addition of an independent photography studio at the end of its garden.Studio Hallett Ike has renovated BR House in east London"We were tasked with reconfiguring and enhancing the existing spaces without the option of extending the property in the traditional sense, as the bedrooms are situated on the lower ground floor," studio partner Jonty Hallett told Dezeen."Through a series of subtle adjustments, we unlocked a layout that accommodated a main ensuite bedroom, a family bathroom, and a home office," he added.One of the key changes to BR House was the removal of a wall to unite the living, dining and kitchen areas. These are illuminated by a large bay window at the front of the home and a fully glazed rear wall framed with black-steel fins.The project involved the creation of a garden studioWhile original Victorian finishes in the front living area have been retained, in the kitchen and dining space these had either been damaged or removed, and so the studio took the opportunity to introduce a "contemporary, warm, minimal aesthetic" to the space.A palette of smoked oak for the kitchen cabinets complements the black steel of the window frame, as well as stainless steel worktops and lightly stained floors.Read: Don't Move, Improve! 2025 shortlist spotlights London's best home renovations"The removal of a substantial portion of the existing rear wall and the addition of the glazed screen dramatically transformed how the kitchen and living areas are experienced," Hallett said."The abundance of natural light introduced through the expansive glazing allowed us to incorporate darker tones without overwhelming the space," he added.The kitchen features smoked-oak cabinets and lightly stained floorsOn BR House's lower ground floor, an ensuite bedroom overlooking the garden sits alongside an additional bedroom at the front of the home. A family bathroom is located alongside the staircase to the east, above which is a small office overlooking the garden.The lower bedrooms continue the minimal feel of the kitchen and dining space, with dark stone finishes used in the ensuite bathroom to create a "spa-like quality".To mirror the darker finishes used in the home, the photography studio at the end of the garden has been clad entirely in hand-charred larch beams, laid with angled edges to produce a zigzag effect.The ensuite bathroom is finished in dark stoneStudio Hallet Ike was founded by Hallett alongside Madeleine Ike in 2018.Previous projects by the studio include the extension of a Georgian townhouse in London with dark brickwork and galvanised steel and the extension of a flat in north London clad in blackened timber.The photography is by Lorenzo Zandri.The post Studio Hallett Ike transforms London home with series of "subtle adjustments" appeared first on Dezeen.


