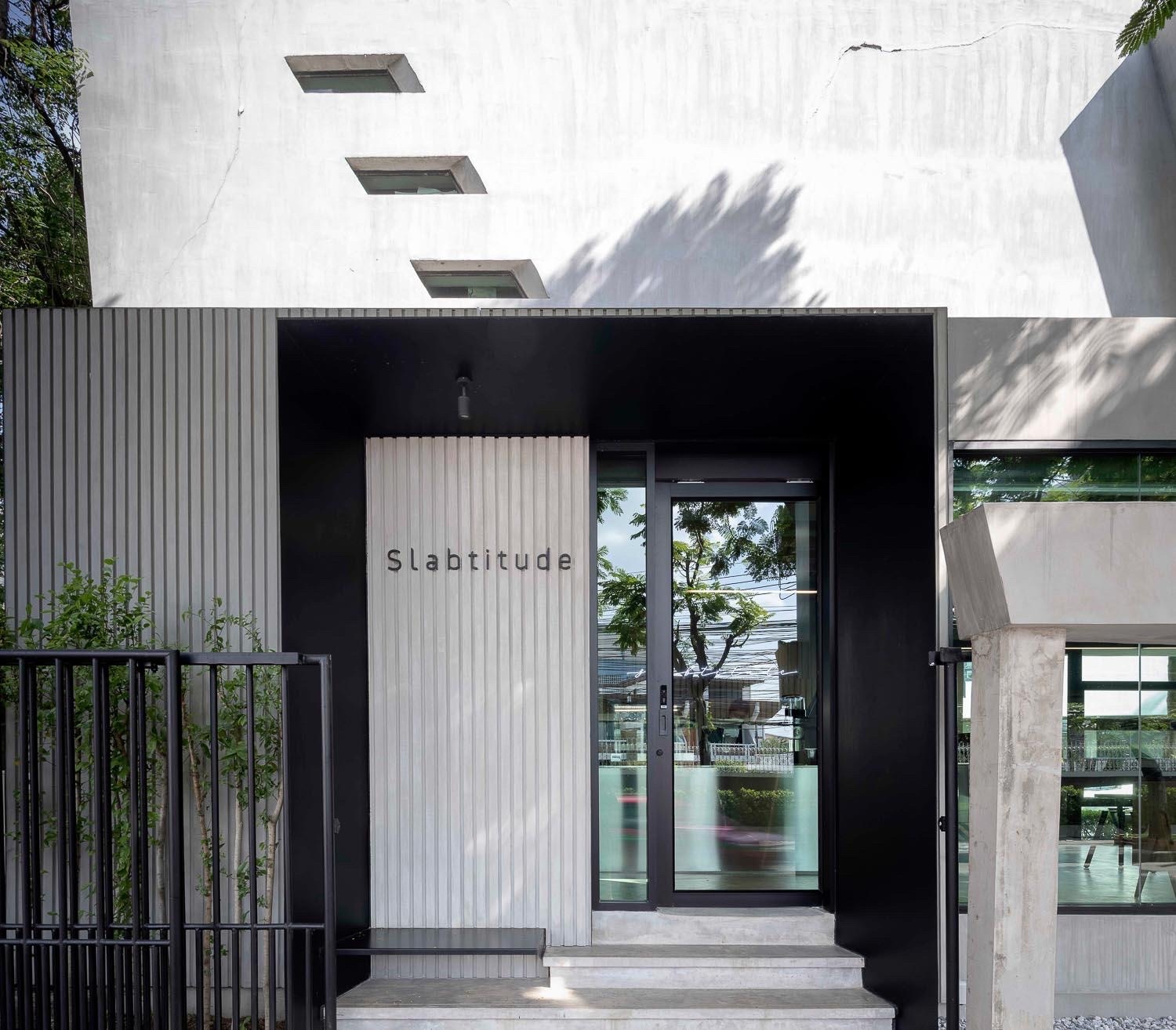
ARCHITIZER.COM
Baristas Canvas: Exploring the Art of Coffee Shop Architecture in the Golden Era of Cafs
Architizer's 13th A+Awards features a suite of sustainability-focused categories recognizing designers that are building a greener industry and a better future. Start your entry to receive global recognition for your work!From a design perspective, one could say that the past decade was all about the bars with the rise of the speakeasy came a heightened interest in bar interiors. Now, one can argue that weve entered the golden age of the coffee shop. From the smell of freshly ground beans to the slow pour of black coffee and the amazing latte art found in every cup, coffee shops have become a new place of gathering.Apart from social spaces, cafes act as workstations for remote workers or digital nomads, cozy lounge rooms for reading books and listening to podcasts and even event spaces that host pouring workshops or book club assemblies. Coffee shops straddle the intersection of public and private space, challenging architects to compose flexible designs and explore the qualities that make a successful cafe.SlabtitudeBy Vaslab Architecture, Bangkok, ThailandPopular Choice Winner, Restaurants (S < 1000 sq ft), 12th Annual A+Awards The slabtitude concept is translated into a place for gathering made of exposed concrete surfaces and accompanied by a long wooden table as the key centerpiece. The offices storage space was transformed into a caf for casual meetings, work sessions and social connections. A series of custom made furniture complement the design, providing different moments of interaction as well as privacy throughout the space.FSW CoffeeBy Phoebe Says Wow Architects Ltd. / PSW, Taipei City, Taiwan The project is located in a former office space at the corner ground floor of a mixed-use building close to nearby trails from the CBD area of Taipei. Contrary to most coffee shops, this proposal turned the space into a high quality espresso bar with an on-site roasters and space event, carefully concealing the interior from the bustling cityscape. The shop is divided into a semi-open street pocket space, inviting customers to enjoy a quick sip, and a sideways sit-and-drink area for a more casual experience. Polycarbonate panels act as dividers that offer an incredible illuminating effect throughout the day.NANA Coffee Roasters BangnaBy TROP : terrains + open space, Bangkok, Thailand Nana Coffee Roasters Bangna investigates how eco-conscious design can inform a new caf proposal along the Bangna-Trad motorway. Through the use of man-made structures and natural resources, the project blurs the boundaries between interior design, landscaping, and architecture and uses the three existing structures on site (the house; the road; and the parking) as a starting point for the design. The caf layout is comprised of a Slow Bar, a service zone as well as a Speed Bar and indoor seating zone. Finally, lush plant species act as sound buffers and construct peaceful green pockets around the structure.The Caff by Mr EspressoBy jones | haydu, Oakland, CaliforniaThe Caff reflects the second generation of Bay Area icon Mr. Espresso, serving as an example of how a diverse cultural landscape operates within a dense urban fabric. Heavily inspired by Italian culture and the ritual of a pausa or a pause, the design features elements of minimalism and contrast. The central bar sits as an island within the space, accentuated by an overhead wooden sculpture made of 272 slats of birch plywood.Blue Bottle Los GatosBy Lincoln Lighthill Architect, California The design for this cafe focused on the idea of how people move through confined spaces and the architectural language that can be derived from these conditions. Using the concept of super quadrics math equations that yield rounded forms the caf was designed free of sharp corners, ensuring a smooth flow throughout the space. Respectively, the material palette echoes this smoothness, where key furniture pieces such the bar are made of a single solid piece of acrylic polymer (Corian) to reinforce its seamless, continuous form.% Arabica West Jianguo RoadBy B.L.U.E. Architecture Studio, Shanghai, ChinaPopular Winner, Restaurants, 8th Annual A+Awards The coffee shops design focused on both its faade and interior renovation, creating an interplay between interior and exterior space. The shop becomes completely open through a small courtyard that expands around a U-shaped glass box. The transparent design allows part of the commercial space to blend with the wider urban context, while incorporating, in turn, the surrounding scenery into the store through the integration of parasol trees around the faade.Option Coffee BarBy TOUCH Architect, Udon Thani, ThailandPopular Choice Winner, Bars & Nightclubs, 8th Annual A+Awards Option Coffee Bar hosts three primary functions within the space: a caf, a restaurant and a bar and occasionally an event space. The design objective was to create interchangeable zones, where these contrasting functions can occur both separately and simultaneously. Careful attention is given to the faade, which is comprised of a double layer of clear polycarbonate, which creates variation of light throughout the day as well as acts as a sign for the caf.Architizer's 13th A+Awards features a suite of sustainability-focused categories recognizing designers that are building a greener industry and a better future. Start your entry to receive global recognition for your work!Featured Image: FSW Coffee, Taipei City, Taiwan by Phoebe Says Wow Architects Ltd. / PSW. Finalist, Bars & Wineries, 10th Annual A+ AwardsThe post Baristas Canvas: Exploring the Art of Coffee Shop Architecture in the Golden Era of Cafs appeared first on Journal.
0 Reacties
0 aandelen
179 Views


