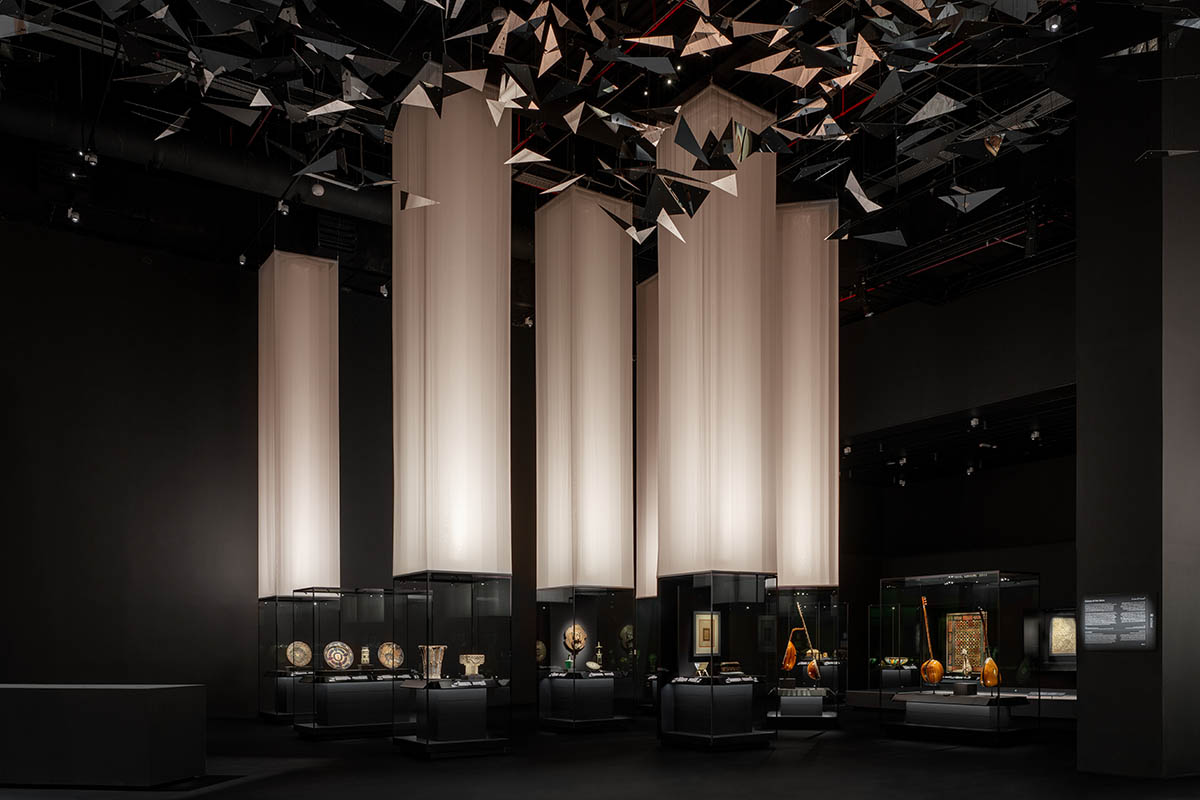
OMA Creates Scenography With Monumental Archetypal Elements For The Islamic Arts Biennale
worldarchitecture.org
OMA Creates Scenography With Monumental Archetypal Elements For The Islamic Arts Biennalehtml PUBLIC "-//W3C//DTD HTML 4.0 Transitional//EN" "http://www.w3.org/TR/REC-html40/loose.dtd"OMA has created a scenography that reinterprets archetypal architectural elements in a monumental scale for the Islamic Arts Biennale in Jeddah, Saudi Arabia.The scenography, titled And All That Is In Between, was designed by OMA Partner and Director Iyad Alsaka and Associate Kaveh Dabiri.The 2025 Islamic Arts Biennale is on view from 25 January to 25 May in Jeddah, organized by the Diriyah Biennale Foundation.The show examines how faith influences craftsmanship and artistic expression. There are more than twice as many historical artifacts and 29 contemporary art commissions on display compared to the first edition.Through an environment of abstract forms that recreate classic architectural components, OMA's scenography unifies the exhibition. The material palette is purposefully limited; white fabric of various kinds is utilized throughout, and slight lighting variations provide the illusion of color diversity."Its an honor to continue working with the Diriyah Biennale Foundation on the second edition of the Biennale and to contribute to the expansion of this event, in Saudi Arabia and on the global art scene," said Iyad Alsaka, OMA Partner."Creating harmony and cohesion within the scenography design, while establishing a dialogue between the historical and contemporary artworks on such a monumental scale, has been both a significant undertaking and an inspiring process," said Kaveh Dabiri, OMA Associate."We achieved this by adopting an abstract architectural language, materialized through lightness and translucency, that moves away from conventional museum-like presentations," Dabiri added.The exhibition, which is spread across seven indoor and outdoor spaces at Jeddah's King Abdulaziz International Airport under the canopy of SOM's Hajj Terminal, is called AlBidayah - the Beginning, AlMadar - the Orbit, AlMuqtani - Homage, AlMidhallah - the Canopy, AlMukarramah - the Honored, AlMunawwarah - the Illuminated, and AlMusalla, a place for prayer and gathering.Dedicated to the sacred, AlBidayah is made out of expansive areas with curved translucent walls that emphasize the size of the items on exhibit.This section's focal point is the Kiswah, the cloth covering the Holy Kaaba, which is being displayed in its entirety for the first time outside of Makkah.Along with modern artwork, these galleries also display various items from Madinah and Makkah. The vitrines' black painted frames mimic the hues of numerous pieces of art and antiques.More than thirty universities from more than twenty nations contributed to AlMadar, which has a forest of thirty-seven abstract rectangular columns.Constructed from concentric layers of translucent textiles and lit from the inside and bottom, they appear as extrusions of the vitrines below and fade into the darkness of the ceiling over time.Visitors can find the participating institutions and traverse the thematic clusters with the aid of the column density.The two collections shown in this section are intended to be given equal weight in AlMuqtani's scenography. The gallery is divided into two equal-sized triangles, one for each collection, using a bowtie-shaped arrangement.Symmetrical pleated walls that rise from eye level to the room's entire height define the triangles. A vitrine is housed in each pleat, creating a smooth display front that is only visible as guests go through the gallery. The highlights and treasuries of the exhibition take up the middle of the gallery.The concept of gardens in Islamic cultures is the subject of several site-specific artworks that AlMidhallah displays. OMA's 2023 landscape intervention now includes extensive plantings, which help to organize the artwork location.A more condensed and personal experience is produced by their combined occupancy of a square of nine canopy bays in the middle of the outdoor area.Two pavilions honoring Makkah and Madinah, AlMukarramah and AlMunawwarah, acknowledge the Kingdom of Saudi Arabia's guardianship of these sacred towns.AlMukarramah examines the potent interplay between Makkah al-Mukarramah's centrality and universality by combining rare early pictures and film, historical artifacts related to the Holy Kaaba, and a modern art installation.With a collection of fabrics embroidered with gold, AlMunawwarah delves into the heritage of Al-Madinah al-Munawwarah. The pavilion's design captures the renowned coziness of Madinah's ambiance.The Islamic Arts Biennale's curatorial team consists of by Abdul Rahman Azzam, Amin Jaffer, and Julian Raby, while Muhannad Shono serves as the curator of contemporary art.In 2023, OMA also created the scenography for the inaugural Islamic Arts Biennale. With this initiative, the office's long-standing engagement in Saudi Arabia enters a new phase.Image Frans ParthesiusImage OMAImage OMAImage OMAImage Frans ParthesiusImage Frans ParthesiusIslamic Arts Biennale, site plan, courtesy of OMAAmong the projects in OMA's Middle Eastern portfolio are the Qatar National Library, the Qatar Foundation Headquarters, and Concrete on Alserkal Avenue in Dubai. AMO, OMA's think tank, has written extensively about the region's fast urbanization in two special issues of Volume magazine: Al Manakh: Gulf Continued (2010) and Al Manakh (2007).Recently, OMA and Andrea Tabocchini Architecture remodeled the Gallery of the Kings at Turins Museo Egizio in Italy. In addition, OMA/Rem Koolhaas and Chris van Duijn opened in Bordeaux, France.Project factsProject name:And All That Is In BetweenArchitecture:OMALocation:Jeddah, Saudi ArabiaClient: Diriyah Biennale Foundation, Ministry of Culture of Saudi ArabiaYear:2025Program: Scenography 70,000 m2: Interior exhibition space 10,000 m2; Landscape and outdoor exhibition space 60,000 m2; Total site 120,000 m2Partner: Iyad AlsakaAssociate:Kaveh DabiriTeam:Victoire Bouillot, Dagna Dembiecka, Catalina Dumitru, Sarah El Harouny, Raffaele Guercia, Emanuele Moro, Giovanni Stoppoloni, Andrea VerniModel:Marc Heumer, Tijmen Klone, Heming Liu, Arthur WongCollaboratorsLighting Design: les claireursScenography and art production: Black EngineeringDisplay case design and object display:Colin Morris AssociatesArt handling and logistics:HasenkampDisplay mount design and fabrication: CubicExhibition wayfinding and signage:Penguin CubeConservation and restoration:Plowden and SmithDisplay case manufacturing: GoppionGraphic design:Morcos KeyAll images Marco Cappelletti, courtesy of OMA unless otherwise stated.> via OMA
0 Comentários
·0 Compartilhamentos
·51 Visualizações


