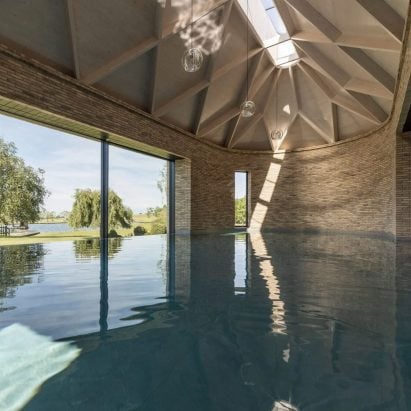Klas Hylln Architecture tops Malvern Pool House with skylight for stargazing
A "cathedral-like" timber ceiling shelters this pool house, which British studio Klas Hylln Architecture has added to an existing Arts and Crafts-style home in Warwickshire.Malvern Pool House comprises two volumes one containing a swimming pool and the other changing facilities, a meditation space and a wine cellar. They are connected to each other and to the existing 1980s home by glazed links.Klas Hylln Architecture has added a pool house to a 1980s home in WarwickshireThe volumes have curved edges and buff-brick exteriors, chosen to respect the original home and the surrounding landscape, while their interiors are pared-back and "almost monastic".Above the swimming pool, a diagrid ceiling of whitewashed timber described by the studio as "cathedral-like" is cut by a narrow skylight, intended for gazing at the sky and stars while laying in the water.Malvern Pool House has curved edges"We wanted it to feel almost monastic, and inspiration came from quite austere spaces such as the Sankt Petri Church in Klippan, Sweden by Lewerentz or the Bishop Edward King Chapel by Niall McLaughlin," studio founder Klas Hylln told Dezeen."It's about all the senses, acoustics, temperature, tactility and the smell of water on brick, which gives off this very pleasant mineral scent," he added."The most significant moment is probably floating on your back while taking in the exquisite timber. It's backstroke only here as you stargaze into the cosmos for a spot of night swimming."Read: Osso Architecture models timber pool house in New Jersey on horse arenaBy casting Malvern Pool House's services directly into the structural walls themselves, the water can extend to the very edges of the interior, where a large panoramic window provides views over the landscape.The roof structure integrates an air handling system that maintains a temperature of around 29 degrees centigrade, while thick insulation in the roof and walls helps to mitigate heat loss.Its pool is crowned with a "cathedral-like" timber ceiling and skylight"We met with six specialist pool contractors who all said we couldn't use the main structure as the pool walls they all wanted us to build the pool 'within' the pool and have a void below the floor for services," Hyttn explained."It's thanks to the collaboration between the design team, the site manager and the no-compromise attitude of the client that we managed to achieve a pool which is entirely contained within the outer walls of the building itself," he added.A glazed bridge connects the pool to the ancillary facilities, which are partially lined in black timber, while a glazed corridor connects to the home itself.A large window provides views of the landscapeOriginally from Sweden, Klas Hylln founded his eponymous studio in the UK in 2013.Elsewhere in the UK, Knox Bhavan recently completed a pool house for a home in Kent that is concealed beneath a grassy mound and Surman Weston created a pool house in the gardens of a home in Surrey.The photography is by Hyde Films.The post Klas Hylln Architecture tops Malvern Pool House with skylight for stargazing appeared first on Dezeen.


