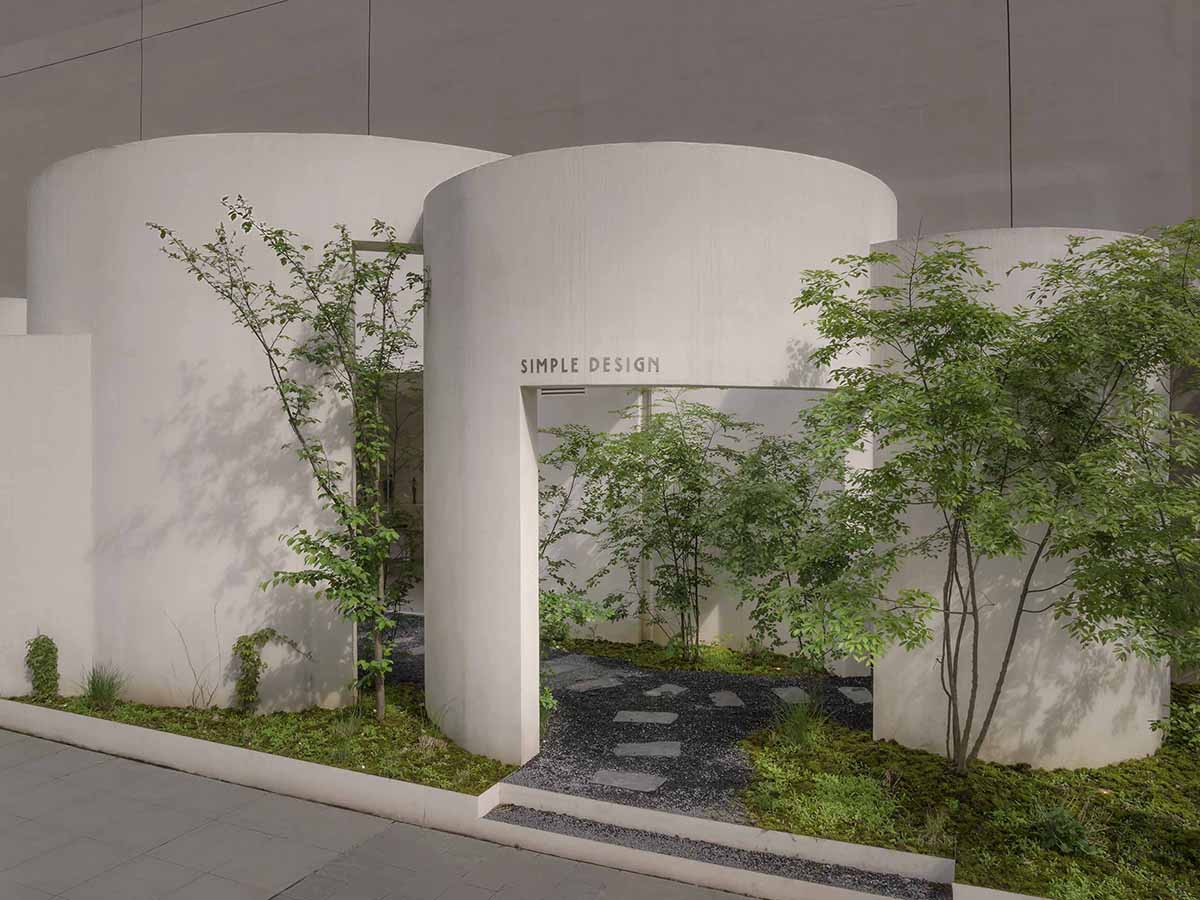
WORLDARCHITECTURE.ORG
HAS design and research built a museum featuring curved walls resembling landscape caves
Submitted by WA ContentsHAS design and research built a museum featuring curved walls resembling landscape caves China Architecture News - Feb 03, 2025 - 13:35 html PUBLIC "-//W3C//DTD HTML 4.0 Transitional//EN" "http://www.w3.org/TR/REC-html40/loose.dtd"Bangkok-based architecture firm HAS design and research has built a museum featuring curved walls for "endless spiritual perception" in Hefei, China. The project is described as "a poetic sanctuary" by the architects.Named Simple Design Archive, the 440-square-metre museum is situated in Anhui, China, it is well-known for the renowned Huangshan alpine, whose breathtaking alpine landscape gives visitors a sense of eternity and limitless spiritual vision.The building features openings instead of windows, creating a sense of mysteryModern Northern European furniture and contemporary Asian artwork are collected at the Simple Design Archive, a hybrid museum.Jenchieh Hung and Kulthida Songkittipakdee, the founders and architects of HAS Design and Research, were also influenced by this exceptional natural beauty, which led them to design an endless natural flow experience for the museum and art spaces.In contrast to traditional museums, which typically open directly to the public, the Simple Design Archive has a distinct entrance. Hung And Songkittipakdee (HAS) has installed almost ten curving walls at the entrance, which resemble landscape caves facing the sky, in response to the crowded and noisy surroundings.By progressively altering the height of the wall apertures, these walls not only block out the noise from the outside highways but also transform the cave into a poetic sound sanctuary by creating a "echo chamber" courtyard.During the day, cicadas and birds from the wild world are drawn to the echo chamber courtyard in front of the museum by the aromatic landscape vegetation.The extended curved wall forms a natural entrywayThis offers city dwellers a new kind of relaxation by bringing a natural and refreshing micro-ecosystem to the cacophonous surrounds and offering tourists a rich and varied audio feast.In the afternoon, the curving walls create a church-like hallowed place by blocking the harsh western sunshine and letting some sunlight into the echo chamber courtyard. This gives the normally everyday city life a feeling of remarkable ritual.The wall also introduces a unique play of light and shadow to the interior spaceWith its curving walls that reach from the outside to the inside, the external architecture has an impact on the inner space. This creates a dynamic and flowing look that delicately blends the interior and exterior spaces.The entryway leads to the curved gallery, where the external seasonal skylight forest garden's tall walls are completely open except for a five-meter-tall skylight.The transparent foyer seamlessly integrates with the forestThis forest region gives the space a timeless and everlasting air by coordinating with the sun's movement to cast distinctive light and shadows on the seasonal trees below.The art and materials library, on the other hand, offers visitors a calm and stress-free viewing experience with its endless, continuous walls that blend art collections with handcrafted wooden furniture.The internal art gallery spaceIn addition to using continuous walls as architectural features for directing, showing, and storing purposes, Simple Design Archive employs these walls to demarcate indoor and outside locations.The external curved wall brings a sense of tranquility to the interior spaceArchitects Jenchieh Hung and Kulthida Songkittipakdee are working on this project with the goal of creating a lyrical haven that skillfully combines indoor and outdoor areas.In addition to being a museum and collection space, it provides residents of the crowded and bustling metropolis with a sense of spatial belonging and deeper spiritual healing.This method gives the city and its residents a new sense of life that goes beyond the confines of the architectural site.The extension of the interior space provides visitors with a relaxing nature effectNature and architecture merge seamlessly into one anotherHung And Songkittipakdee (HAS) have designed a unique circulation for these art spacesThe internal art space exudes elegance and timelessnessThe floating ceiling creates a pure effect, akin to sunlight pouring down from the skySeasonal skylight forest garden links both exterior and interior spaces seamlesslyThe unique seasonal skylight forest garden imbues the interior with spirituality and ritualThe curved wall and ceiling provide a dynamic experienceThe internal openings not only connect the spaces but also serve as visual axesBringing peace of mind and a perception of eternal spaceThe interior wooden furniture echoes the forest garden, bringing a sense of nature into the spaceThe seasonal skylight forest garden creates a unique interplay of light and shadowView from the entrance to the foyerThe forest in the front coexists with the oval bubbles wallThe curved wall not only guides the flow of movement but also creates a unique framing effectThe infinite curved wall extends from the inside to the outsideThe curved wall extends upward, creating a unique skylight effectGround floor planGeometry planAxonometric diagramWest elevationHAS design and research, previously, completed a showroom like "a snowy landscape" in Hefei, China. In addition, the firm designed a public ground interior made of disc-like thousands of aluminum rods in Bangkok, Thailand.HAS design and research is an internationally recognized, leading architecture practice by architects Jenchieh Hung and Kulthida Songkittipakdee.Jenchieh Hung and Kulthida Songkittipakdee / HAS design and research explore Asias architectural language through a design + research parallel approach, emphasizing the analogy of nature and man-made nature. Project factsProject name:Simple Design ArchiveLocation:Hefei, ChinaCompletion year: 2024Architecture firm:HAS design and researchLead architects:Jenchieh Hung, Kulthida SongkittipakdeeDesign team:Jenchieh Hung, Kulthida Songkittipakdee, Atithan Pongpitak, Tapanee LaddahomLighting consultant: Jenna Tsailin LiuLighting technology: Visual Feast (VF)Landscape consultant:Weili YangConstruction consultant: Zaiwei SongConstructor:Guangdong Xingyi Decoration Group Anhui Co., LtdGross built area:440m2All images W Workspace.All drawings HAS design and research.> via HAS design and research
0 Commentaires
0 Parts
175 Vue


