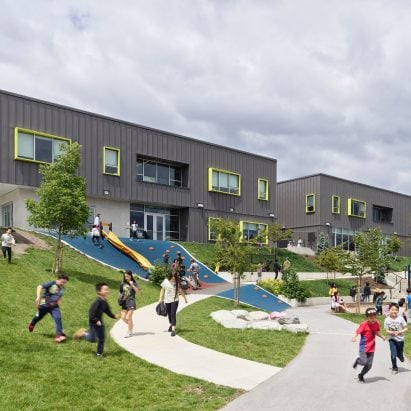
Mass timber forms structural system of Vancouver school by HCMA
www.dezeen.com
Mass timber and ample glazing feature at an elementary school in northeast Vancouver, which was designed by Canadian firm HCMA Architecture + Design to serve as a showcase project and to depart from the "dark, insular schools of the past".Situated on a 1.4-hectare site, the public school serves about 340 students, ranging from kindergarteners to seventh graders.HCMA has completed an elementary school in northeast VancouverThe school's name, wkans t syaqm Elementary School, comes from the Musqueam Indian Band's term for "the sun rising over the moon". The First Nation group gifted the name to the school, drawing upon the name of the neighbourhood in which the school sits, Hastings Sunrise.Totalling 3,385 square metres, the two-storey school has a structural system made primarily of mass timber. The building is a pilot project for the Vancouver School Board, which is exploring using mass timber for future construction projects.The school has two storeys and is roughly I-shaped in planThe structural system includes prefabricated glue-laminated timber and cross-laminated-timber (CLT) posts, beams and panels. The elements were pre-cored for mechanical and electrical systems when they arrived on site, helping speed up construction."The school exceeds British Columbia's Wood First Act guidelines, which require wood to be the primary building material in provincially funded projects," said HCMA Architecture + Design, which has offices across Canada."With Canadian mass timber as its primary structural material, the K-7 school is a showcase for how locally sourced engineered wood can both reduce embodied carbon and act as a compelling design feature," the team said.The school's four wings are connected by a central atriumRoughly I-shaped in plan, the school has four wings connected by a central, double-height atrium.The building's form was broken into quadrants to create a "relatable and appropriate scale where children can feel comfortable". The massing also responds to the scale of the surrounding neighbourhood of mostly single-family homes."The building form reflects a desire to break down the massing into well-proportioned, easily understandable and smaller-scale learning communities," the team said.The atrium has a feature stair with built-in honeycomb alcove seatingThree of the wings hold the school's learning communities and kindergarten pod, along with multipurpose rooms, administrative spaces and a library. The fourth volume contains a double-height gymnasium."Each learning community is comprised of three to four classrooms that share a central breakout space, building a sense of community and connection between students in different classes and empowering teachers to collaboratively teach," the team said.Read: Bernardo Bader Architekten creates cuboidal primary school in rural AustriaThe classrooms have folding, glazed partitions, enabling the rooms to open up toward the breakout spaces.The atrium, envisioned as the school's "social heart", has a feature stair with built-in honeycomb alcove seating. Stretching across the upper level is a connecting bridge that overlooks the gathering area below.The atrium offers clear sight lines in all directions, including west toward a fern garden and east toward a playground. The playground sits lower on the site and can be accessed via a slide integrated into the hillside.Folding partitions in the classrooms allow the rooms to turn into breakout spacesThe building's design involved input from staff members, a parent advisory committee and local residents.The school, formerly named Sir Matthew Begbie Elementary School,replaces a 1922 facility that had a slew of issues high seismic risk, lack of universal accessibility and outdated building systems. The century-old structure will eventually be demolished to make way for a sports field.The school features Canadian mass timber as its primary structural material. Photo by Michael ElkanKaren Marler, a principal at HCMA, said the wkans t syaqm Elementary School marks "a departure from the dark, insular schools of the past"."Here, we have natural light and open spaces, textural and tactile surfaces, and places for learning, collaboration, play and quiet retreat," Marler said."Our goal was to design a place of learning that children deserve, where they feel comfortable, inspired to collaborate, and safe to explore, where they can play loudly in the gym, or find a quiet alcove to recharge."One of the school wings contains a double-height gymnasiumOther recent educational projects in North America include an indoor-outdoor play space at a preschool in Seattle's famed Pike Place Market and a Detroit elementary school that is filled with shapes and colours that spark "experimentation and exploration".The photography is by Andrew Latreille unless otherwise stated.Project credits:Architect: HCMA Architecture + DesignTeam: Karen Marler (principal in charge); Susan Ockwell (project architect); Ian McLean (senior architect); George McCutcheon (architect); Aidan Carruthers (intern architect); Juenessa Collins, Danica Herman and Sophia Dvorzak (architectural technologists); Emma Buchanan, Petra Hulova (project assistant); Rebecca Holt (senior director of sustainability); Jason Burtwistle (building performance advisor); Natalia Mulekova (sustainability coordinator)Structural engineering: Fast + EppMechanical engineering: AME GroupElectrical engineering: WSPLandscape: Prospect and RefugeCode: Thorson McAuleyCivil: Core GroupAcoustic: RWDIBuilding envelope: Spratt Emanuel EngineeringMass timber installer: Beam CraftWood supplier: Mercer Mass TimberThe post Mass timber forms structural system of Vancouver school by HCMA appeared first on Dezeen.
0 Comments
·0 Shares
·32 Views


