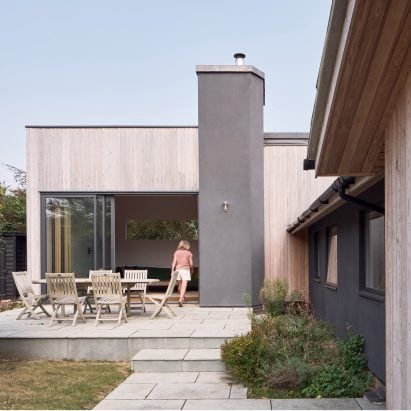Mole Architects' revamp of Suffolk bungalow "more of an epiphany than a refurbishment"
British studio Mole Architects has overhauled the Stone's Throw bungalow on the coast of Suffolk, adding a timber-framed extension containing sunny south-facing living spaces.Named after its proximity to the shoreline, the 1960s bungalow in a quiet cul-de-sac in Aldeburgh has been expanded and reworked for a couple to use as a holiday home.Mole Architects has overhauled a bungalow in SuffolkCambridge-based Mole Architects removed Stone's Throw's under-used garage, which occupied its sunny south-facing end with views over neighbouring trees.In its place, the studio has added a 74-square-metre extension containing a living room, dining space and kitchen, which have been moved from the opposite side of the home.The studio added an extension clad in timber"We saw that if we could place the living room in an extension at the opposite end of the house, it would have fantastic south-facing views onto adjacent trees," said studio founder Meredith Bowles.The Stone's Throw extension has a timber-framed structure and a roof made of exposed softwood, treated with a translucent white stain.It replaces an under-used garage at one of the homeInside is a high ceiling, punctured by a triangular rooflight and angled column. This separates the main dining and kitchen from the elevated living space beyond. More light is brought into the space through north-facing clerestory windows.At the heart of the kitchen is an island formed of belvedere quartzite stone with swirling patterns reminiscent of a painting of the sea by Suffolk-born artist Maggi Hambling a favourite of the client. This sits against a floor made of end-grain woodblock.Read: Mole Architects creates barn-like holiday home within Suffolk farmyardMole Architects updated the exterior of Stone's Throw with a painted render on the existing bungalow and its masonry chimney.Meanwhile, the face of the extension is clad with vertical cedar battens around tall narrow windows, forming a contemporary counterpart to the existing dwelling.The extension's floor is made of end-grain woodblockIn the early design phases, Bowles referenced another 1960s single-storey house in Suffolk designed by the architect Bryan Thomas.Other references included Elizabethan and Jacobean long galleries such as that in Blickling Hall, a stately home in Norfolk.It contains south-facing living spaces"We wanted to give our ordinary bungalow some of the panache of the era, with a larger scale and sense of openness," said Bowles."It feels like a completely different house. The clients have described the transformation as 'more an epiphany' than a refurbishment," he added.Other recent projects completed by Mole Architects include The Big Shed educational space in Cambridgeshire and Alde Valley Barn, a brick-clad holiday home on a Suffolk farmyard.The photography is by Nick Guttridge.The post Mole Architects' revamp of Suffolk bungalow "more of an epiphany than a refurbishment" appeared first on Dezeen.


