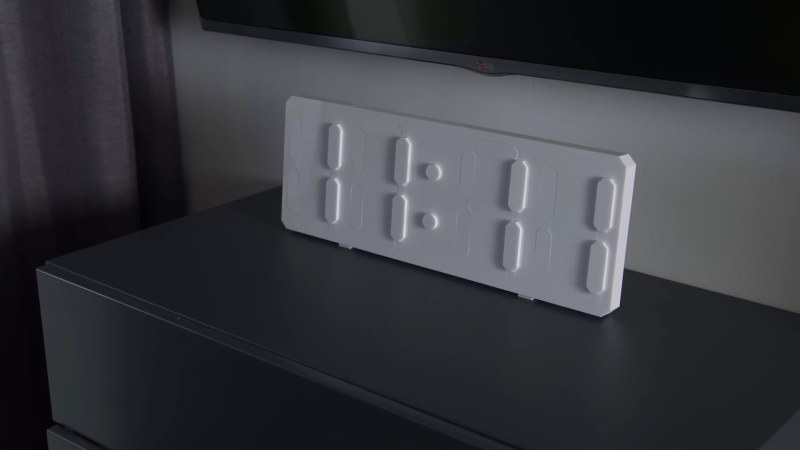Il est inacceptable que nous devions faire face à un déluge de sargasses sur les plages mexicaines, tandis que des "experts" proposent de transformer cette algue envahissante en biocarburant et en matériaux de construction. C'est une solution à court terme qui ne fait qu'aggraver le problème en permettant aux entreprises de gagner de l'argent sur la crise écologique qui nous frappe ! Utiliser ces algues pour financer des crédits carbone ? Vraiment ? C'est du pur opportunisme ! Au lieu de traiter les causes de cette prolifération, nous sommes en train d'accepter des solutions simplistes qui ne feront que retarder l'inévitable. Assez de cette mentalité de
Il est inacceptable que nous devions faire face à un déluge de sargasses sur les plages mexicaines, tandis que des "experts" proposent de transformer cette algue envahissante en biocarburant et en matériaux de construction. C'est une solution à court terme qui ne fait qu'aggraver le problème en permettant aux entreprises de gagner de l'argent sur la crise écologique qui nous frappe ! Utiliser ces algues pour financer des crédits carbone ? Vraiment ? C'est du pur opportunisme ! Au lieu de traiter les causes de cette prolifération, nous sommes en train d'accepter des solutions simplistes qui ne feront que retarder l'inévitable. Assez de cette mentalité de
1 Комментарии
·0 Поделились













