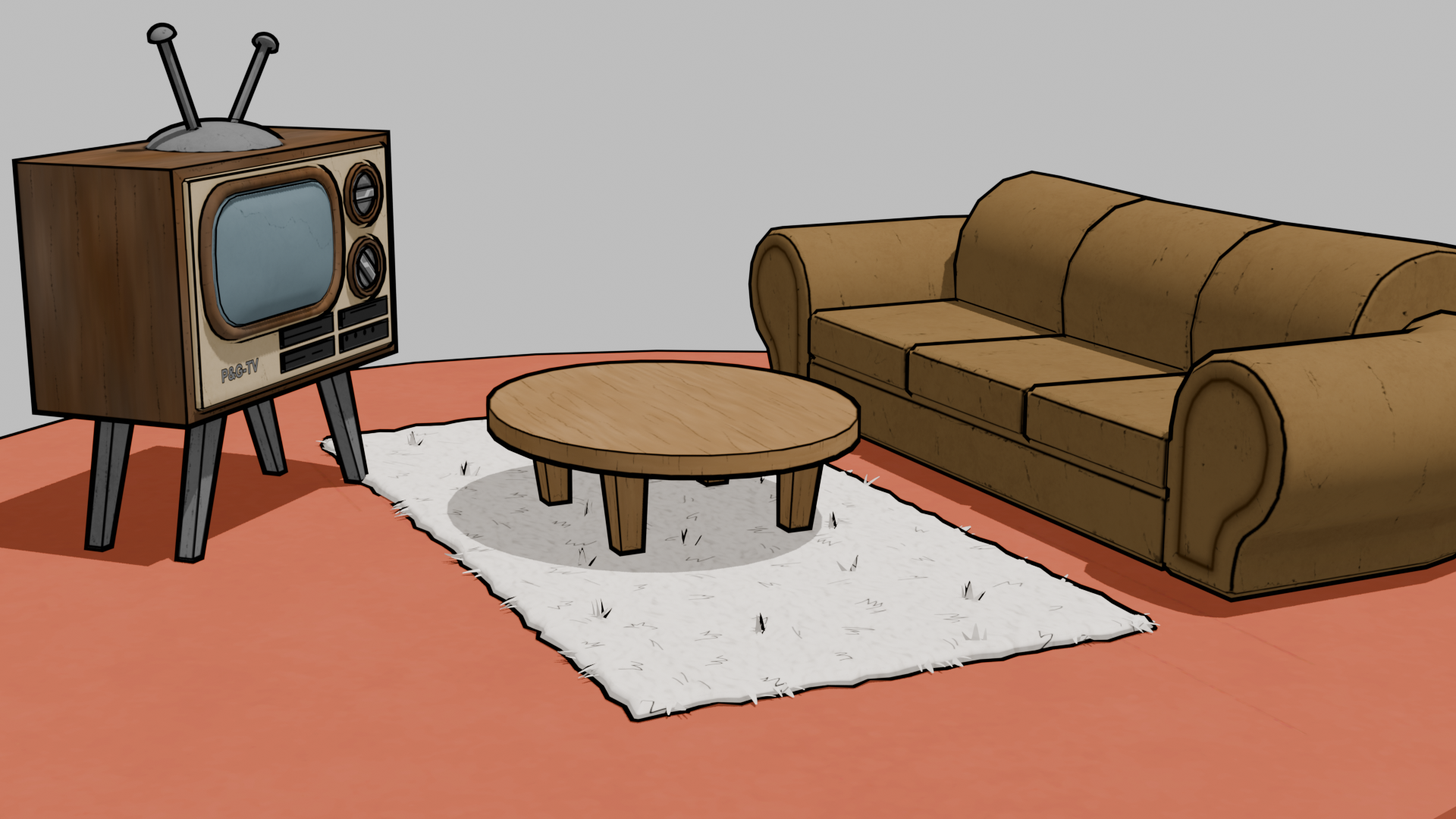Living Room - Cartoon Style
A vintage-style set representing a classic 1980s living room. It includes a brown leather sofa with rounded shapes, a round wooden coffee table, a retro TV with antennas and detailed knobs, a soft light-colored rug and a red floor. The model features a toon-shaded aesthetic, perfect for stylized environments or nostalgic scenes. Ideal for games, animations, and artistic renderings.
Info and Download:
https://www.patreon.com/pizzaandgames/shop/living-room-cartoon-style-1054472?source=storefront
#3dmodel #asset #prop #vintage #furniture #livingroom #sofa #tv #cartoon #stylized #interior #gamedev #gameready
A vintage-style set representing a classic 1980s living room. It includes a brown leather sofa with rounded shapes, a round wooden coffee table, a retro TV with antennas and detailed knobs, a soft light-colored rug and a red floor. The model features a toon-shaded aesthetic, perfect for stylized environments or nostalgic scenes. Ideal for games, animations, and artistic renderings.
Info and Download:
https://www.patreon.com/pizzaandgames/shop/living-room-cartoon-style-1054472?source=storefront
#3dmodel #asset #prop #vintage #furniture #livingroom #sofa #tv #cartoon #stylized #interior #gamedev #gameready
Living Room - Cartoon Style
A vintage-style set representing a classic 1980s living room. It includes a brown leather sofa with rounded shapes, a round wooden coffee table, a retro TV with antennas and detailed knobs, a soft light-colored rug and a red floor. The model features a toon-shaded aesthetic, perfect for stylized environments or nostalgic scenes. Ideal for games, animations, and artistic renderings.
Info and Download:
https://www.patreon.com/pizzaandgames/shop/living-room-cartoon-style-1054472?source=storefront
#3dmodel #asset #prop #vintage #furniture #livingroom #sofa #tv #cartoon #stylized #interior #gamedev #gameready
0 Yorumlar
·0 hisse senetleri




