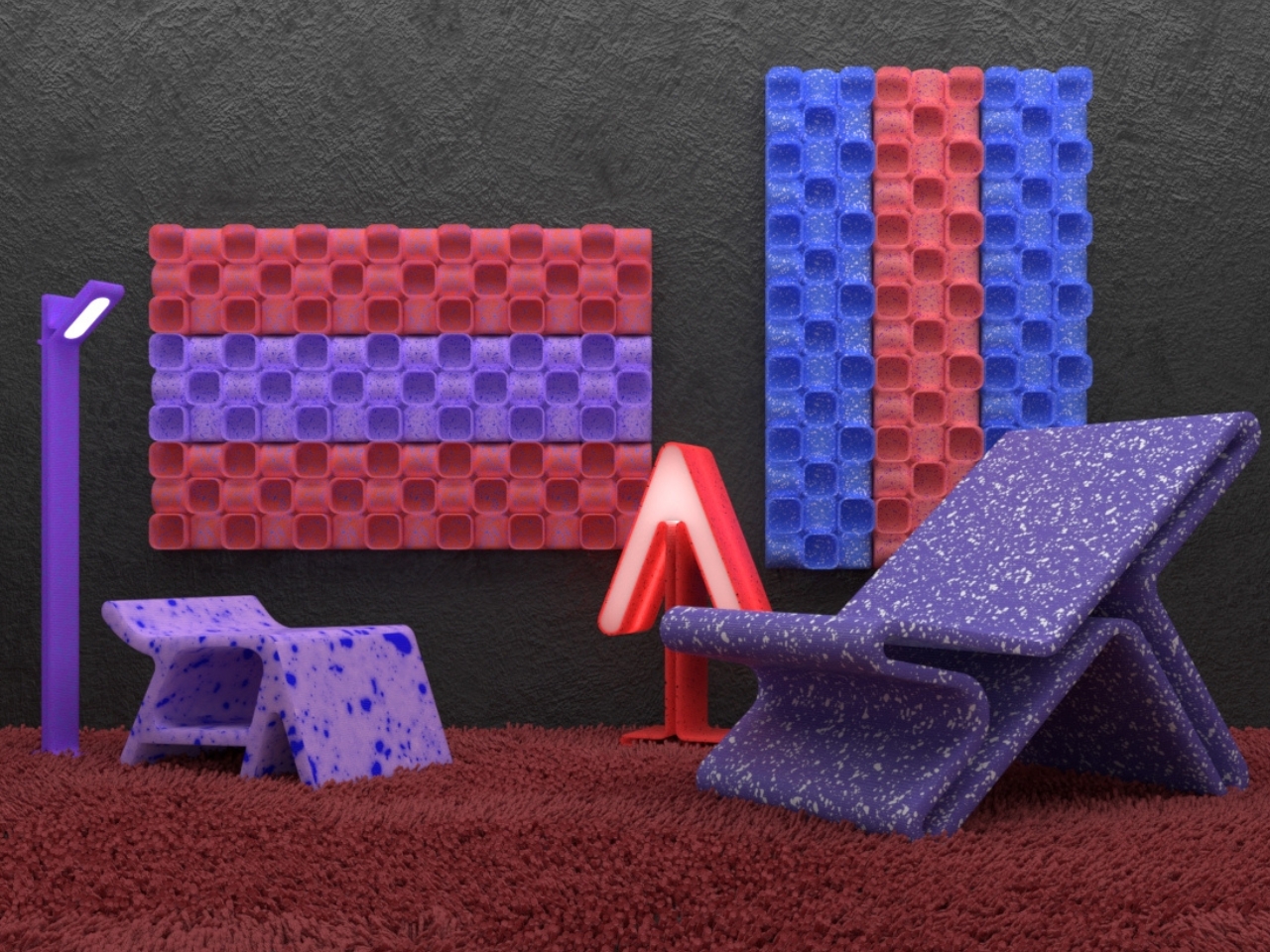WWW.CORE77.COM
Industrial Design Student Work: Community Gravestones for Potter's Fields
This Community Gravestones project is by Cameron Brentlinger, an Industrial Design student at Pratt Institute. Brentlinger put an incredible amount of thought and research into the work, which seeks to destigmatize a taboo subject: NYC's anonymous mass graves. The goal was to create "dignified memorials and ceremonies for unidentified or unclaimed people at the end of life."COMMUNITY GRAVESTONE is an equitable gravestone design for Potter's Fields. It is an impermanent memorial made from local adobe for individuals who are interred in mass graves. The ritual seeks to provide dignity, remove the stigma of these cemeteries, and create a space for collective grief by creating gravestones and arrangements for a communal burial space. Nature is used as a tool to acknowledge the cyclical quality of life and the interconnectedness of all beings to create a welcoming space for the living and the dead. ResearchHart Island is New York City's Potter's Field for the unclaimed and unidentified located off the Bronx. There are over a million unidentified New Yorkers buried on the island. Design Values How It WorksAfter identifying the core values for the design, I started storyboarding a concept for an interactive making ceremony and memorial that allows the public to acknowledge and pay respects to those who are buried. MaterialsHart Island is a burial site that goes through immense change. It felt necessary to find a material that also goes through change to symbolize the impermanence of these memorial spaces, our memories, our lives, and the change of our grief cycles. For this reason I decided to use local adobe (clay, sand, silt, and hay) which with break down into the soil overtime. Mold PrototypeThe mold was designed as simple and intuitive as possible to allow the grave making process to be easy for the cemeteries to output. Gravestone Prototypes and ArrangementsThe gravestones are laid out in the field with suggested pattern arrangements. People as well as plants and insects are invited to come and appreciate the forms and pay tribute to the members of the community who are buried there. ConclusionAnd so, For a moment's time these physical bricks will exist above the mass graves, slowly evolving as hints of lichen and bugs inhabit its crevices. Eventually, the brick will combine with the soil that is made up of those who were buried before. New life grows from the soil and the pattern continues. Interestingly enough, Brentlinger started out studying Photography at Pratt, but was drawn to Industrial Design after creating her own photography sets. "I realized Industrial Design was much more than just making things," she told Pratt News, citing the extensive research, problem-solving, and collaboration required in ID. "I fell in love with the design process. I feel like I can design or make anything as long as I go through these steps that I was taught."Community Gravestones won both a 2024 Change Agent and Activism in Sustainability Award and a Material Lab Prize.










