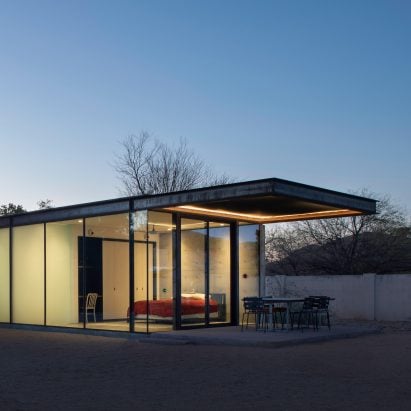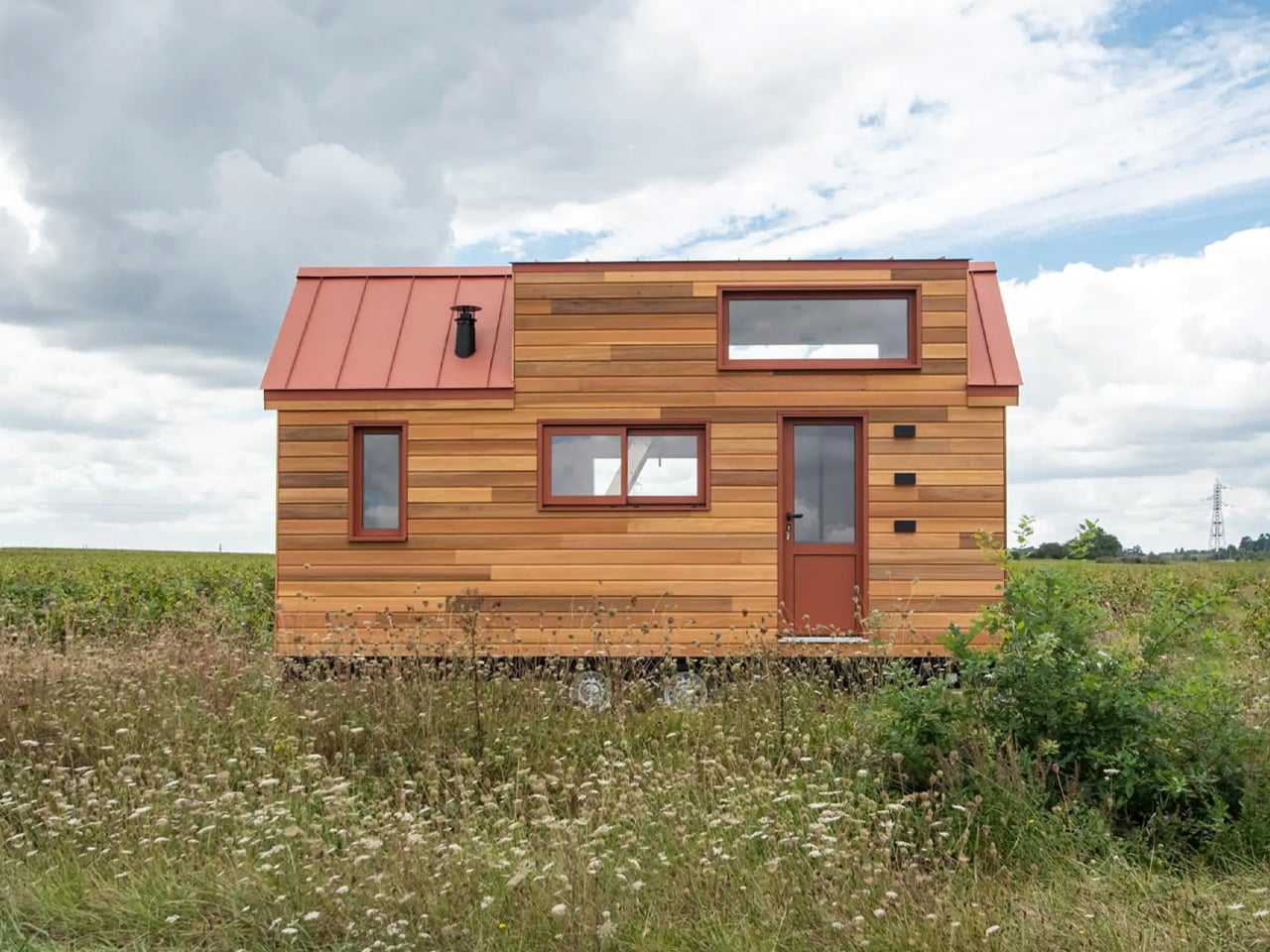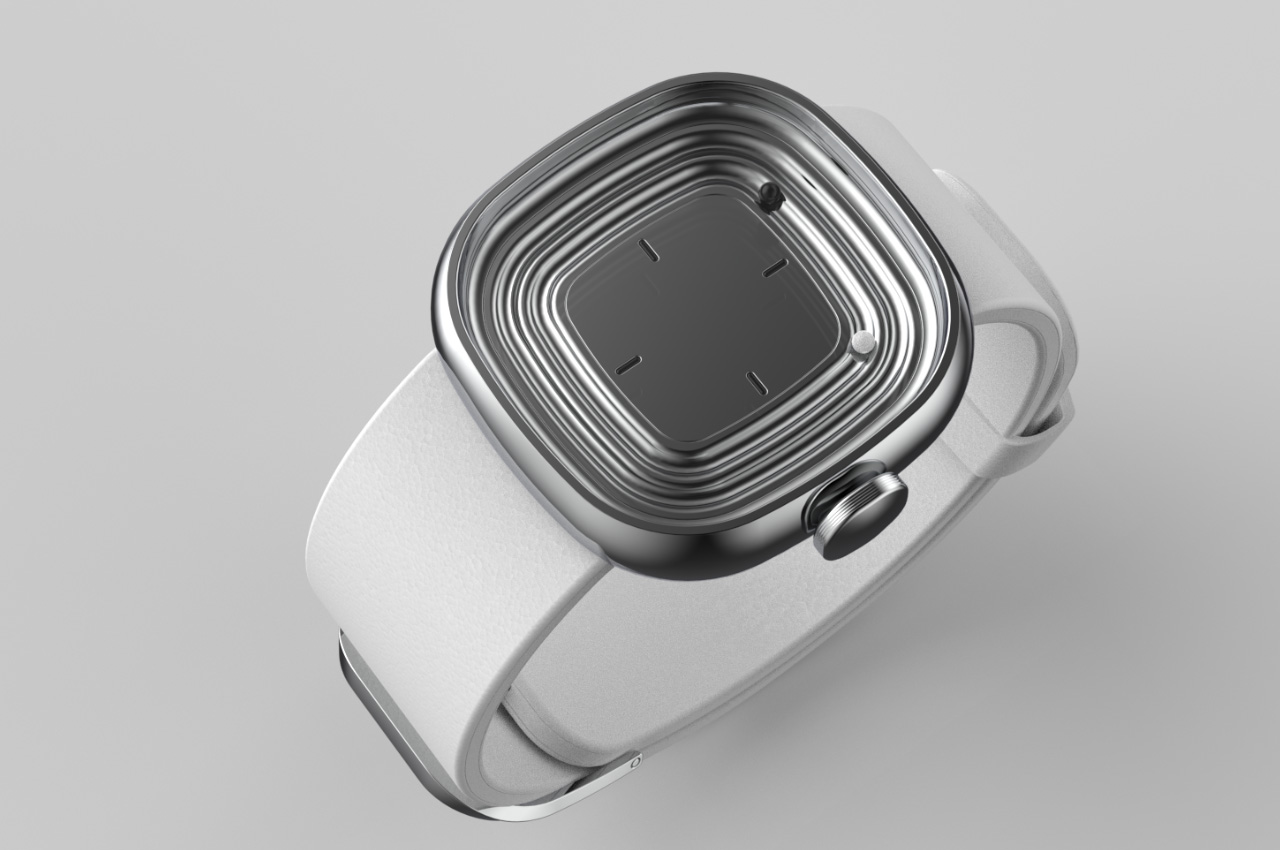
Amit Upadhye Architects orients Arizona home to the stars
www.dezeen.com
Local studio Amit Upadhye Architects added a guest house and updated Polaris House in Arizona to capture the "diurnal journey of the sun".Located on a one-acre desert property in Paradise Valley, Polaris House is named after and directed toward the North Star.Polaris House is named after and directed toward the North StarIn 2023, Amit Upadhye Architects, which is based in nearby Scottsdale, updated and extended the Arizona School house designed by architect Eddie Jones for a NASA planetary scientist and a mathematician to connect with the geometry of the sky.The existing house was constructed with locally sourced slump block that is inexpensive, low-maintenance and durable in the harsh Arizona climate.Amit Upadhye Architects added a guesthouse to the homeThe team chose to continue sourcing materials for the addition with the same priorities to reduce the environmental impact and cost.In the main house, the team renovated the primary bathroom and closet a small space measuring 273 square feet (25 square metres) to serve as a "sanctuary and observatory" by adding three distinct apertures.It works in dialogue with the existing dwellingA metal hood rises out of the white brick house facing Polaris. It draws soft northern light through a clerestory opening, along the sloped ceiling and down into the shower, and shields the space from the summer sun with a perforated brise soleil.Meanwhile, a low rectangular window with a translucent tangerine-coloured film illuminates the shower bench from the east. A triangular protrusion in the form of an oriel window brings both morning eastern and evening western light across the vanity.Amit Upadhye Architects installed a Tesla Ecosystem to make the residence net zero"This way the entire diurnal journey of the sun across the sky is captured and rendering the space differently at different times of the day," the team said.The guest house a nearly symmetrical 550-square foot (51 square metre) pavilion works in dialogue with the existing home, weighing the main home's rough masonry with the guest house's steel-framed roof and three-sided glazing.A metal hood rises out of the brick house, drawing soft northern light through a clerestory openingOutdoor patios hold the east and west ends, leading through floor-to-ceiling glass doors to parallel bedrooms that could be either bedrooms or offices. Closets and a bathroom form a core in the centre of the space.The southern wall of the guest house is exposed concrete perforated with seven small holes. These were arranged to form the Big Dipper constellation with coloured lenses that represent abstracted desert flowers and serve as a place for small desert animals and birds to hide.The project is fitted with water-conserving plumbing fixtures"The clients are nature lovers and love watching the local flora and fauna in their backyard," Amit Upadhye Architects said."We have deployed synanthropic strategies on other parts of the house where the synanthropes such as birds and bees are encouraged to roost in the thick concrete walls making the exterior wall a living membrane," the studio added."Their love for urban farming is an added bonus contributing to the ecosystem."Read: Telescope House by Wendell Burnette offers framed views of SedonaAmit Upadhye Architects designed the residence to be net zero. Features that work towards that goal include a self-reliant system with solar panels and a battery-powered Tesla Wall, which supply energy to the entire property and can be returned to the electrical grid to support other households.Additionally, the project is fitted with water-conserving plumbing fixtures and onsite rainwater retention strategies to preserve the vital resource in Arizona's Sonoran Desert.Amit Upadhye Architects designed the project in ArizonaOther recently completed homes in Arizona include a weathering steel Flagstaff home outfit with a lookout tower by The Ranch Mine and a Corten steel-clad cabin that disappears like a "dark shadow" into the red rocks of Sedona by Wendell Burnette Architects.The photography is by Matthew Winquist.Project credits:Client: James Tanton & Linda Elkins TantonArchitect: Amit Upadhye AIA of AU Design StudioGeneral Contractor: SmithBuilt Design BuildStructural Engineer: Augsperger Komm EngineeringCivil Engineering: Land Development GroupElectrical Engineering: Tuley Engineering ProfessionalsMechanical Engineering: NP MechanicalConcrete: Lavek ConcreteGlass: Mountain View Glass and MirrorsMasonry: GV MasonryStructural Steel: Kachina SteelPlumber: Fair PlumbingElectrician: DE ElectriciansArchitectural Metals: Weld WorksPainting: Supernova PaintingRoofing: Ultra Foam RoofingThe post Amit Upadhye Architects orients Arizona home to the stars appeared first on Dezeen.
0 Commentarios
·0 Acciones
·137 Views











