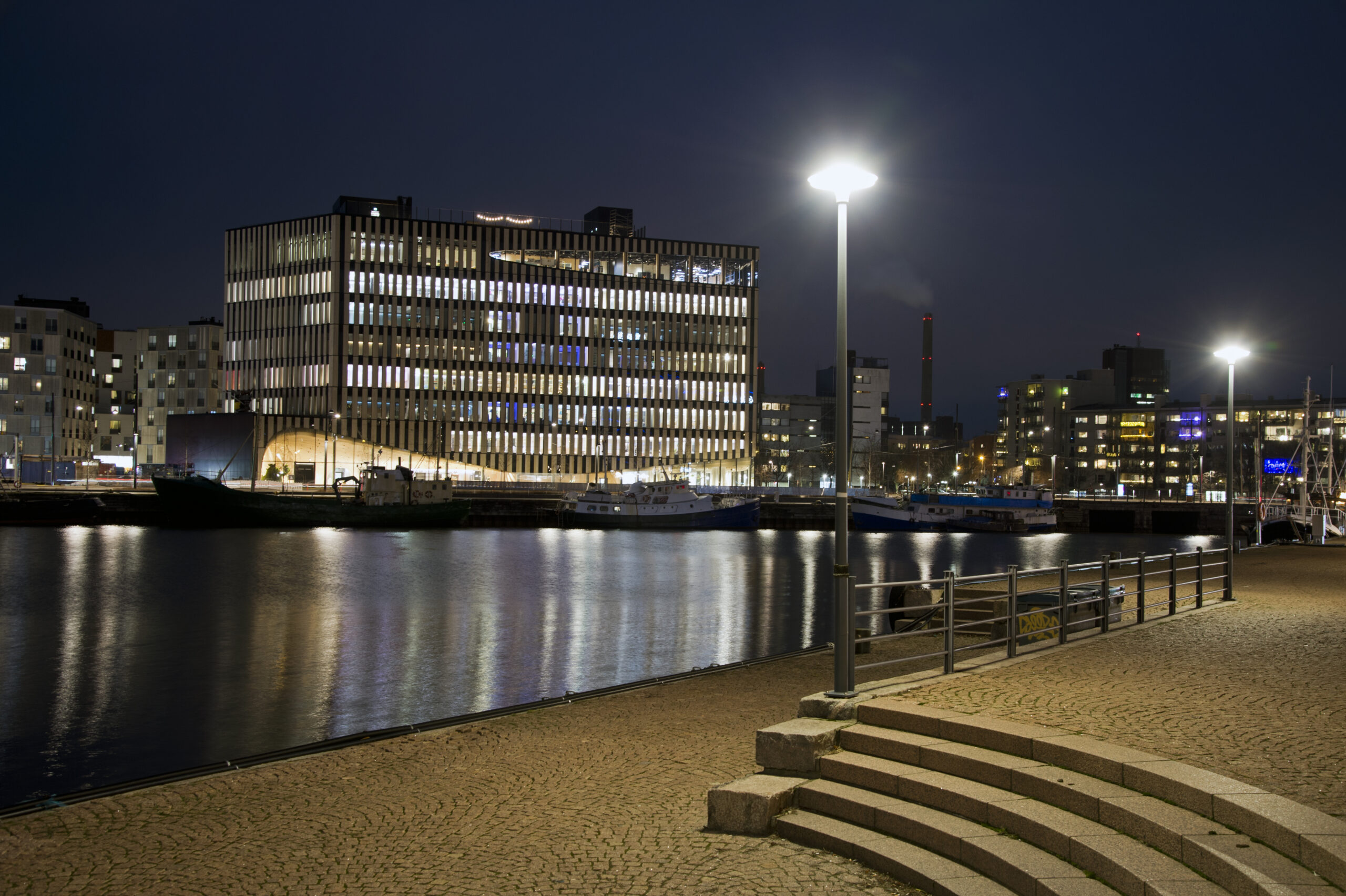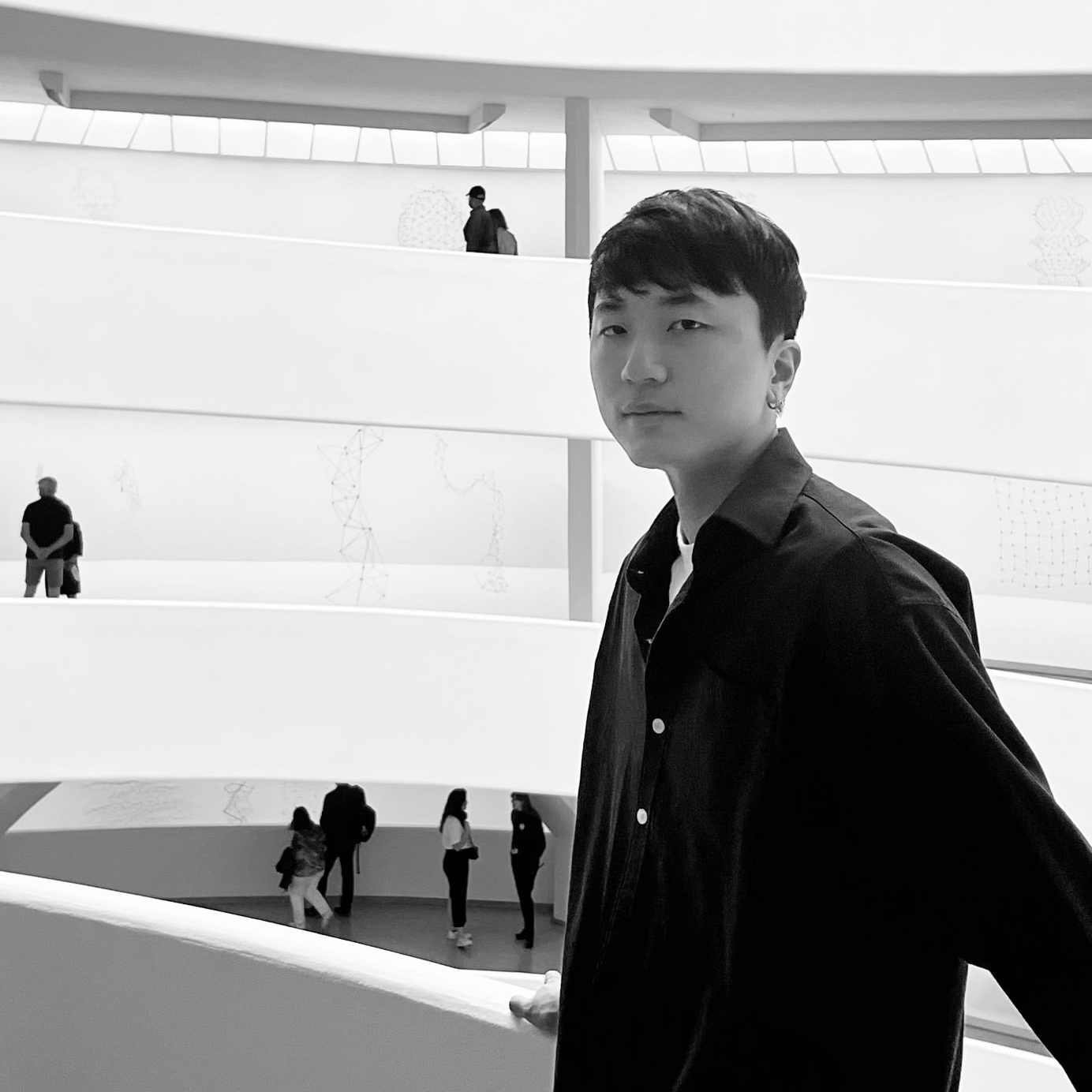architizer.com
Architizer's 13th A+Awards features a suite of sustainability-focused categories recognizing designers that are building a greener industry and a better future. Start your entry to receive global recognition for your work!Known for its pristine lakes, endless forests and mystical displays of aurora borealis, Finland is a land where nature is at its most abundant and pure. Helsinki, on the other hand, is the nations vibrant capital a city regarded as the worlds northernmost metropolitan area, with over one million inhabitants. Like many of its neighbors, such as Riga, Tallinn, Stockholm and Copenhagen, Helsinki is a leader in design and culture, brimming with incredible architecture and innovation. Its streets are lined with an eclectic mix of buildings; neoclassical and minimalist structures sit side by side, showcasing a commitment to function as much as aesthetics. The atmosphere is calm yet dynamic, serene yet spirited, and the people are thoughtful, pragmatic, and forward-thinking. Yet amidst all the urban development, Helsinki remains deeply connected to nature. It is a city of striking contrasts and this unique blend of characteristics has created an environment where the architecture industry thrives, influenced by a political landscape that prioritizes sustainability, innovation and well-being.The Finnish government has long been committed to environmental stewardship, social equality and technological advancement. Policies promoting renewable energy, sustainable materials and eco-friendly urban planning have directly impacted the architecture industry, with architects, developers and policymakers collaborating closely to create and support a culture of experimentation, excellence and environmental responsibility.In Finland, forests cover approximately 75% of the land area. Wood is an abundant, renewable resource. In recent years, advancements in technology have made it possible to use timber in exciting ways that were previously unimaginable. Taller structures, intricate designs and impressive durability are now realities when using wood in modern architectural practice. Thats why, as the rest of the world races to cut carbon and embrace renewable energies, Finland is taking an approach that does both and so much more. This is a timber revolution, and Helsinki is leading the charge.Supercell Headquarters by Anttinen Oiva arkkitehdit, Jtksaari, Helsinki, Finland. (Helsinki City Museum, CC BY 4.0)The Wood City in the Jtksaari district is a prime example of Finlands ambitions. The innovative development features residential and commercial buildings constructed primarily from cross-laminated timber (CLT) and glued laminated timber (glulam). The site includes the headquarters of popular gaming company Supercell, known for hits like Clash of Clans. Sleek, modern, and environmentally friendly, the cutting-edge project attracts companies whose principles align with the developers, building a community while showcasing the immense potential of timber in urban settings.Kalasatama Centre by Helin & Co Architects, Helsinki, Finland | Visual by Helin & Co ArchitectsAnother notable project in the region is the redevelopment and expansion of the Hermanninranta area and the Kalasatama district, which is envisioned as a smart and sustainable neighborhood. Here, timber structures will be integrated with pioneering technologies, creating homes for 5,500 residents that are energy-efficient, connected and adaptable. The area will focus on communal living, green spaces and high quality of life, reflecting the values of community, nature, and innovation that are woven into Finlands cultural fabric.What sets Finland apart from many other countries is that the political landscape of the progressive country actively supports developments that are proven to be climate-conscious and forward-thinking through favorable regulations, incentives and public investment. Kimmo Tiilikainen, Finlands former Minister of the Environment, played a key role in promoting timber construction while his predecessor Paula Lehtomki continues to drive the initiative forward.Building codes have been updated to accommodate taller wooden structures. Fire safety standards have been enhanced through innovative engineering techniques, and subsidies such as government grants for sustainable materials and renewable energy integration are available for sustainable construction projects. This supportive environment empowers architects to push boundaries, explore new techniques and prioritize environmental considerations without the fiscal and bureaucratic fears that might be felt elsewhere.Brock Commons Tallwood House by Acton Ostry Architects Inc. Vancouver, Canada. Make no mistake there are other cities exploring timber construction. In Vancouver, the Brock Commons Tallwood House, designed by Acton Ostry Architects, stands as one of the tallest mass timber buildings in the world. Vienna boasts the HoHo Tower, a 24-story wooden skyscraper designed by RLP Rdiger Lainer + Partner. In Tokyo, Nikken Sekkei has plans to build the W350 Project, a 70-story timber tower and research project set to be the tallest of its kind and completed by 2041. These projects, and others like them, highlight a growing recognition of timbers potential. Still, it feels as though Finland and Helsinki, in particular, are striding ahead in their adoption of this developing industry.Timbers popularity stems from several factors. Its a renewable resource that, when sourced responsibly, has a significantly lower environmental impact than concrete or steel. Modern engineering techniques like cross-laminated timber (CLT) and laminated veneer lumber (LVL) have expanded the possibilities for wooden structures, making them stronger, more versatile, and more durable. Timber buildings also have far faster construction times due to prefabrication and modular designs, leading to huge cost savings and a massive reduction in waste. Additionally, in countries like Finland, timber is everywhere; it can be sourced and transported easily or, with forward planning, even grown where it is needed. This further reduces transportation emissions and enhances ecological benefits. Architecturally, timbers warmth, versatility, and ability to create unique designs make it an ideal choice for contemporary projects.Kamppi Chapel by K2S, Helsinki, Finland | Photo by Tuomas UusheimoHelsinkis embrace of timber isnt for everyone. Its not a practical solution for all environments or situations, but it is one way of tackling some of the greatest problems facing the architectural industry today. The citys approach includes designing buildings with life-cycle considerations, promoting energy efficiency and integrating green spaces. Architects are encouraged to think holistically, considering the social, environmental and economic impacts of their designs. Furthermore, they are encouraged to share their findings globally to alleviate the misgivings other cities, architects and policymakers may have about large-scale timber construction.The future looks promising for Helsinki and Finland. The city plans to continue expanding its use of timber in public and private projects. Initiatives like the Helsinki High-Rise Competition aim to create new landmarks that are both architecturally stunning and environmentally conscious. There is a focus on smart cities, where technology and sustainability improve living conditions, reduce emissions and enhance connectivity. Its clear that collaboration between government, industry, and communities undoubtedly leads to innovative solutions and shared benefits and architects and designers around the world can learn a lot from the leading example of this Nordic pioneer.Architizer's 13th A+Awards features a suite of sustainability-focused categories recognizing designers that are building a greener industry and a better future. Start your entry to receive global recognition for your work!The post Wooden World: How Helsinki Became a Leader in Architectures Timber Revolution appeared first on Journal.












