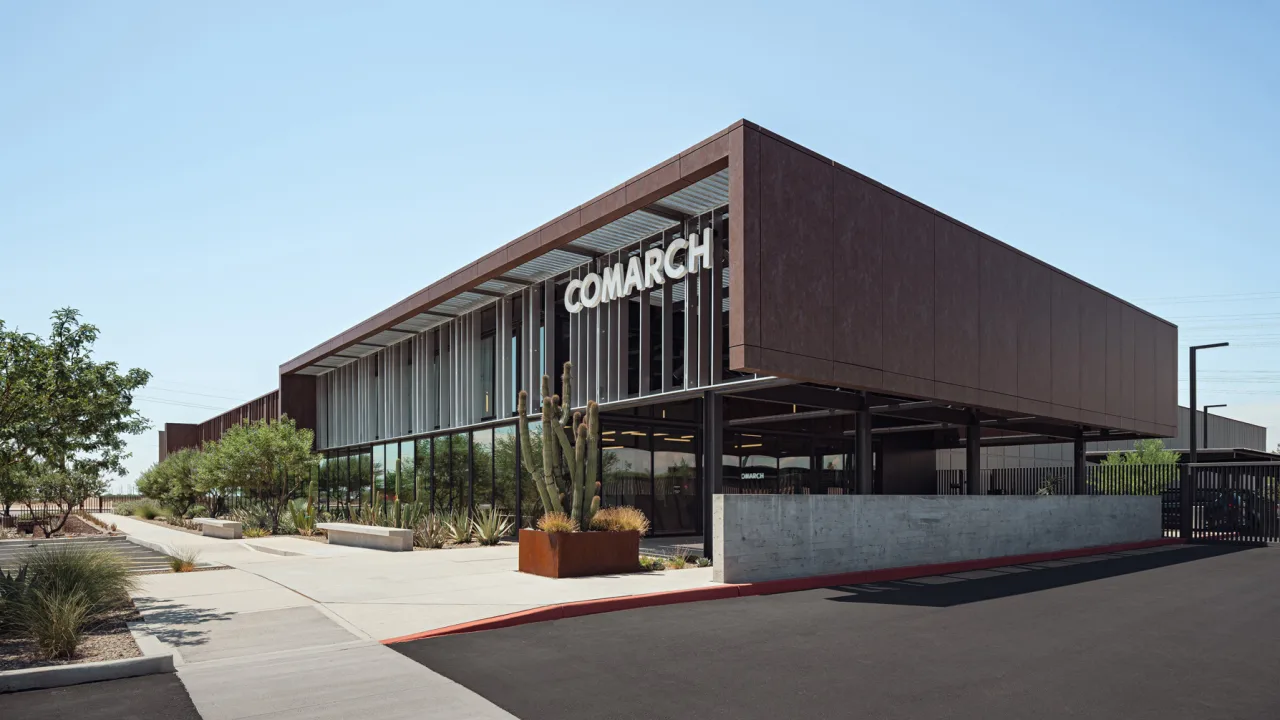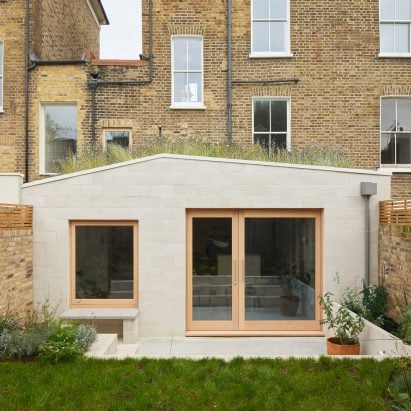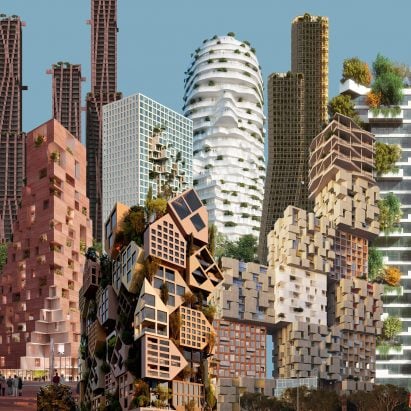www.fastcompany.com
For all the industries that are facing existential crises from the emergence of artificial intelligence, one is seeing a happily profitable outcome. Architects are increasingly being commissioned to design the brick-and-mortar infrastructure supporting the AI boom. These data centersbig warehouse-like buildings stuffed with whirring servers sucking up hundreds of megawatts of powerare becoming a major, and majorly lucrative, part of the architecture industrys bottom line.Weve got about 200 people working strictly on data center projects, says Joy Hughes, a design manager at the architecture and design firm Gensler. Its a subset of the architecture business that has surged in recent years. During the Covid pandemic, the demand for cloud-based online services from Zoom calls to streaming movies caused a spike in data center construction. Now were seeing another jump in growth because of AI and machine learning coming on board, Hughes says. Gensler, which has more than 6,000 employees in 57 offices worldwide, has seen its data center business skyrocket. The practice area is up 87% year over year from 2023, and the firm is projecting a growth of 40% for 2025.Gensler is not alone. Many other architecture firms, both big and small, are seeing data center work drive significant revenues. More than a dozen firms pulled in $1 million or more in data center revenue in 2023, according to Building Design + Constructions annual list of architecture firm revenue. Ten firms earned more than $20 million in data center-related revenue in 2023. Third-ranked Genslers take was more than $69 million; Corgan, at the top of the list, raked in $135 million. Gabe Clark, data centers sector leader for Corgan, says the firm has been designing data centers for more than 15 years and anticipates year-over-year growth for at least the next five years. We started executing one megawatt builds. Were now designing now one gigawatt campuses, he says. Theres truly exponential growth in the marketplace, both in advancement of what data center design is and clearly in the need and the demand. And we dont see that slowing down anytime soon.The story behind these staggering figures is a simple one of demand. A recent report from McKinsey estimates that global demand for data center capacity could rise at an annual rate of between 19 and 22% through 2030. For architecture firms, thats a steady pipeline of new projects for years to come. Under construction data centers are expected to reach record highs in 2025. Demand for modern data center facilities continues to soar, says Gordon Dolven, director of Americas data center research at the commercial real estate advisory CBRE.Databank Atlanta [Photo: courtesy of Gensler]Data center design evolvesThis boom is opening up new avenues for design. Its an unexpected evolution for a very utilitarian building typology, which usually consists of a big warehouse with a few offices tucked in a corner and the majority of the space filled with precise rows of server racks. Genslers Hughes, who started her career with the firm doing IT work, has spent a lot of time in data centers and knows that their design is rarely the first priority. When I walked into my first data center, there were no windows. You are walking into a concrete box, she says. A big gray box, sitting out in a corn field or a potato field or whatever. It wasnt even painted. It was very, very nebulous.But this is beginning to change, for reasons ranging from location to environmental concern to the availability of power. Hughes says some of Genslers large data center projects are being developed in a wide range of places, including the remote greenfields of the past as well as more suburban areas closer to end users. These data centers, often covering hundreds of acres, are becoming a bit more sensitive to their surroundings. Hughes says Genslers designers are adding public-facing amenities to them, like hiking trails and open spaces, to soften their edges and reduce the negative visual impact on communities. This is especially relevant for those data centers with their own power supplies, which often require large industrial infrastructure, substations, and power lines that can take up significant amounts of land. Well probably start to see a lot more of that as on-site generation starts to take shape here in the U.S., especially in some of those more suburban and urban locations where were seeing some of these pop up, she says.Databank Atlanta [Photo: courtesy of Gensler]Some data centers are even being built right within the footprint of existing office complexes. Gensler completed a project in midtown Atlanta in 2019 thats nestled in a mixed use commercial development at Georgia Tech, providing data hall space for the university as well as leasable data center facilities for private sector clients such as the aerospace, security, and defense companies located in the area. These types of data centers tend to be smaller, more compact, so they can fit within an office building, they can fit within an urban space, Hughes says.Comarch [Photo: courtesy of Gensler]The overall look of data centers is also undergoing a change. One Gensler-designed project for the IT company Comarch is located in Mesa, Arizona, and the 50,000-square-foot building was designed to include a welcoming front-of-house area for the centers staff, with lounge seating and informal meeting areas drenched in daylight. You have floor-to-ceiling glass, you have all of this natural light, and you have all of these views out into the desert, she says. We design these buildings for computers, but we have to remember that even though theres not a lot of people in them, there are still people in them. We still have to design for those people.Environmental concerns are also affecting the way data centers are designed. Clark says Corgans wide range of data center projects are becoming increasingly focused on reducing not only their surging operational energy consumption but also the environmental footprint of the buildings themselves. Lower carbon materials, like mass timber, are becoming more common, as is insulation that allows for the buildings to be cooled more efficiently. We have seen tremendously more opportunities over the last five years to work with clients to enhance their building image, both purely aesthetically, but also from a sustainability perspective, Clark says. Theres also a lot of eyes on data centers out in the world these days and knowing that these facilities are being built and powered in the most sustainable way possible is becoming more and more critical to our clients.This kind of design thinking is also happening at a more abstract level. Goodman Group, a global data center operator recently announced a partnership with Oxman, designer Neri Oxmans interdisciplinary innovation lab, to reinvent its building practices. The partnership is focused on developing practices that maximize the ecological presence and utility of the built environment.Microsoft [Photo: courtesy of Gensler]Land and powerWith such high demand for data centers, some of these concerns are pushed aside. Many data center developers and hyperscaler data center owner-operators like Microsoft, Google, and Amazon Web Services cant build data centers fast enough. Data center operators are willing to pay a pretty penny to get these up to meet demand, so getting them up quickly is really important, says Jennie Karnes, a vice president in the Data Center Solutions group at CBRE. Access to power is the primary parameter guiding the location, size, and design of data centers, according to Karnes, and thats led to a variety of approaches. Some operators are buying up sites that can easily latch into the electricity grid, while others are building facilities that have their own substations and power sources, including solar arrays, wind turbines, and natural gas. Some are being considered for construction on the sites of shuttered coal power plants, and others are looking at getting permitted for nuclear small module reactors.Karnes says that even though the power demands of data centers are growingmany are being designed to accommodate hundreds of megawatts of demand per hourthe size of the actual data halls in these facilities is remaining relatively stable. New chips, graphics processing units (GPUs), and improved cooling techniques means that the cabinets of servers inside a data center can operate at much higher power densities. The same cabinet that used to take five kilowatts of power, now were looking at designing it to support 100 to 250 kilowatts of power. So 20 to 50 times what we saw five years ago, Karnes says. Thats leading some data center racks to grow in height, raising ceilings in new builds to upwards of 16 feet.AI is driving much of this increased energy demand. And the higher the power density of a server rack, the more cooling it requires. Clark says that the AI boom is leading data center developers to integrate new approaches for cooling, and that additional mechanical equipment means data center facilities are requiring more space than in the recent past. Clark says data centers built primarily to support cloud services just a few years ago could often fit all of this attendant mechanical equipment on their roofs. Now, with AI in the mix, data centers have to have additional square footage outside the building. All of the mechanical and electrical infrastructure to support that same footprint of data module or data hall has now, in some cases, doubled, Clark says.Some of the concern around electricity demand may be tempered by the recent release of DeepSeek, a Chinese AI startup that built state-of-the-art model using a midrange type of computer chip. Because these chips can run using less energy, some have questioned whether data center energy demand will remain so high. But given the growth of AI, more efficient chip utilization isnt likely to cause the size of data centers to go down, nor to reduce the demand for new facilities. Big boxes will still be built out in empty fields, and many are under construction now. Stargate, a joint venture between SoftBank, OpenAI, and Oracle, plans to feed AIs demand by building up to $500 billion worth of large data centers in the coming years. One of Stargates first announced data center projects is a 1.2-gigawatt facility being built on more than 1,100 acres in Abilene, Texas.In terms of the form and size of data center designs, theres no real model to follow. If you look back even four years ago when everything was cloud-based, the market had kind of gelled around a program, Clark says. Generally, they were pretty homogeneous at the end of the day. Whats going on in the world now in regard to designing around AI, its a little bit of the Wild West. Everybodys still trying to find what is the best approach.[Photo: courtesy Lonestar Data Holdings]To the moonSome are looking far beyond the Wild West. Lonestar Data Holdings is a backup data storage provider that has developed a novel type of extraterritorial data center that are designed to operate beyond the surface of the earth. Its newest data center is the Future Payload, a solar-powered eight terabyte data backup device that will be part of a lunar lander mission launching from NASAs Kennedy Space Center in late February. Lonestar calls it the first data center to be sent to space. More prototype than product, it is designed to operate from the surface of the moon for a single lunar day, just 14 days here on Earth.Even this niche of the data center business is proving to be a boon to the architecture industry. Lonestar commissioned the architecture firm Bjarke Ingels Group (BIG) to design the data center. The device, which measures just 10 by 7 inches will be attached to the side of Athena, a lander developed by Intuitive Machines through NASAs Commercial Lunar Payload Services initiative. A thin 3D printed device, it was designed to cast shadows of the silhouettes of the faces of two NASA astronauts as the sun passes overhead. BIG designs the future I want to live in. The future I thought Id be living in. The future were working to build, Lonestar CEO Chris Stott tells Fast Company by email. The Freedom Payload is meant to be a symbol for all of humanity, a beacon of hope to the world as we strive towards that better future.Compared to terrestrial data centers that can stretch across hundreds of acres and draw hundreds of megawatts of electricity around the clock, this lunar data center is a proof of concept both quaint and complex. But just like its counterparts whirring away on earth, the data center that could soon be running on the moon is the result of a significant amount of design and consideration. As we prepare to return to the Moon to stay, it is important that everything we do these coming years of lunar settlement is done with intention and care, says Bjarke Ingels, BIG founder and creative director. Even if modest in scale, this data center is one of very few artifacts designed to remain part of the lunar landscape for years to come.












